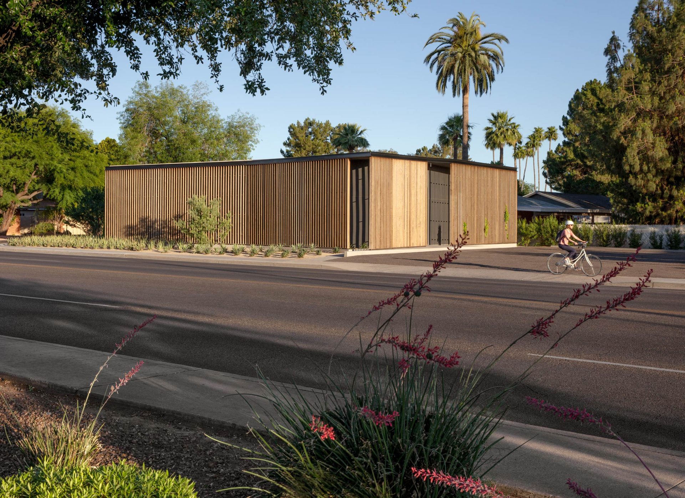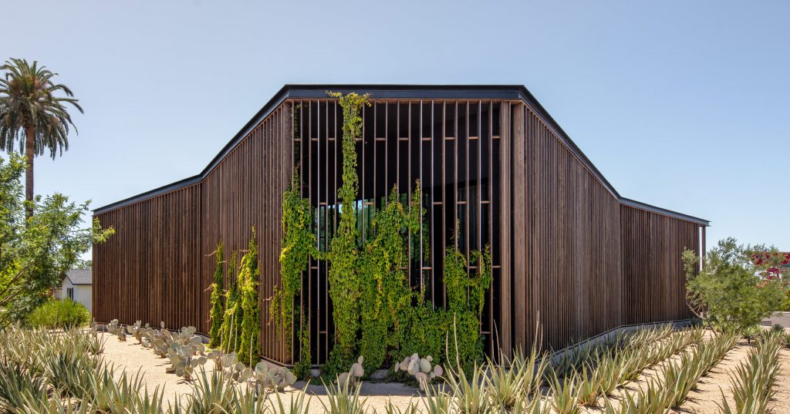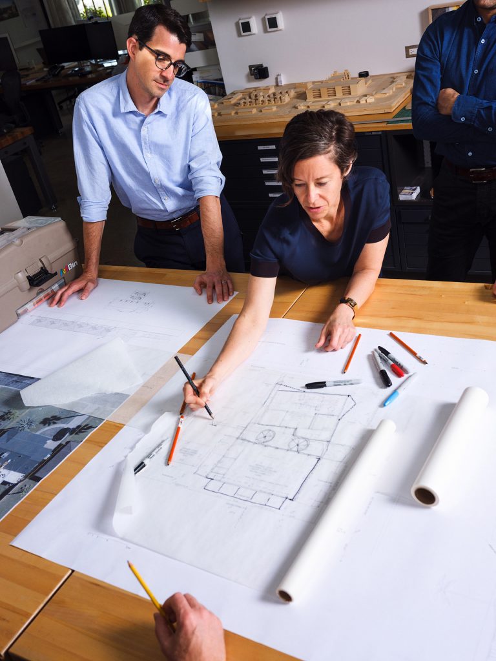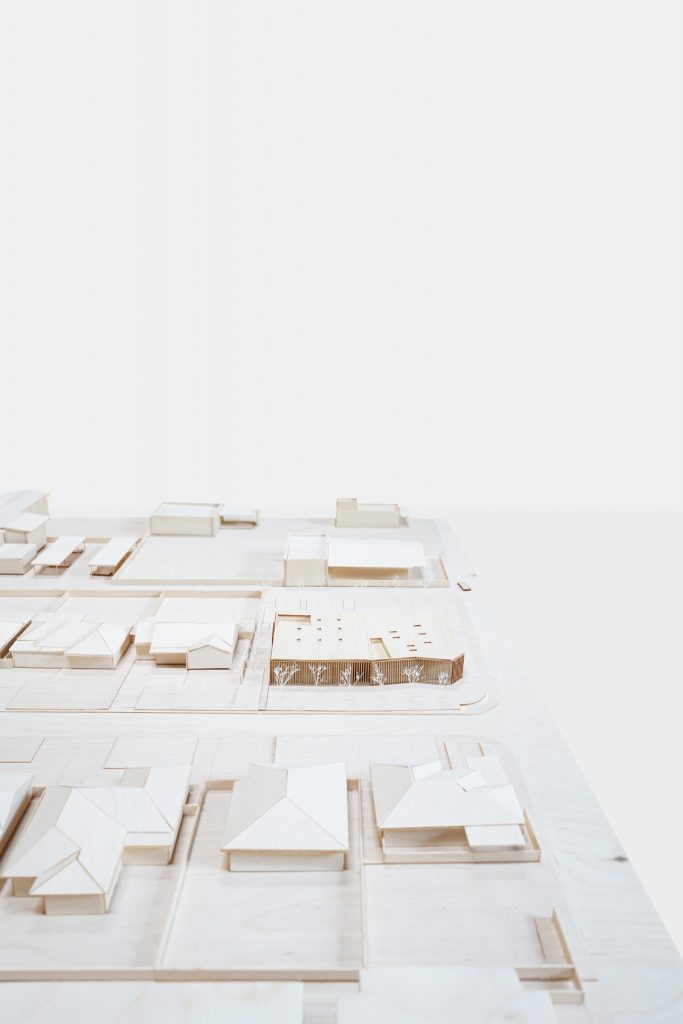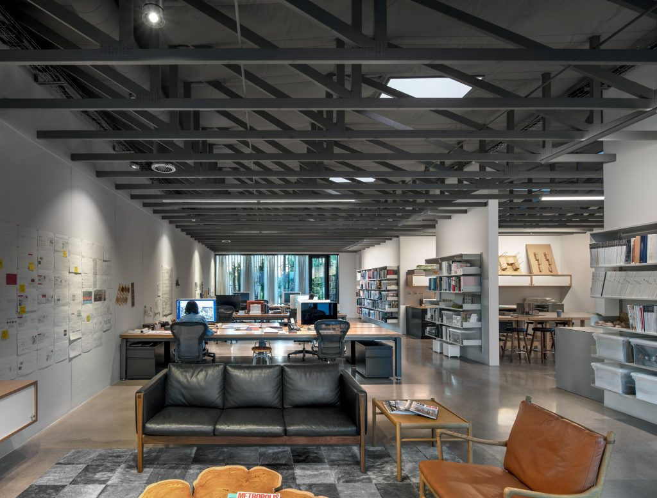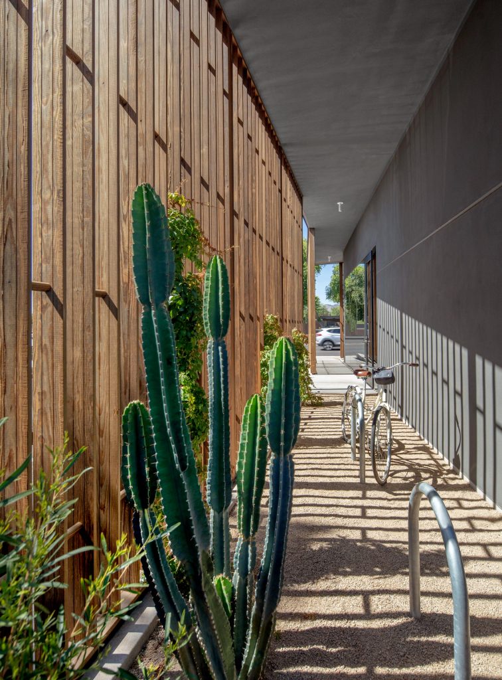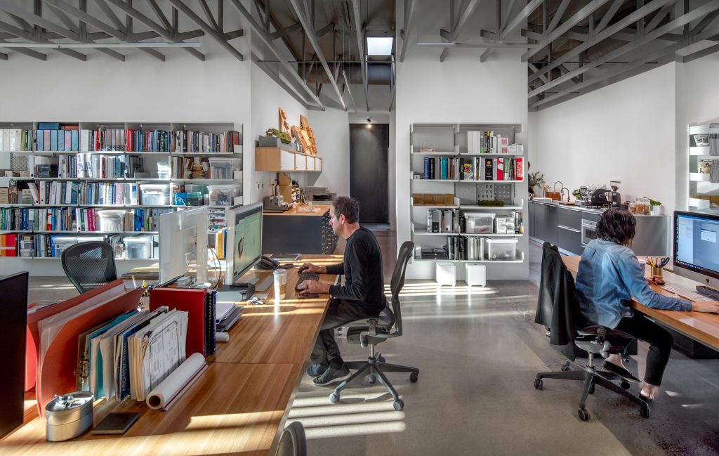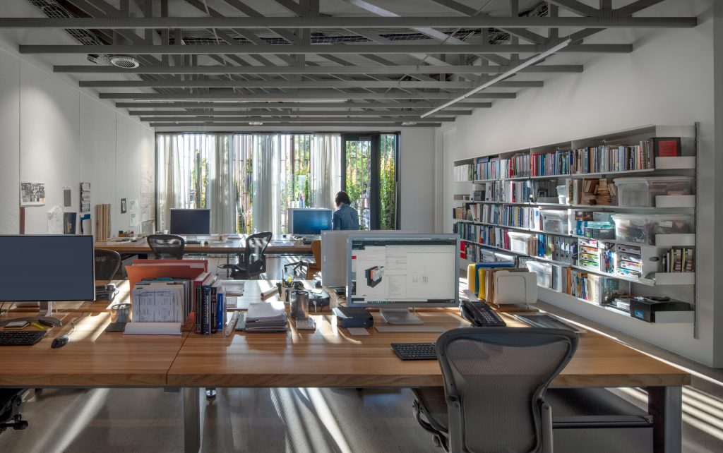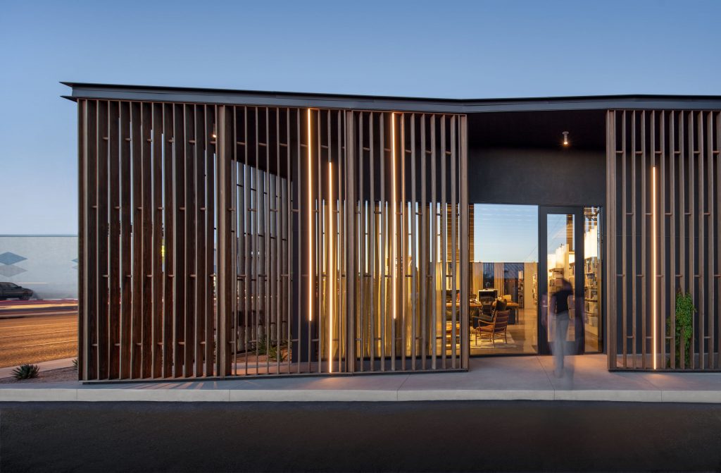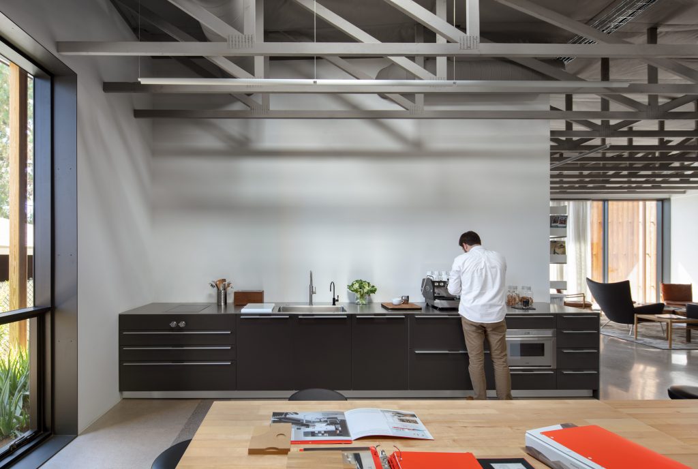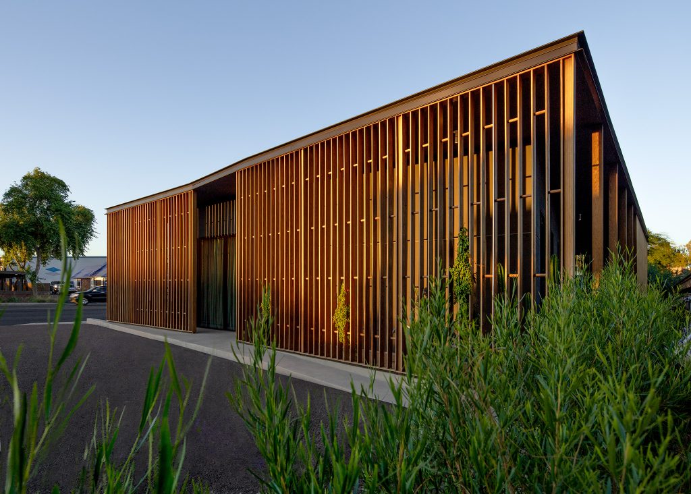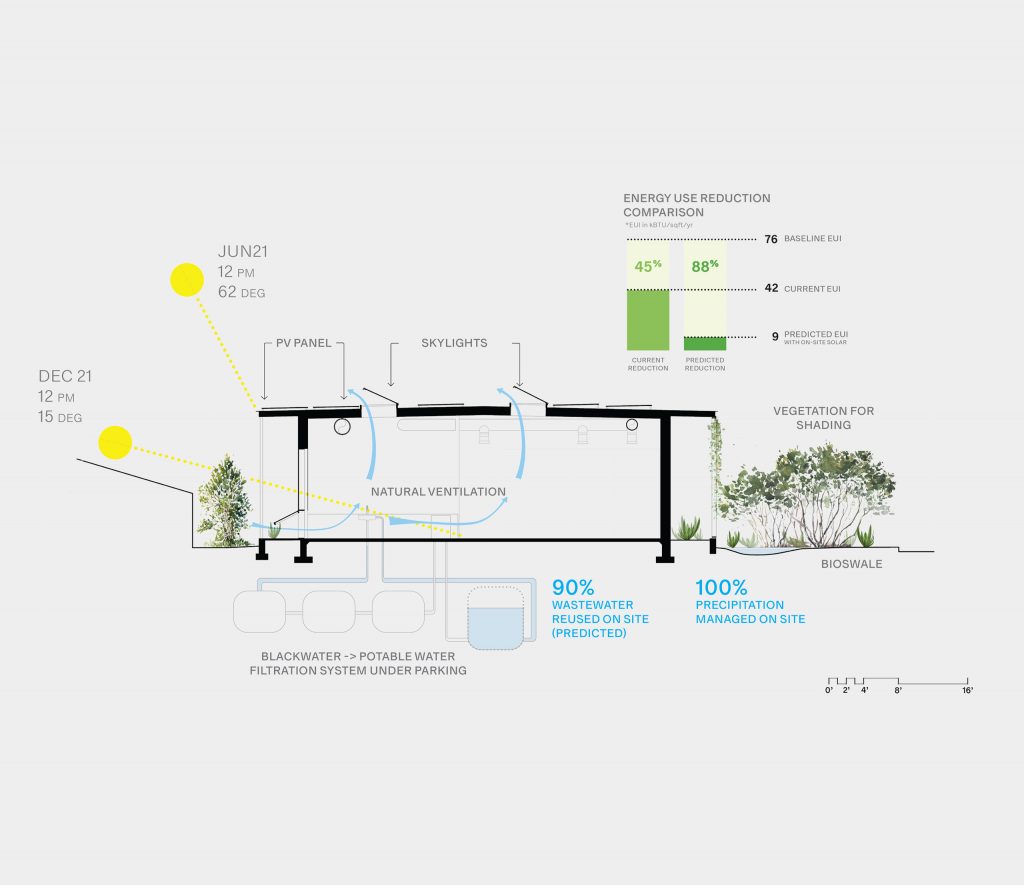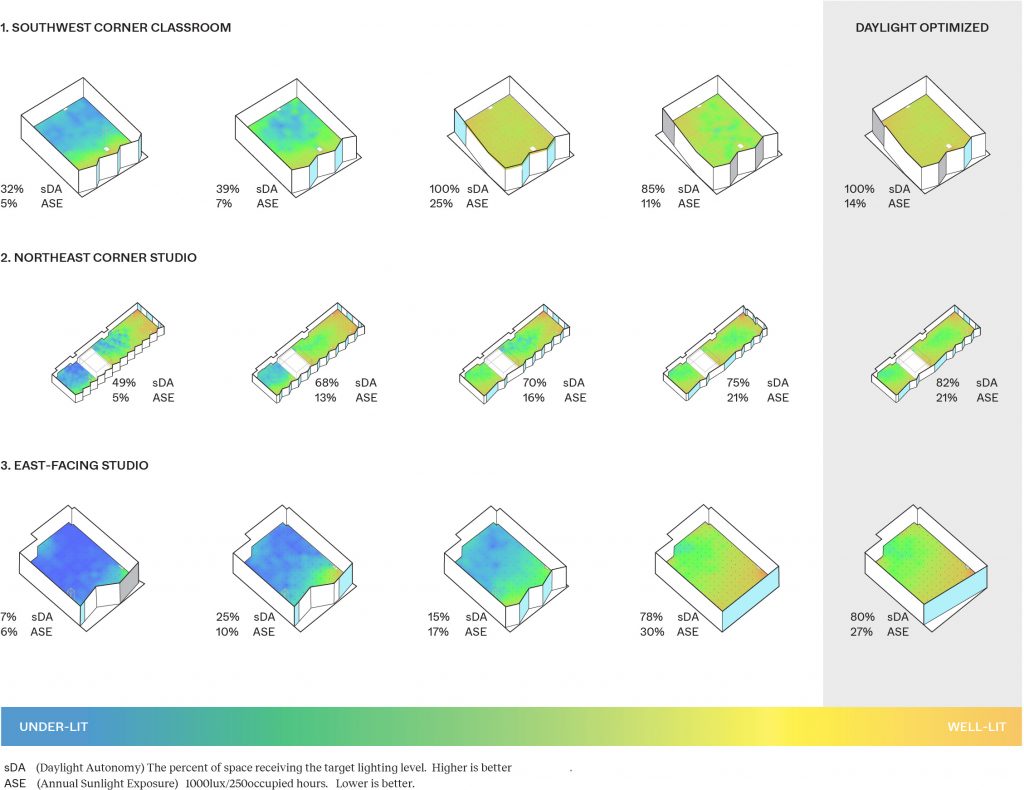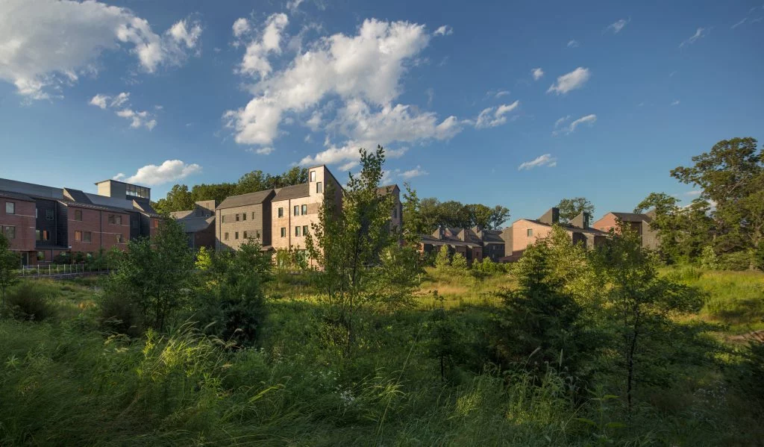We selected a former dentist’s office, architecturally undistinguished, and set up to rely heavily on air conditioning to keep it comfortable. As with any client, we had to test what was most important to us in light of a modest construction budget and a need to move into the new building as quickly as possible. Through discussion, we settled on the importance of making space that pushed sustainable design as far as we could and improved the environmental quality of our surroundings. Reusing an energy-inefficient building offered us the opportunity to test out many ideas we had about regenerative bioclimatic design; we were our own skunkworks. From a form-making perspective, we wanted to heighten a viewer’s awareness of the transformed building to its site, and the site to the neighborhood. Given how car-dominated the urban experience of Phoenix is, we wanted to create a caesura, a rest that provides separation and makes the whole more apparent.
Meeting the Challenge of Triple Net-Zero Sustainability
Xero Studio
Transforming a former dentist’s office into our studio proves that triple net-zero architecture is ready for widespread use.
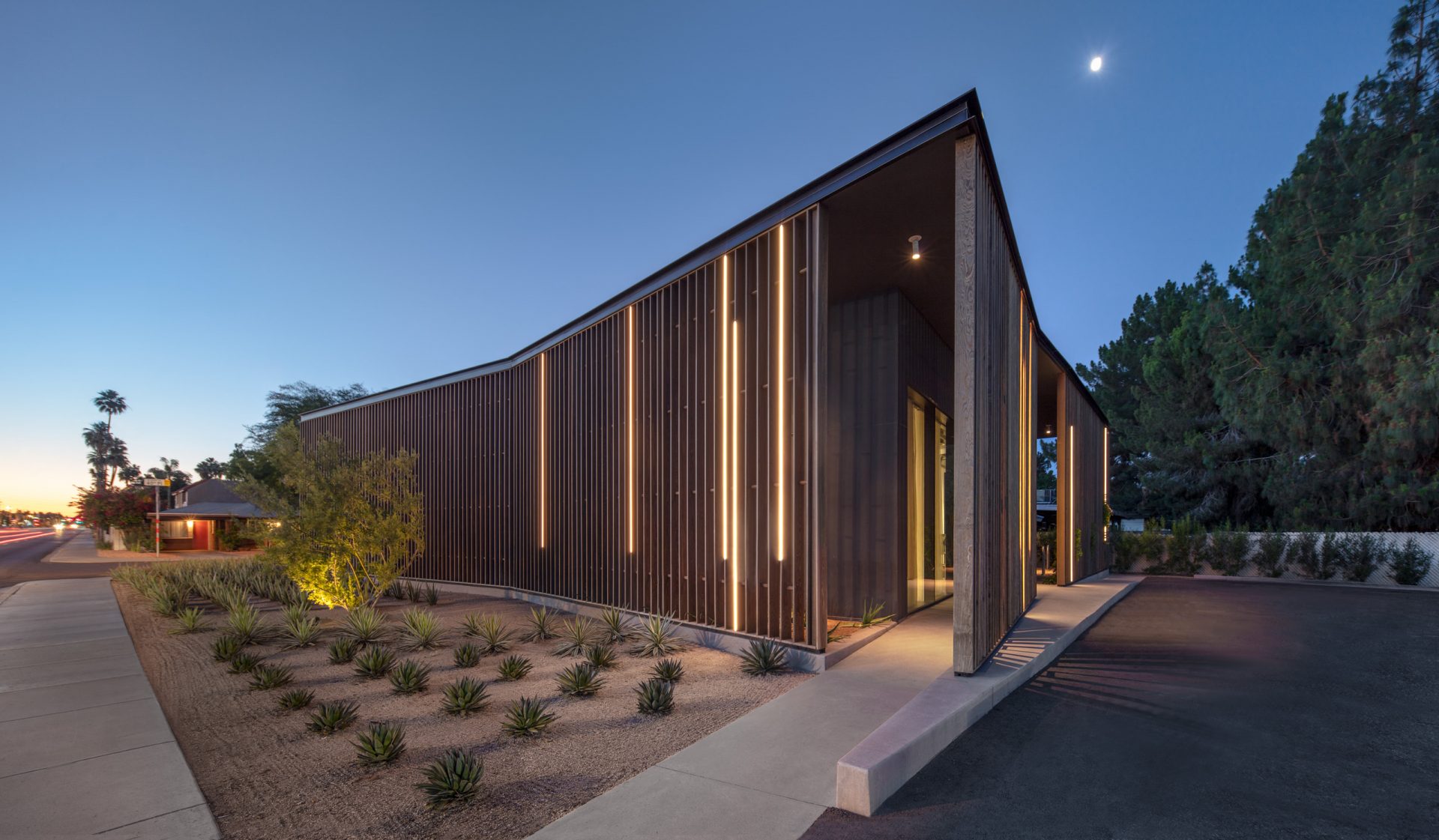
- Location: Phoenix, Arizona
- Completed: January 2018
- Building Area: 2,515 sf
Sustainability:
- Reuse of high embodied carbon materials
- Natural ventilation for 9 months during the year
- Natural daylight during 95% of typical annual business hours
- Exterior screen wall façade reduces heat gain and glare
- Net-zero energy
Awards:
- 2021 AIA National Small Project Award
- 2020 Fast Company World Changing Ideas, Spaces, Places and Cities Finalist
- 2020 Chicago Athenaeum, Green Architecture Award
- 2019 Interior Design, Firm's Own Office Honoree
- 2019 Distinguished Building Merit Award
- 2019 Arizona Forward Environmental Excellence, Award of Distinction
- 2019 AIA Design Excellence Honor Award
After many years of being a signatory to the AIA 2030 Commitment and designing net-zero projects for others, Studio Ma came to a point in our practice where we were compelled to build our own office, so that we could realize our principles of regenerative bioclimatic design, architecture for everyone, and dynamic context. We held ourselves to the same high standards we ask of our clients. Our new office would reuse existing materials, be net-zero energy and water, and encourage walking and biking—difficult achievements in the desert city of Phoenix, which has been developed with the assumption that everyone drives, and where temperatures average over 85°F seven months of the year. We believe in a team-oriented, egalitarian organization, and we wanted a space that enhanced our culture. It also had to minimize the drawbacks of open offices: ambient noise, differing individual thermal comfort levels, and the need for acoustically separate meeting areas. We wanted a strong connection to place, and we had to be cost-conscious about what we built.
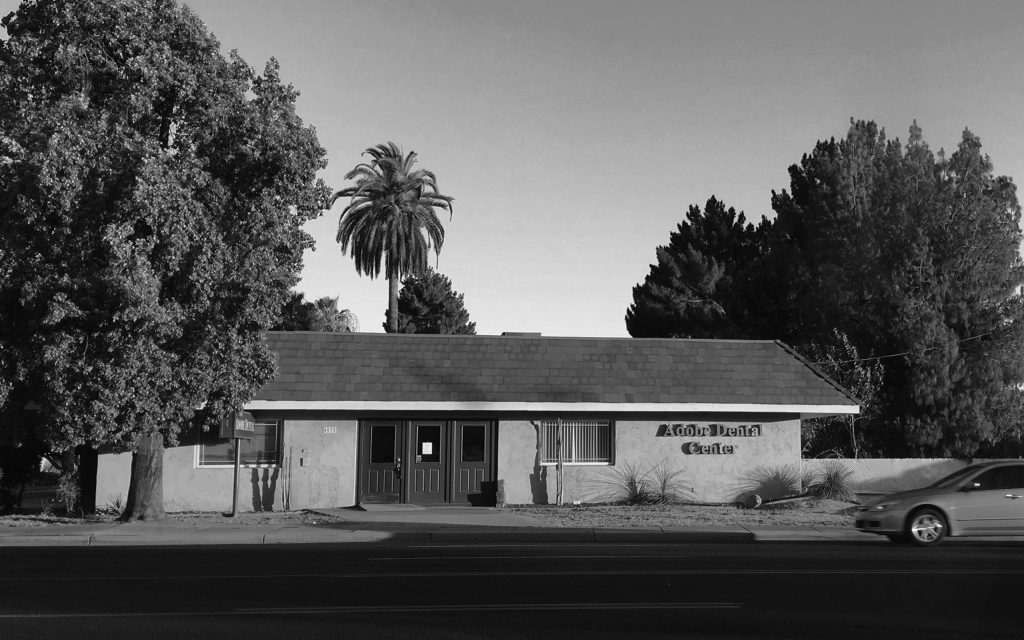
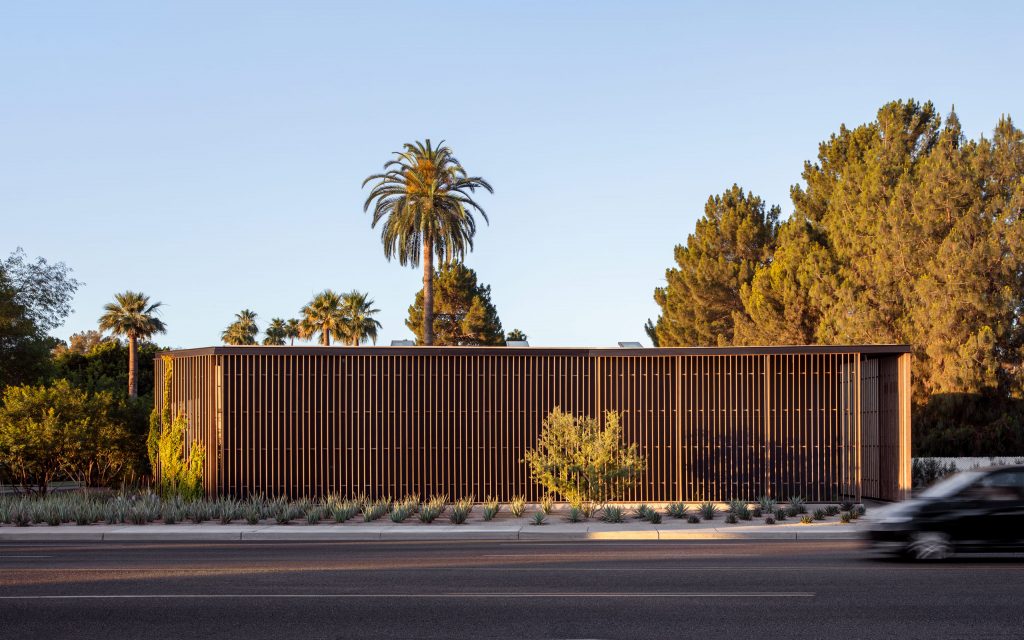
Reusing an energy-inefficient building offered us the opportunity to test out many ideas we had about regenerative bioclimatic design; we were our own skunkworks.
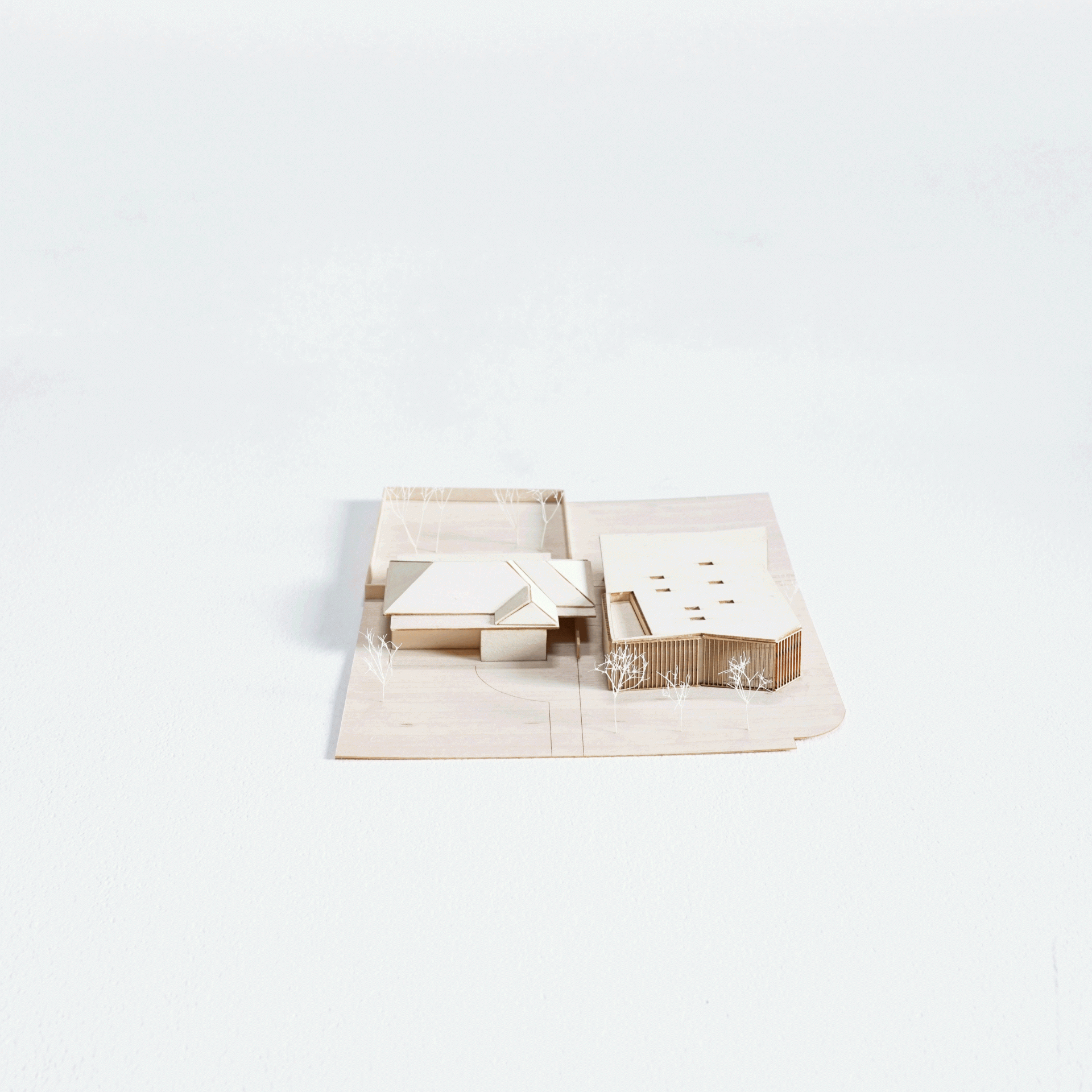
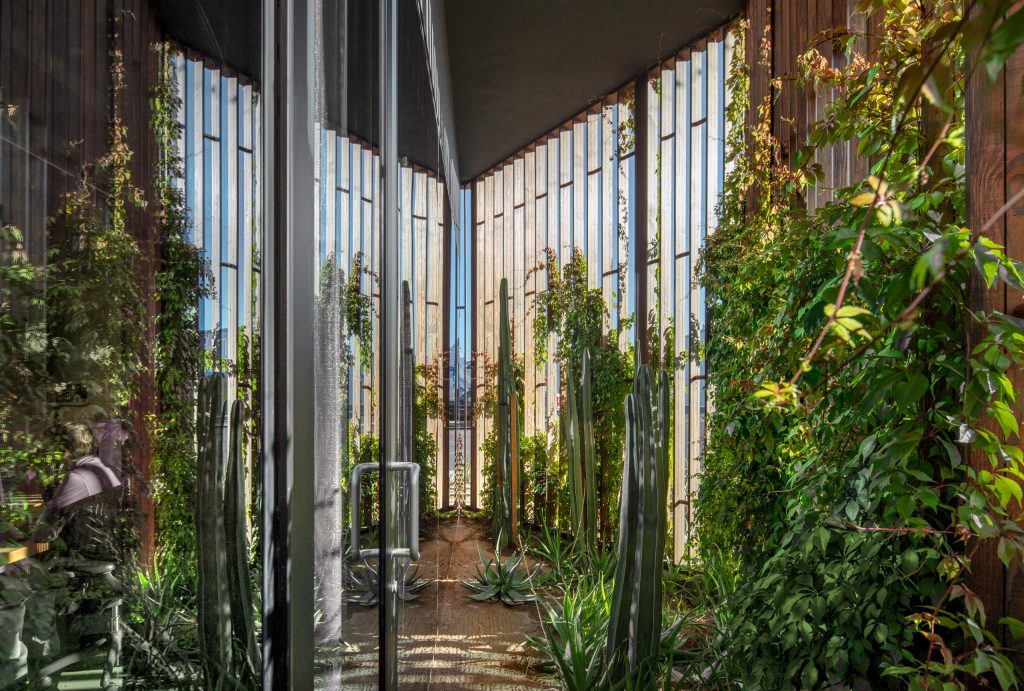
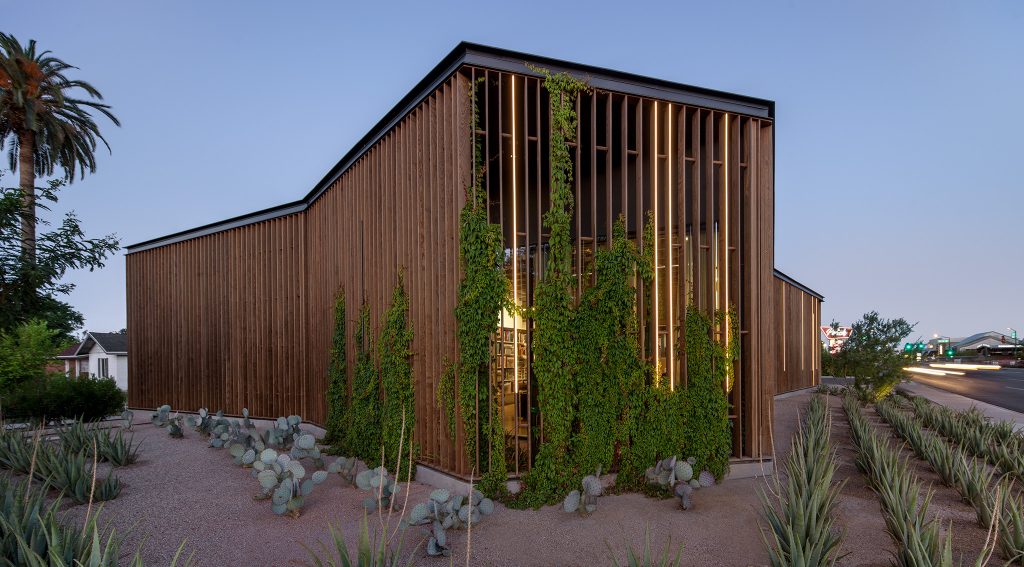
An architecture for everyone considers not only the well-being of our staff, but also makes a better public realm.
Our “architecture for everyone” philosophy gave all of our staff a high-quality working environment, making comfortable work spaces and shaded outdoor areas for breaks and team use. True to our values, we worked collectively to develop the program and realize the design concept. We developed a parti that looked to the Living Building Challenge for sustainable design strategies. The building was wrapped with continuous insulation and re-clad. A scrim of kebonized wood fins surrounds the structure on three sides, reducing heat gain and glare, and the fourth side is shaded by a tall hedge planted close to the building. The building layout places staff areas away from the glare and heat of west-facing windows.
We demolished down to the building shell, reusing most of the masonry and overseeing the recycling of all building materials to the greatest possible extent. We raised the walls to 15 feet to improve acoustics and occupant comfort. A set of skylights works in tandem with the building’s doors to provide natural ventilation for nine months out of the year and night flushing by creating a chimney effect. Operable skylights and windows circulate cool air toward work areas and flush hot air out of the roof. We embarked in depth on how to apply the net-zero water principles of the Living Building Challenge to our site, working with manufacturers and local permitting staff on the black water reuse system. Photovoltaics net out our energy use. We rely on natural light for most of the year. Architecture for everyone considers not only the well-being of our staff, but also makes a better public realm. The xeriscape grounds are opened to the street, a rarity in Phoenix. The sculptural form of the louver structure elicits a push-pull with the grounds and the streetscape that is emblematic of our architectural philosophy of heightening appreciation of our context.
