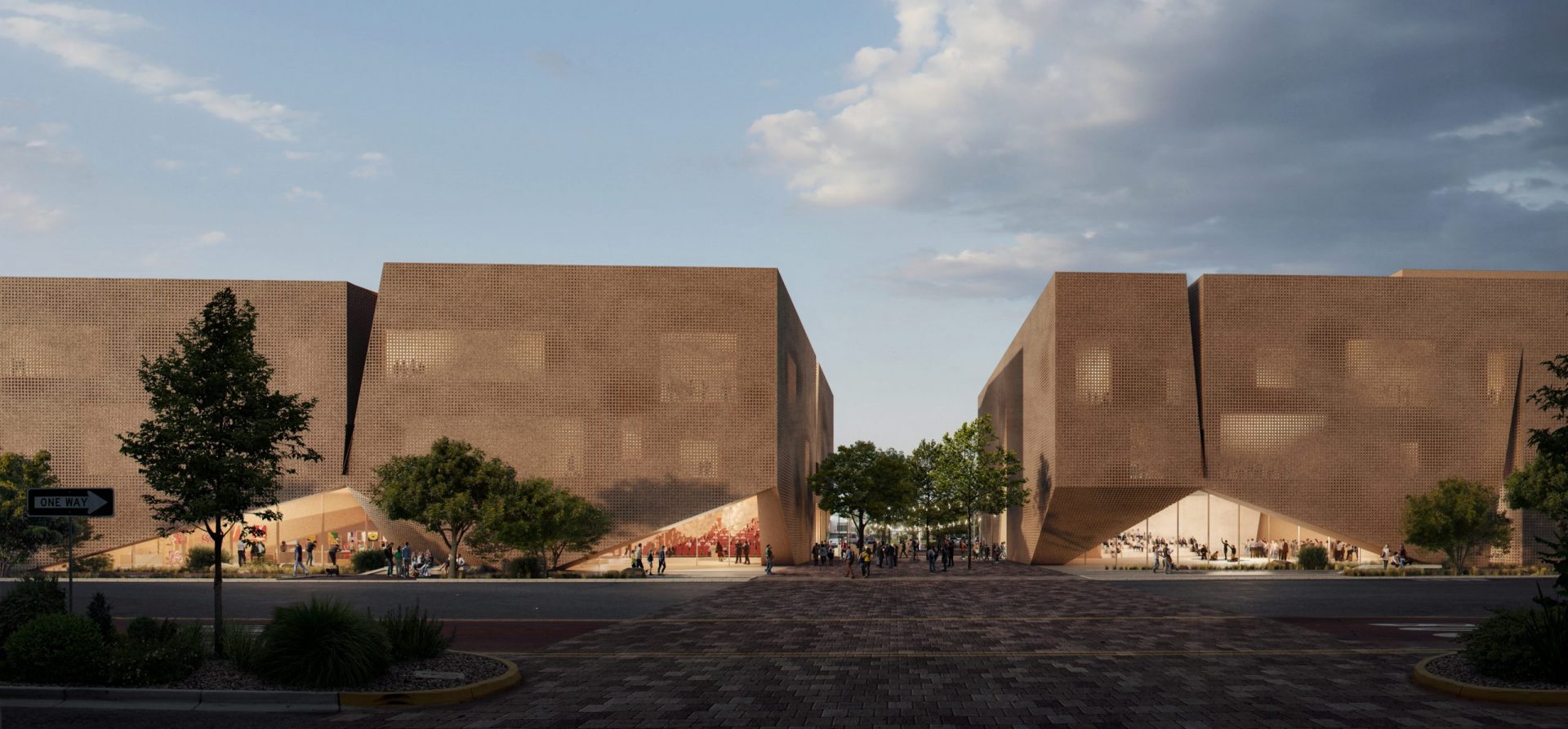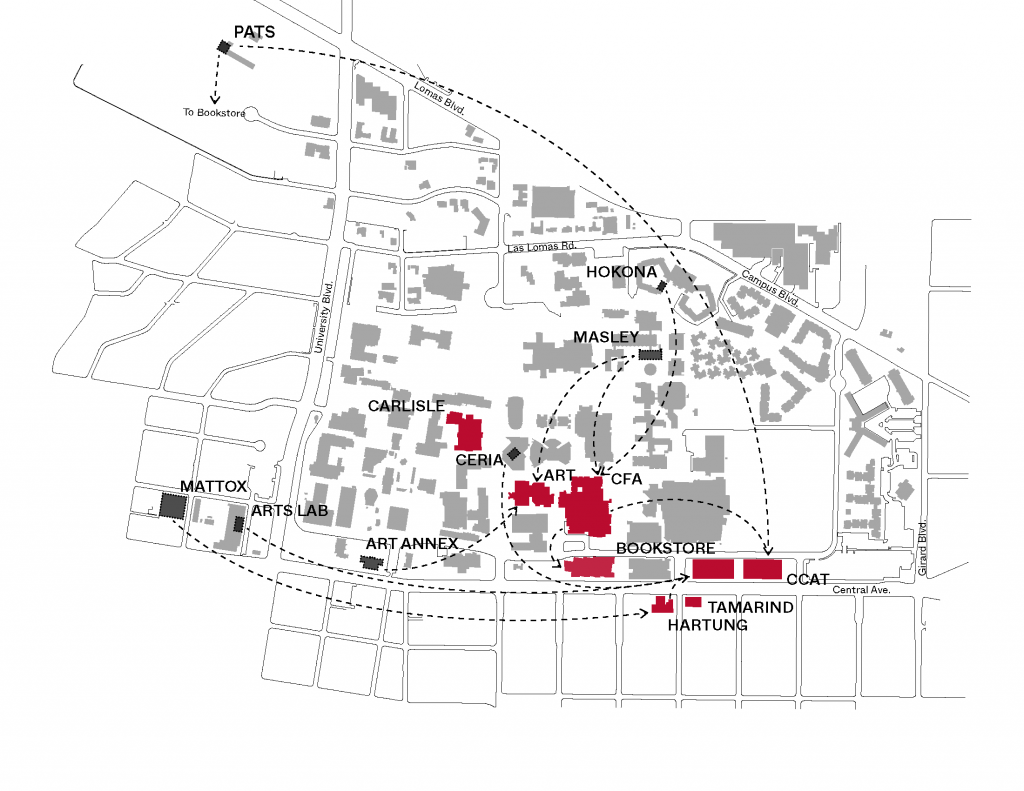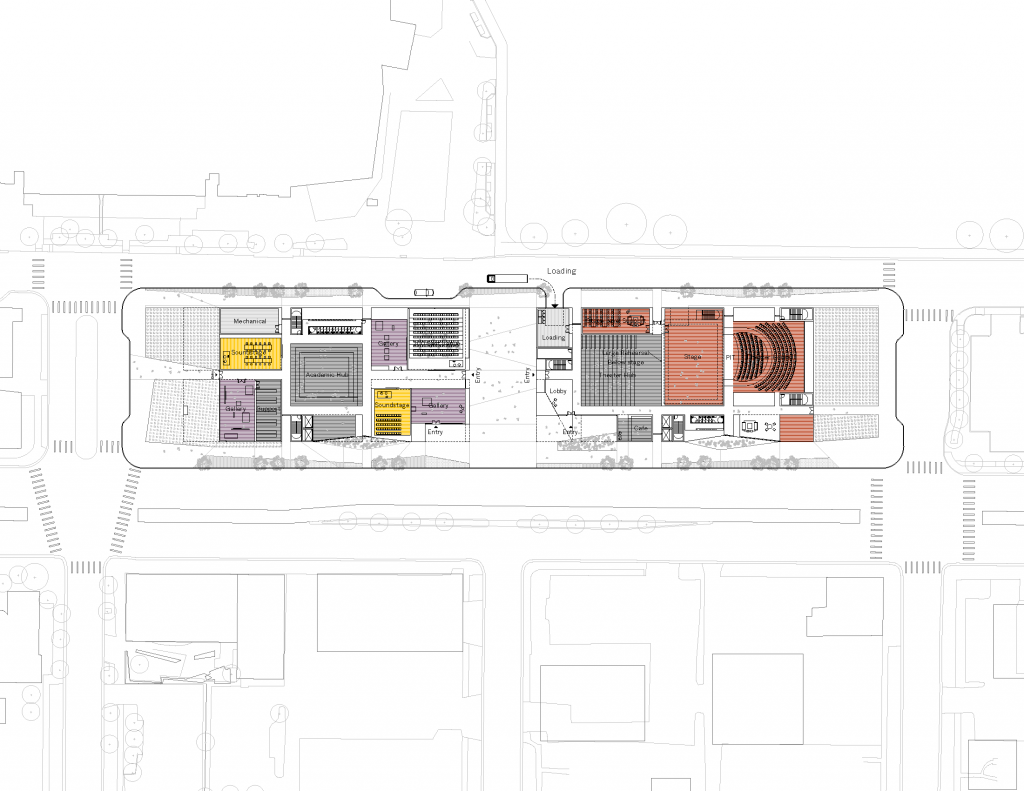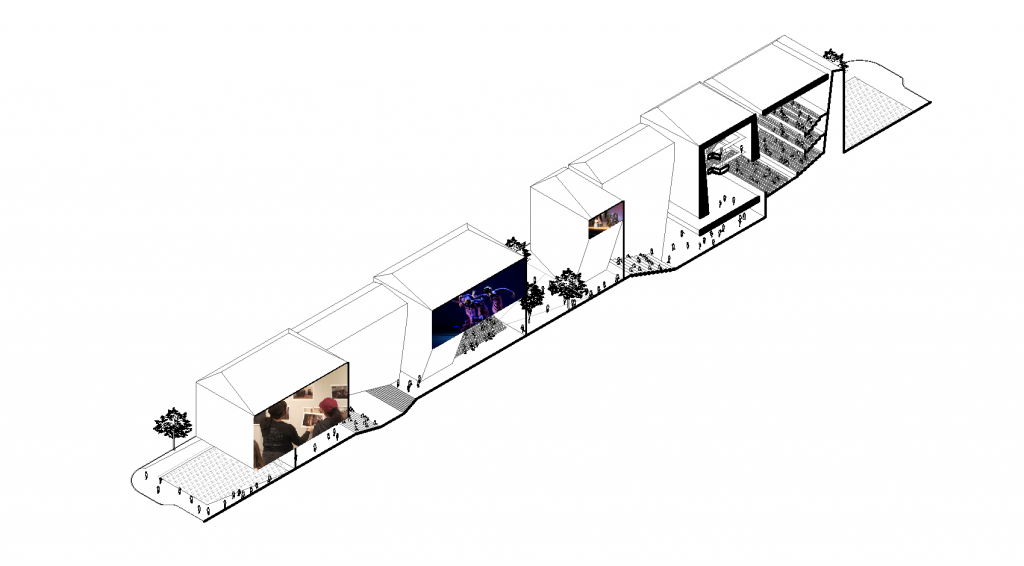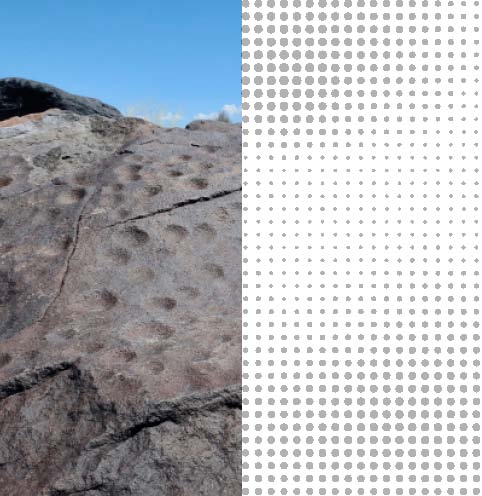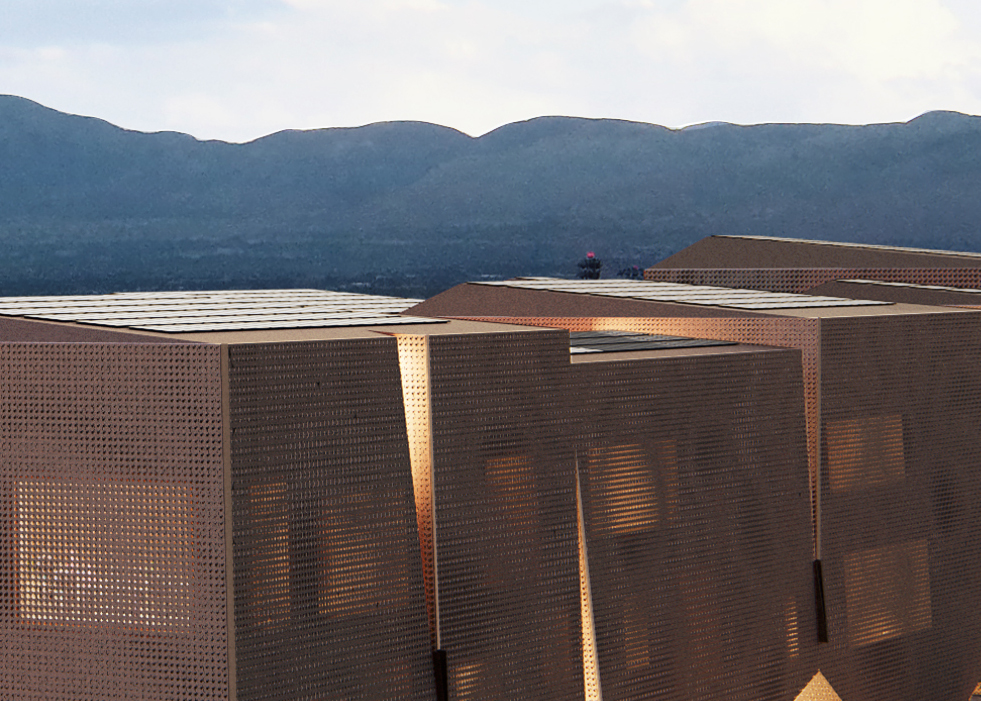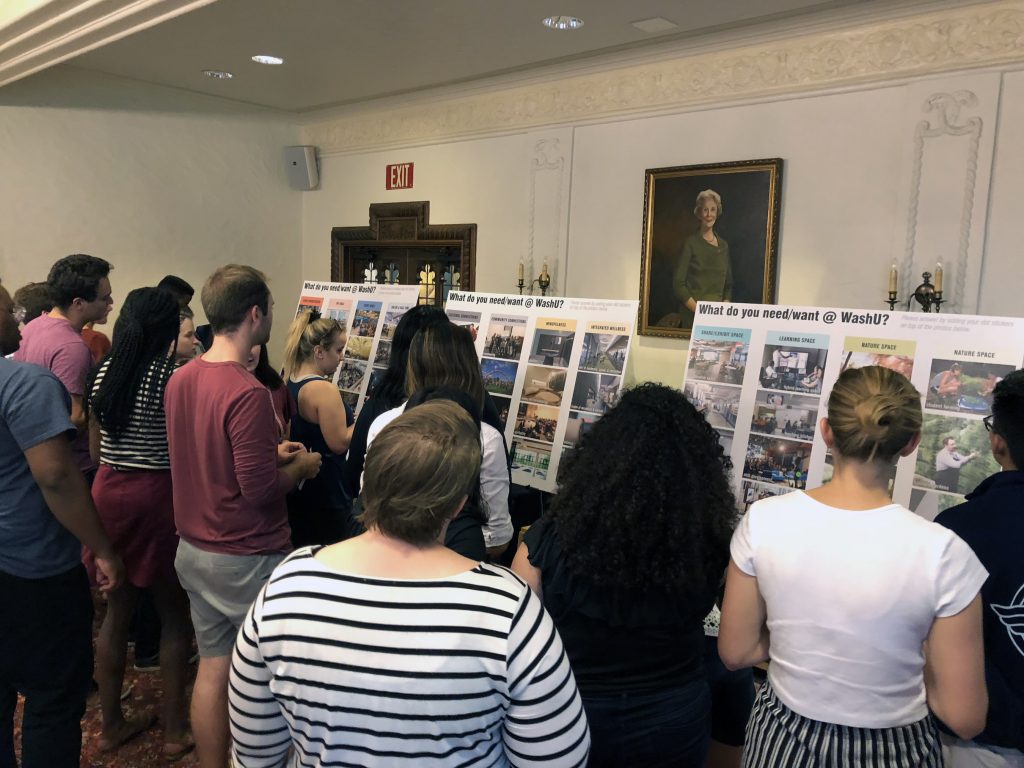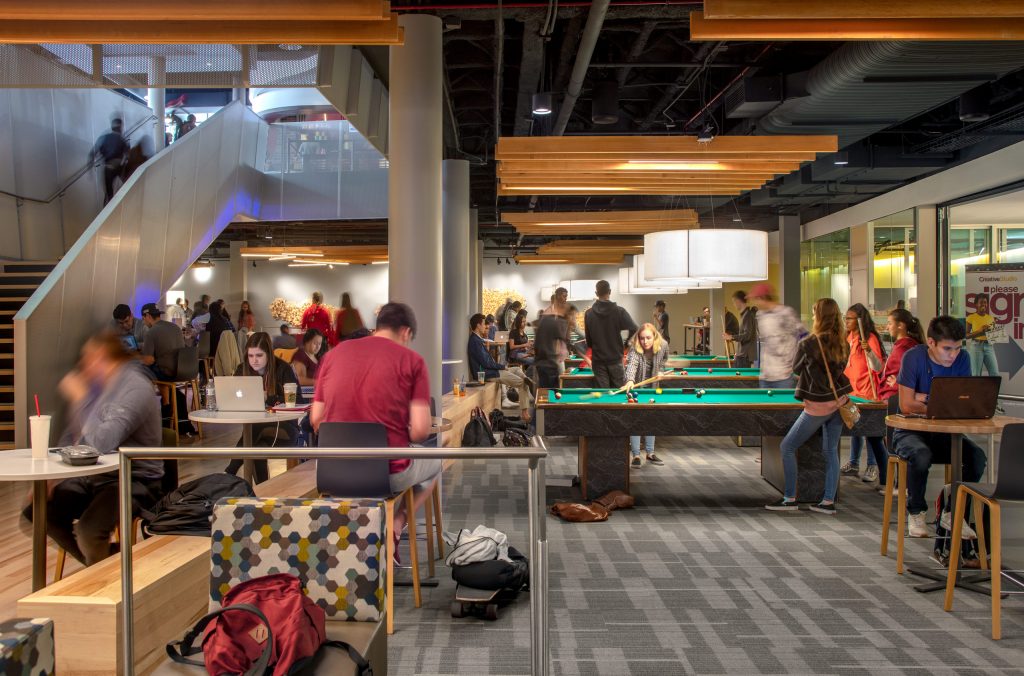The College of Fine Arts holds a crucial role in the state’s economy, and the University has cultivated partnerships with arts organizations internationally. To uphold the strategic plan’s goals, the Studio Ma team mapped out nearly two hundred and fifty active partnerships that could be leveraged to maintain the College’s vitality and offer career opportunities for students. Another twenty-six potential partnerships were identified as highly desirable for the College’s success. A separate community engagement effort brought back recommendations and a wish list for the College from local organizations and businesses that has been integrated into the plan’s student success, economic and financial strategies. This effort cross-checks that the master plan benefits the College of Fine Arts, University of New Mexico students, and New Mexico’s arts economy.
Fostering Arts Careers and a State’s Economy
University of New Mexico College of Fine Arts Master Plan
A public university advances its mission of student success and statewide cultural vitality and economic development.
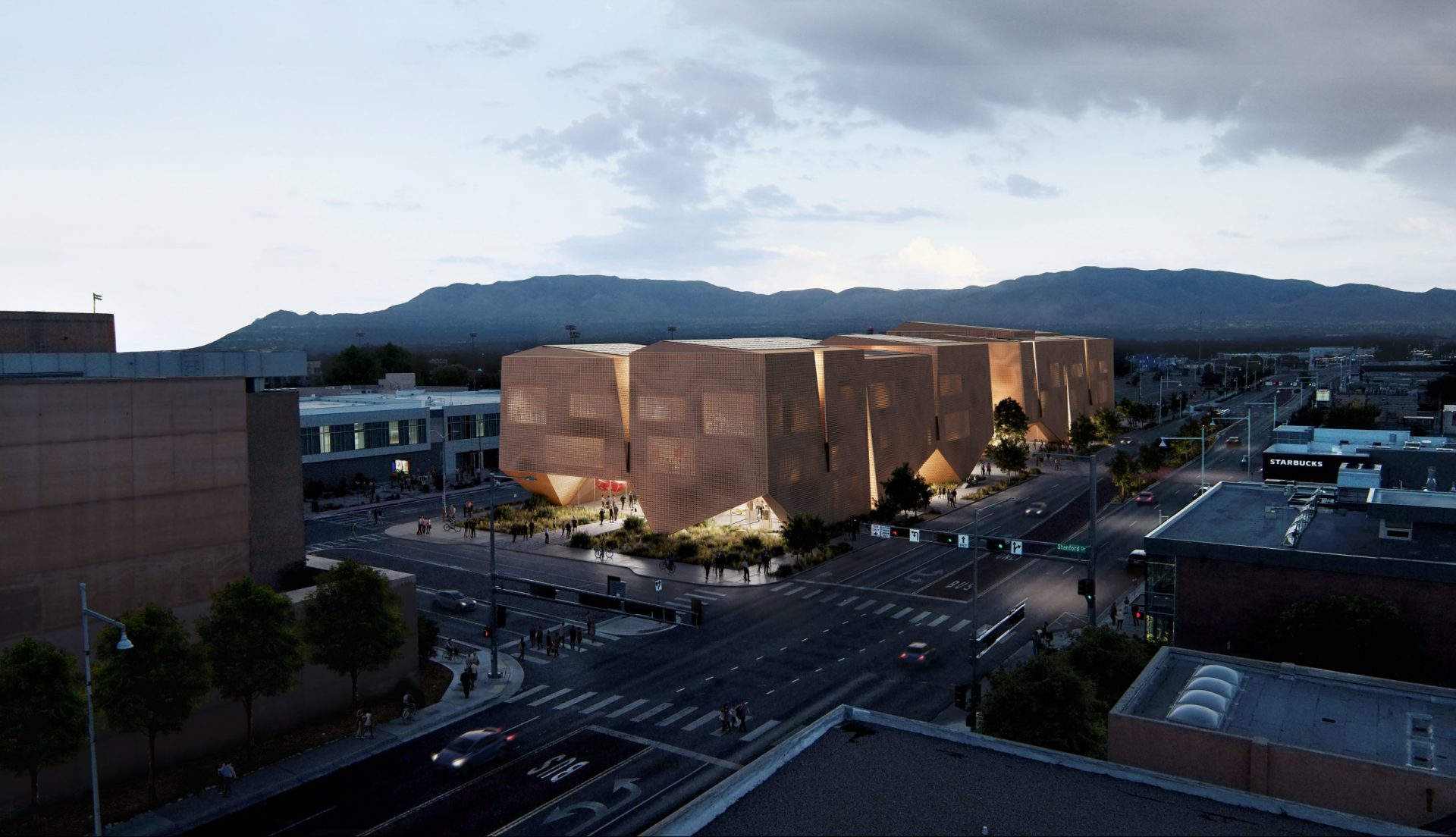
- Location: Albuquerque, New Mexico
- Completed: December 2021
- Building Area: 321,000 sf
- Client: University of New Mexico
Studio Ma prepared the master plan for the University of New Mexico’s College of Fine Arts through an intensive engagement process that produced a comprehensive vision. The College and its new dean established four goals for the team: prepare students for lifelong success; promote inclusivity; engage communities and improve quality of life; and ensure the long-term viability of the College. We crafted the master plan to move these strategic goals forward through outreach and engagement with the university community and outside partners, and a design approach that conserves embodied carbon as buildings and grounds are adapted to new uses. The results increase multidisciplinary interaction, provide students with strong career paths, and expand the state’s economic and cultural vitality.
The Studio Ma team achieved the College’s goals of preparing students for lifelong success, promoting inclusivity, engaging communities, improving quality of life, and ensuring the long-term viability of the College.
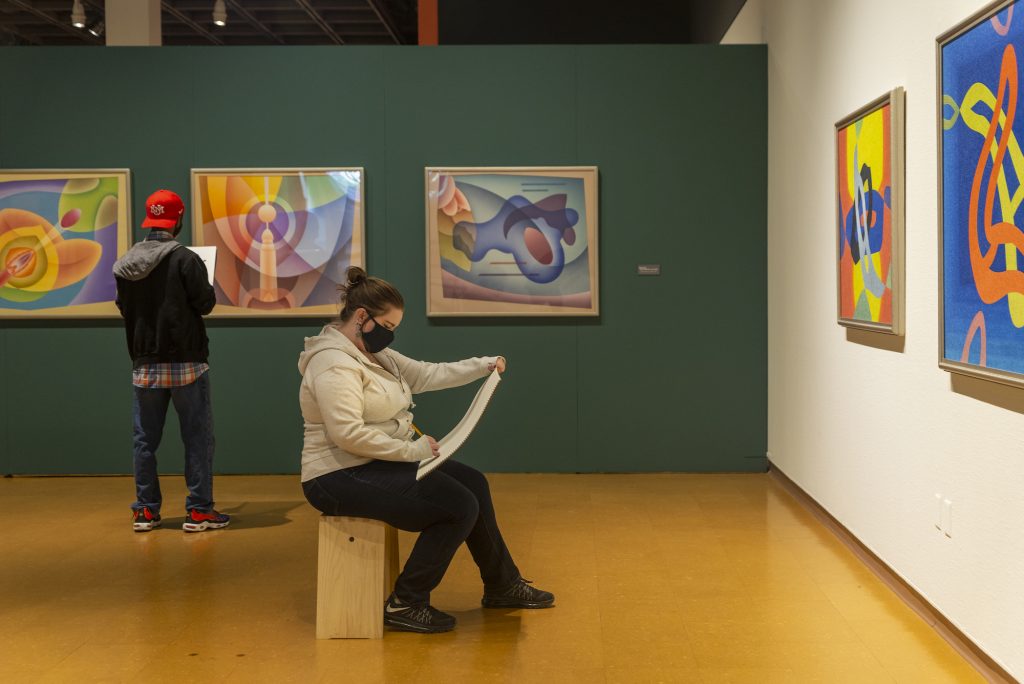

The team mapped nearly 275 current and potential foundation, community, and business partnerships that ensure the College’s strength in the face of national declines in student enrollments and changes in career opportunities
Studio Ma conducted nine outreach sessions, met with faculty from all the College’s departments and with University administration, and captured feedback from ninety-three surveys. Goals and strategies for individual academic departments, equity policies, student success programs, and the ubiquitous use of technology in learning and creative work were integrated into planning. Our findings showed how to improve social equity and universal access by changing the physical environment, such as consolidating facilities to improve walking distances. Energy, water, and carbon are minimized by reusing existing facilities to the maximum extent. About 205,000 square feet will be renovated and 116,000 square feet of new construction added, reducing walk time among buildings by 55%. It is phased over ten years to minimize disruptions to the College’s function.
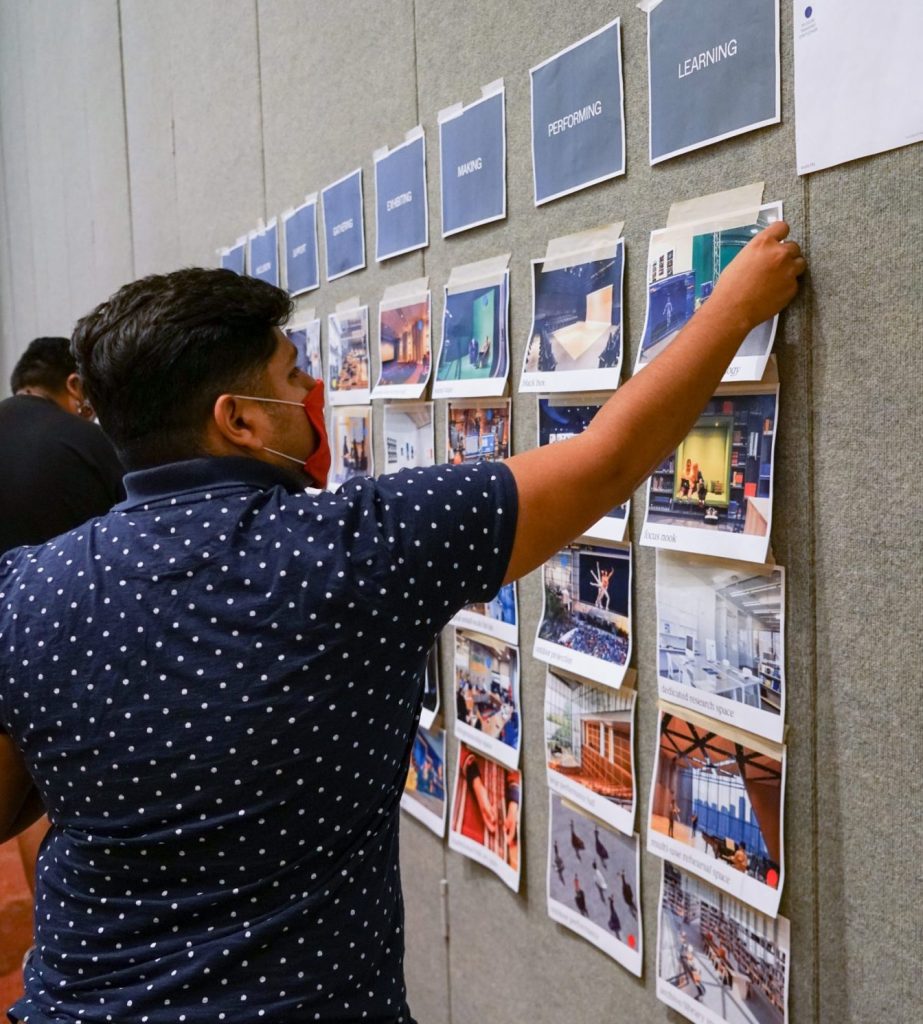
University members needed more flexible and modular interdisciplinary spaces, particularly for student-run collaborations. The master plan’s only new building, the Center for Collaborative Arts and Technology, increases performance, administrative and learning space for the campus. As a regional arts destination, it will stand at the street edge of the main campus. It will use passive design elements, such as sun-screening and natural ventilation, to achieve net-zero construction. The Studio Ma team continues to assist the University’s fundraising and capital projects team with donor outreach and implementation.
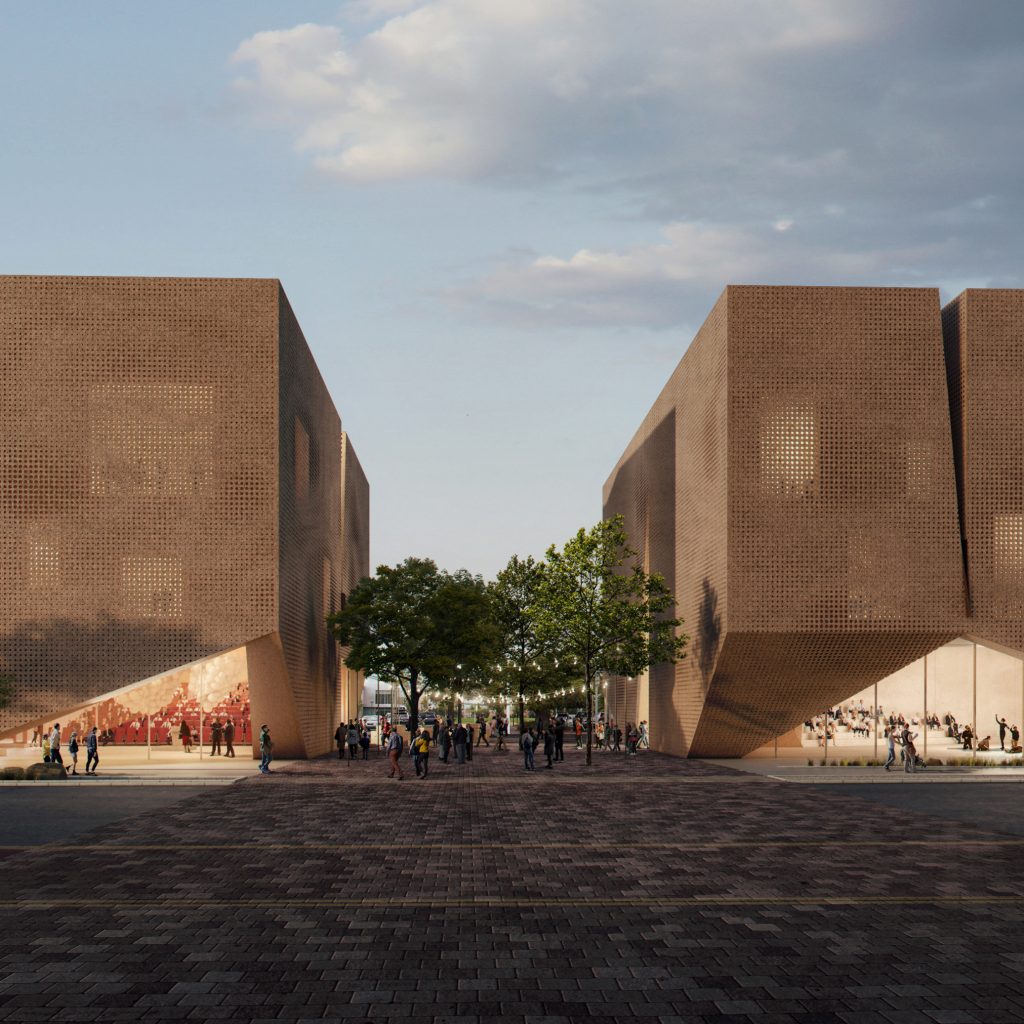
“ Studio Ma offers outstanding, sophisticated, and compelling architectural and planning services. I was thoroughly impressed with the team's commitment to innovative problem-solving within a challenging comprehensive planning project. They cultivated an excellent working relationship and engaged fully with our internal client, the College of Fine Arts. Working closely with the Dean, executive leadership, and our team, Studio Ma produced a highly effective guidance tool visioning the College's facility plan and proposed architectural development.”
Amy Coburn
University Architect / Director, Planning Design & Construction
University of New Mexico
