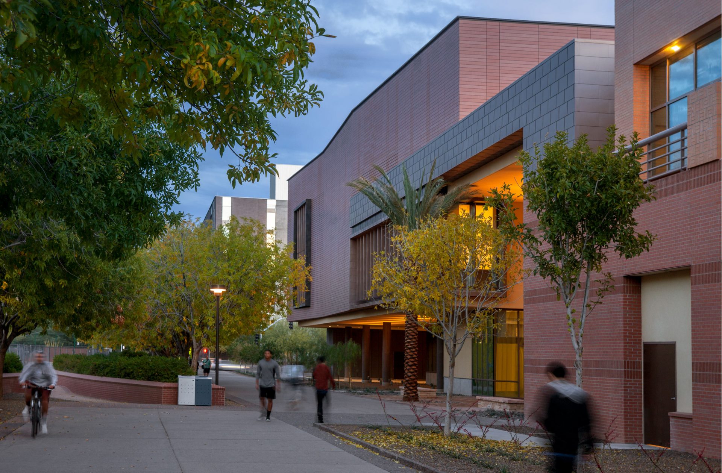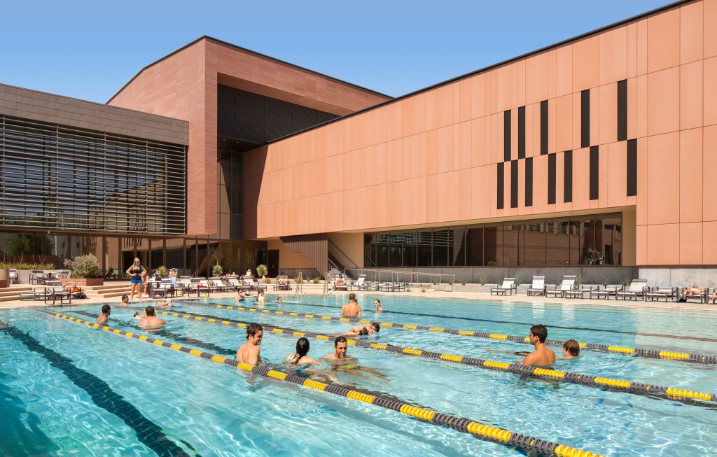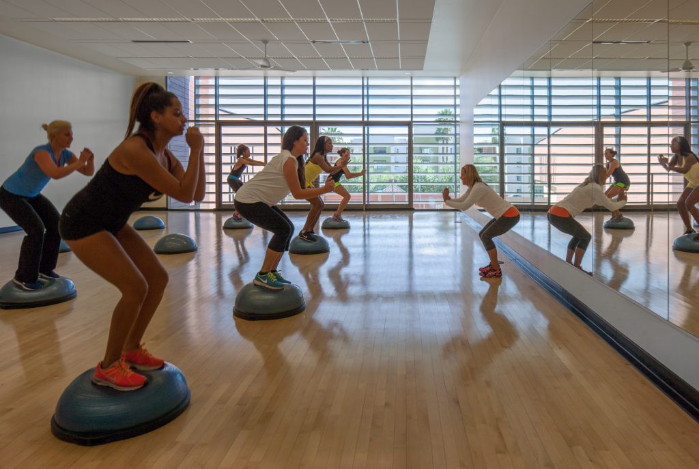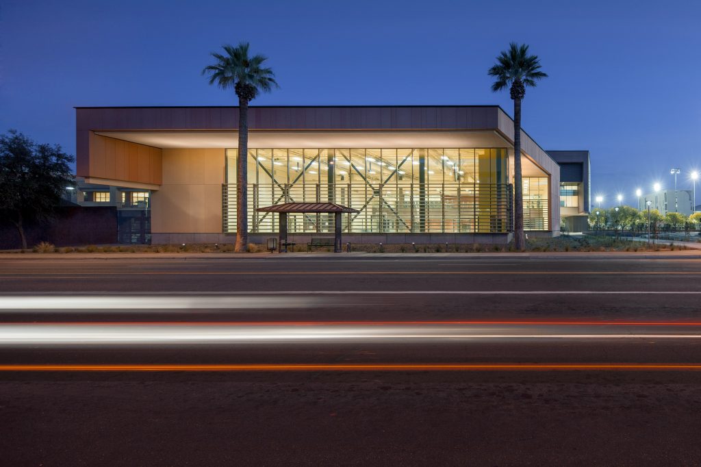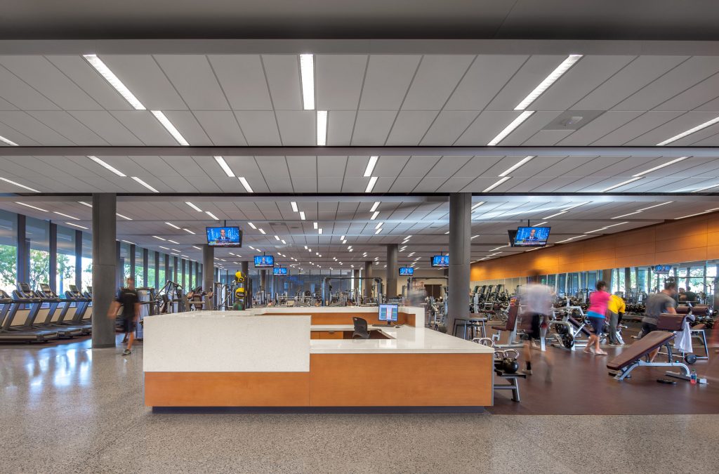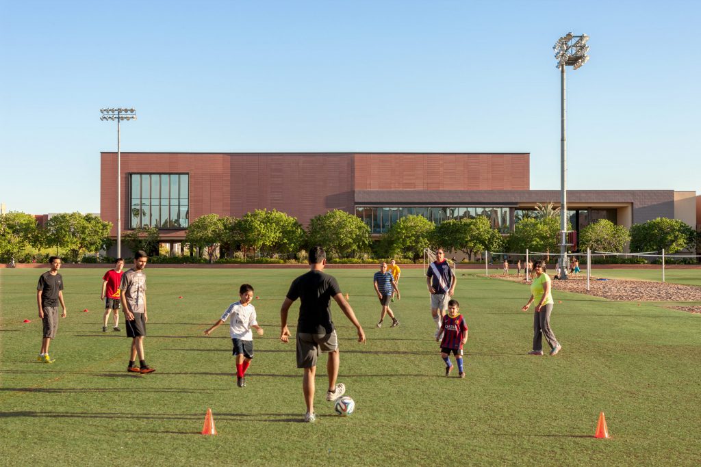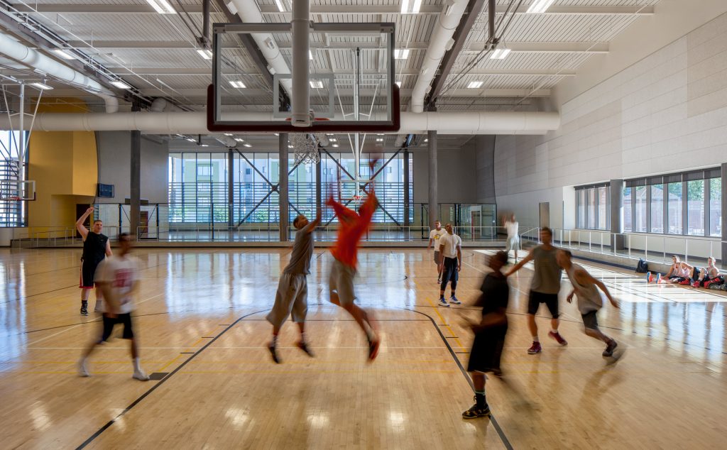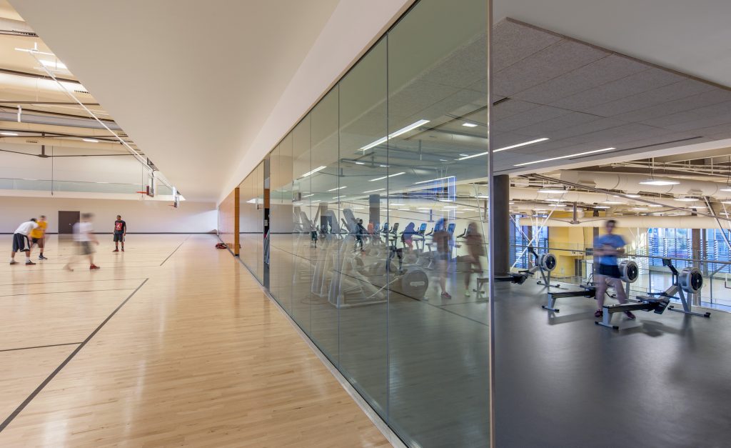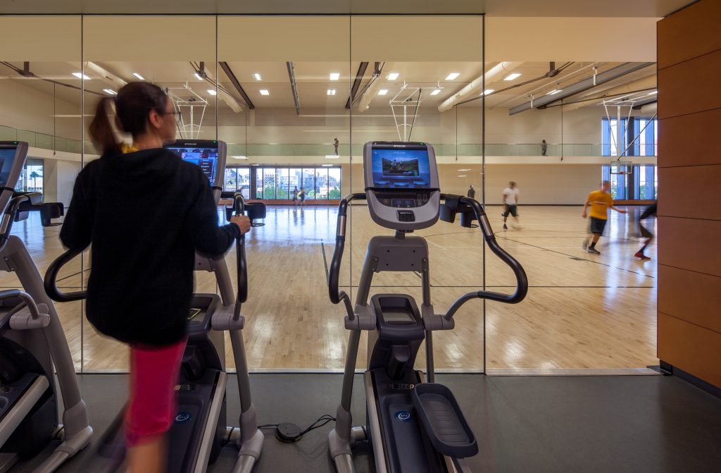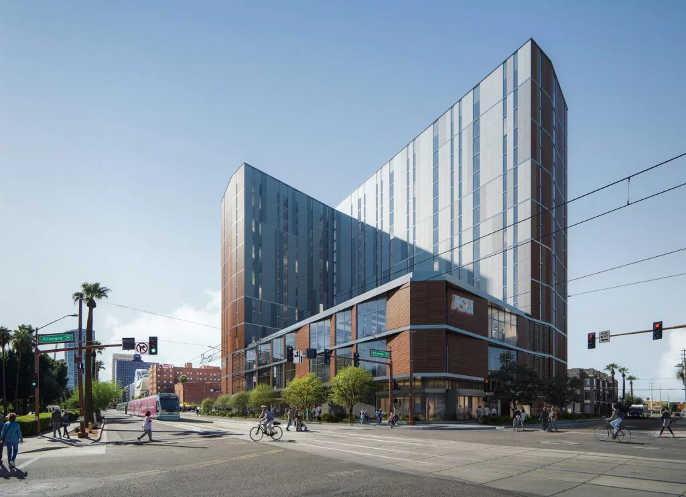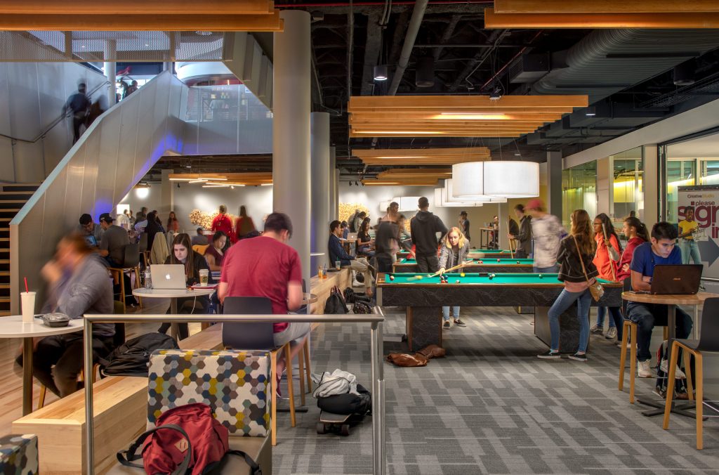During the programming phase, Studio Ma found that students emphasized the desire for a highly visible facility where people inside and outside could view the activities happening around them and where well-being programs for students could be seamlessly available to the student body. The Studio Ma team responded by designing the facility with large expanses of shade-protected glass providing visual connections to the surrounding campus and the activities within. Three of the five basketball courts are located on the second floor with large windows providing views of the surrounding ASU campus. The multi-purpose gym has floor-to-ceiling glass windows opening views to an adjacent campus roadway. An outdoor passageway under the second-floor gym provides a gateway for students entering the campus from the south.
Student Outreach Enhances a Gym’s Appeal and Focus on Wellbeing
ASU Sun Devil Fitness Complex
Feedback from students during planning and design drove the reimagining of the gym as a vital part of social life on campus.
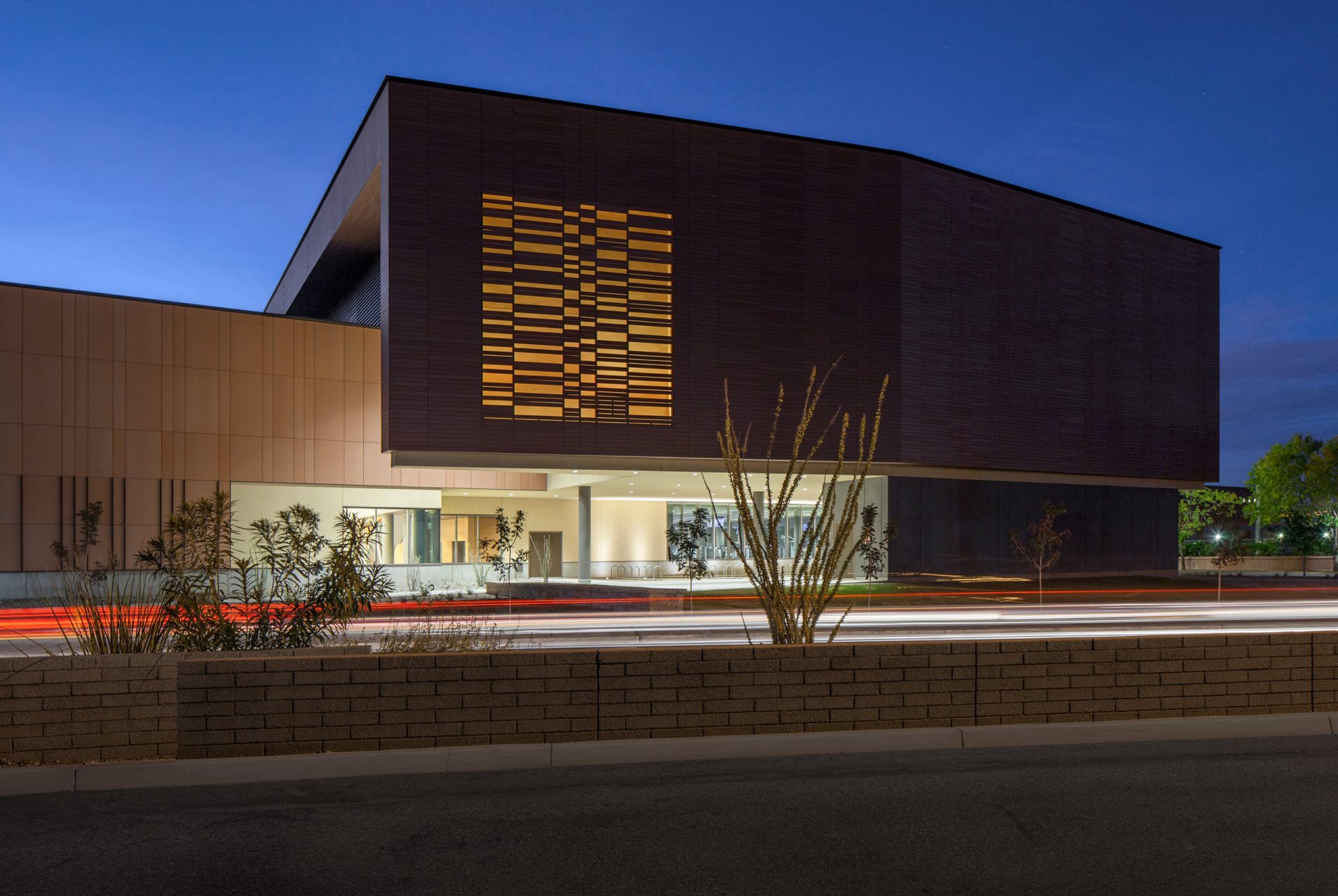
- Location: Tempe, Arizona
- Completed: 2015
- Building Area: 113,000 sf
- Client: Arizona State University
Sustainability:
- LEED 2009 v.2 Platinum
- EUI 35
Awards:
- 2015 AIA Arizona Citation Award
- 2015 Athletic Business Facility of Merit Award
Studio Ma was asked to renovate and expand the main recreation center at Arizona State University’s Tempe campus. The building was undersized for the 75,000-person campus, and its outdated systems were costly to operate. The team designed a large new addition that integrates the older structure imperceptibly with the new building. The expanded Sun Devil Fitness Complex offers recreation, fitness, and wellness programs. Using energy modeling, Studio Ma developed a building structure that shades the interior from heat gain and glare in desert conditions. Overhangs, louvers, and a brick curtain wall facade lower reliance on heating and cooling systems. The building surpasses the Architecture 2030 Challenge goal for carbon reduction.
The Sun Devil Fitness Complex is part of the main student life precinct at the Tempe campus, a short walk from the Memorial Student Union and plaza. It includes a fitness center, wellness center, five new basketball courts, lounge and gaming areas, and a multi-activity court for indoor soccer and field hockey.
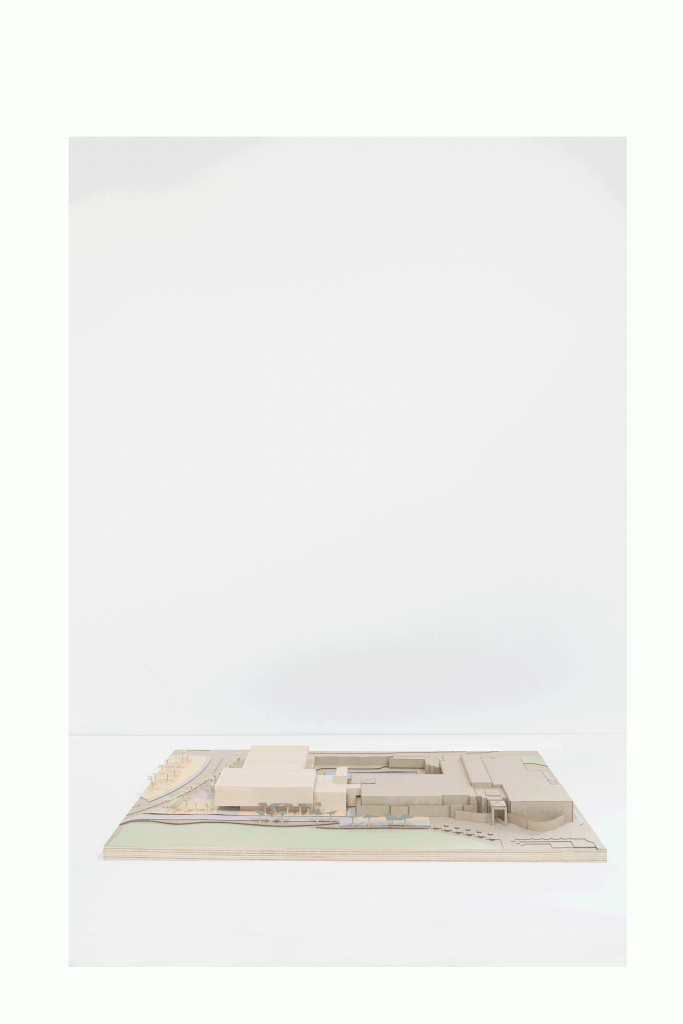
Students emphasized the desire for a highly visible facility where people inside and outside could view activities around them and where wellbeing programs could be seamlessly available to the student body.
The renovated building is designed to consume 30% less energy than its peers, despite its desert location.
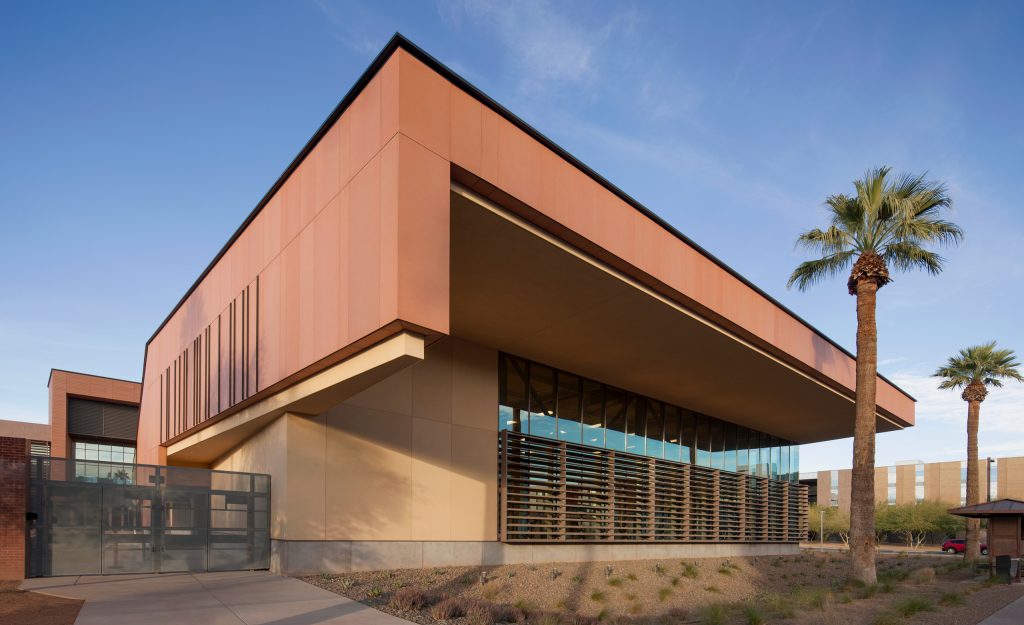
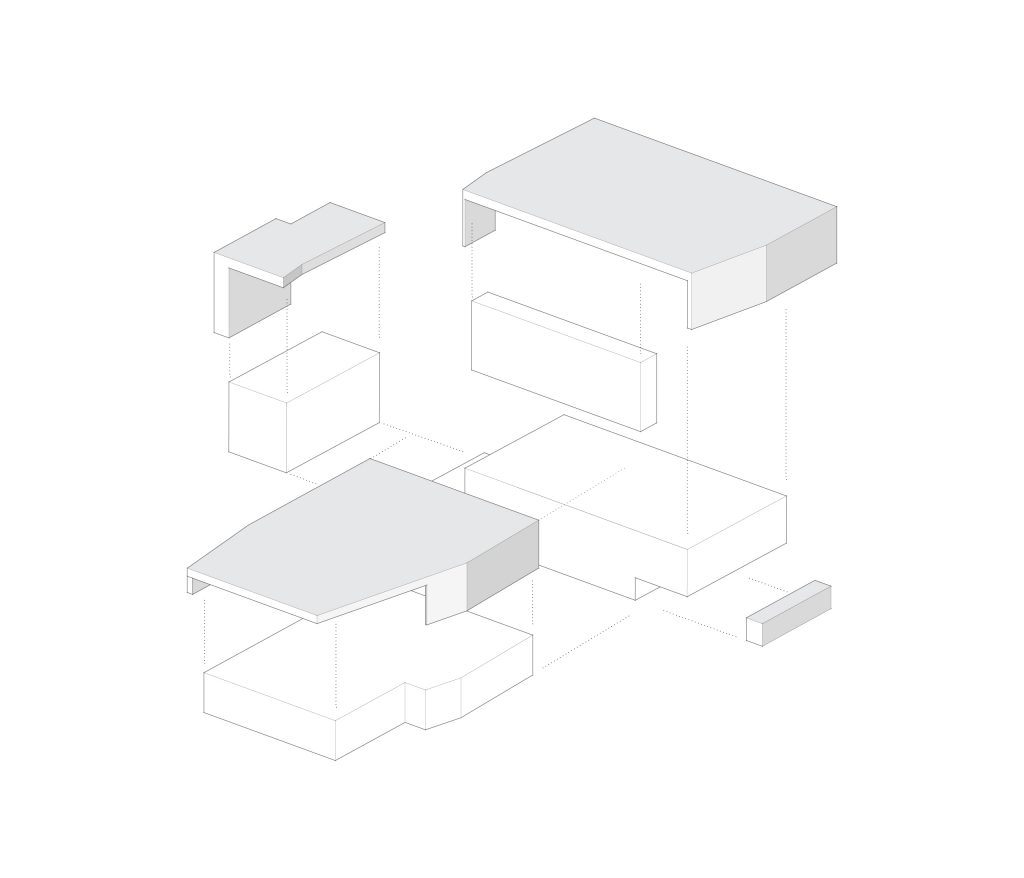
To meet goals for energy efficiency and carbon reduction, the Studio Ma team used desert-appropriate design strategies, including deep overhangs and louvers to shade all exterior glass, a cementitious rain screen cladding system, and rooftop solar thermal and photovoltaic systems. Together, these contribute to a 70% reduction in energy use intensity to achieve a design EUI of 35.1.
A collaboration between Studio Ma and Sasaki.
