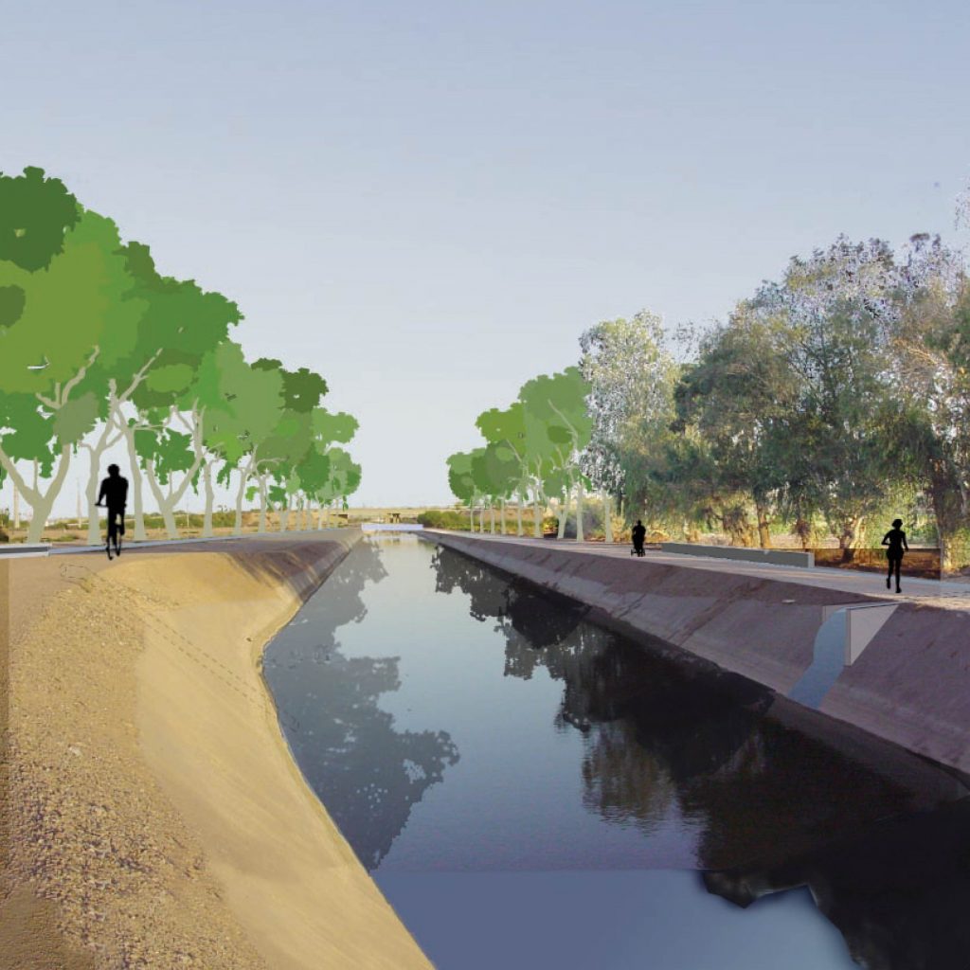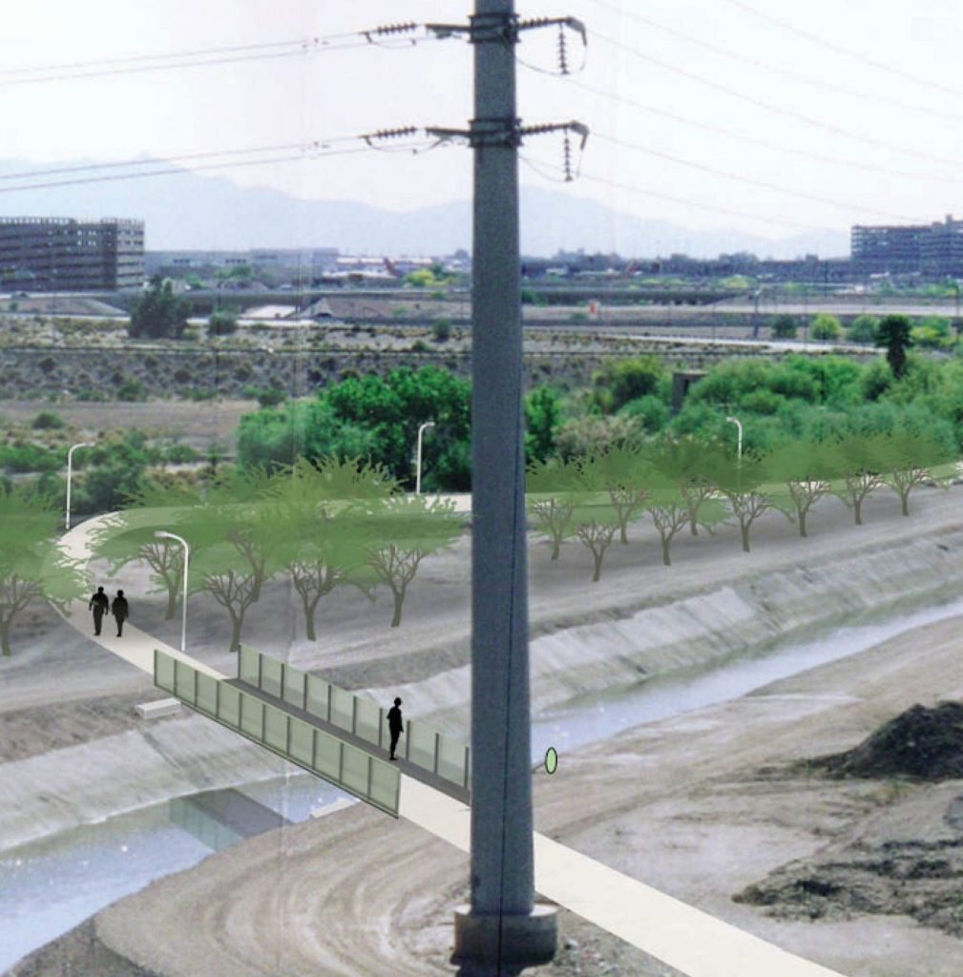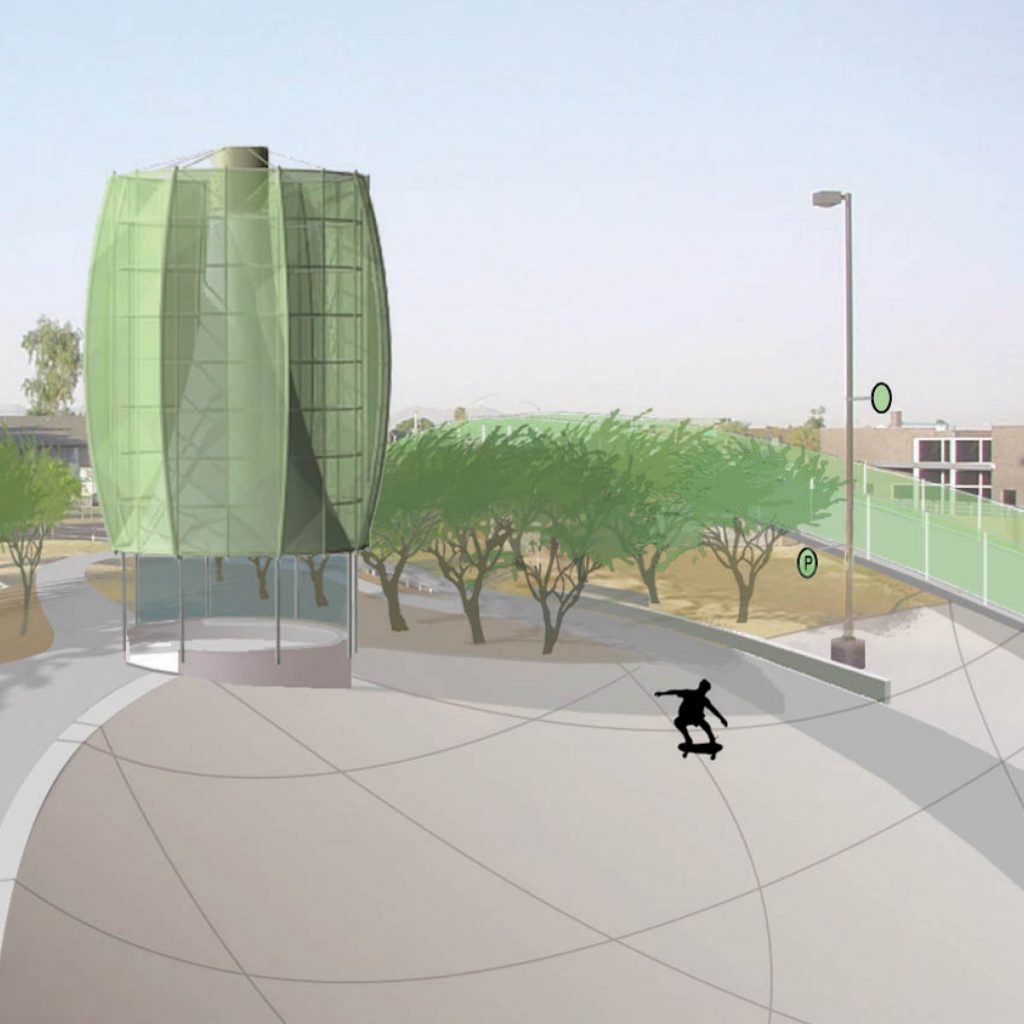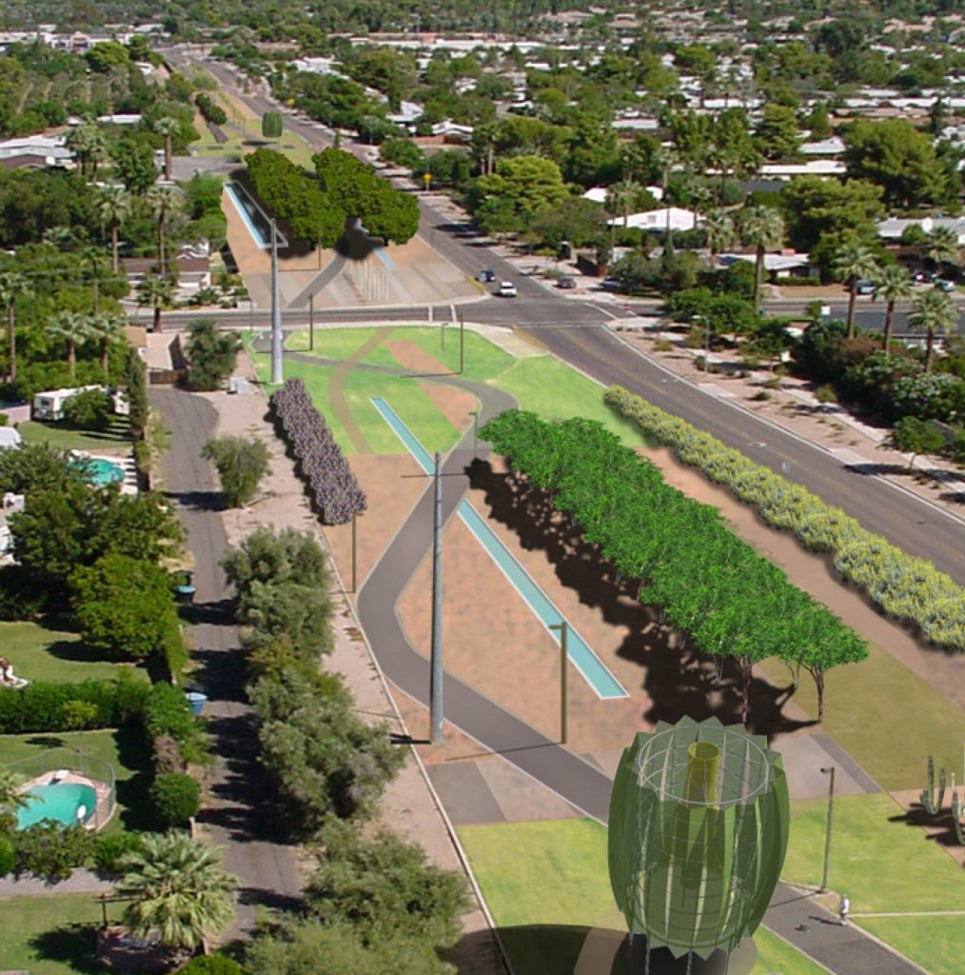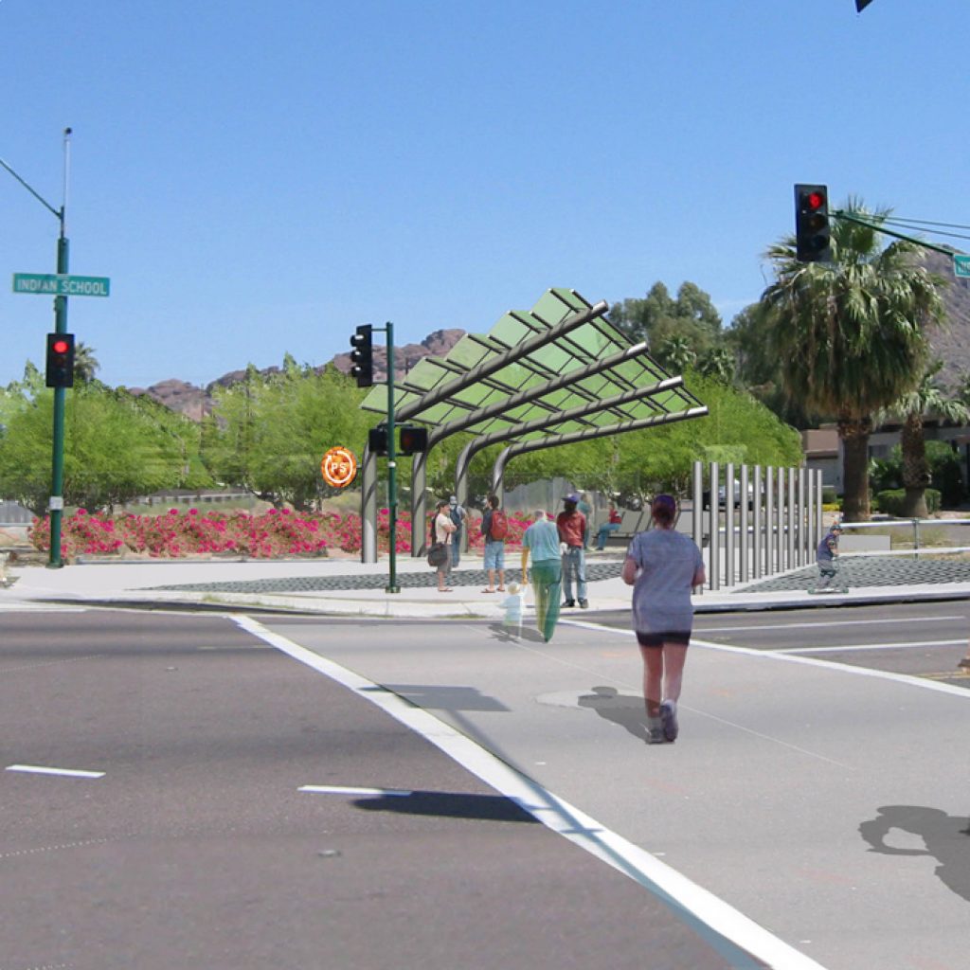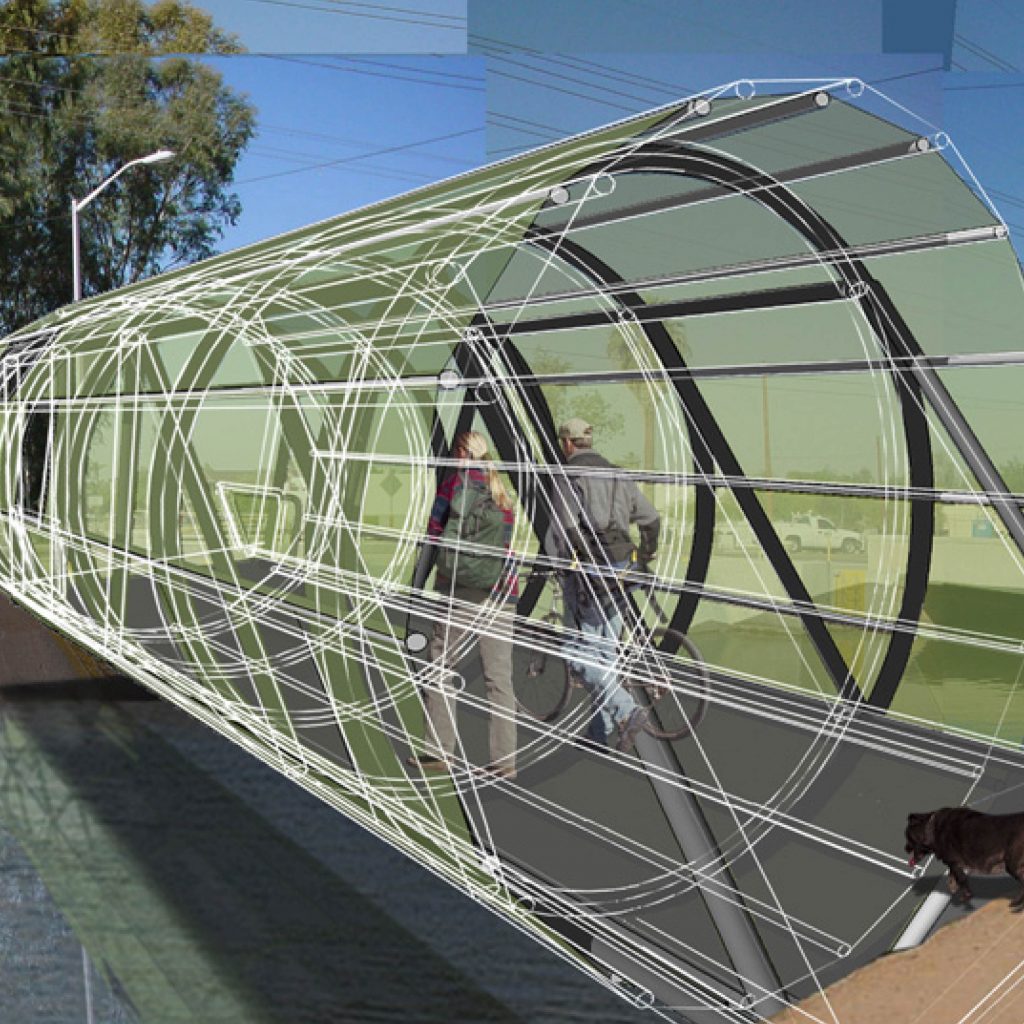The Studio Ma team’s comprehensive, long-term plan returns recreational use to the network and acknowledges its role in local history. Each segment consists of a portal, or gateway, to one of eleven segments, and a loop, a supporting trail system. We knew these segments would be completed over many years. The “kit of parts” sets forth the shared components each agency would use to develop a segment, so that each would feel a part of a larger whole, even as they were developed separately. The kit of seating, shade structures, displays, and trail materials adapts easily to a location’s physical conditions and interpretive needs. After researching their history, we provided specific recommendations for each segment’s gateway, or portal, as well as its loop, the trail system. The landscape surrounding the canals can be close to the original riparian habitat, but most often, it is commercial, industrial, and residential areas with channelized canals and culverts. Here, we recommended native or desert-adapted trees to be planted along the banks. For the first segment constructed, the Arcadia Portal, the Studio Ma team worked with the Salt River Project’s own construction craftspeople, who built the custom concrete seating to mimic a flange of the system’s buried pipes. Interpretive graphics for the portal were etched into concrete by sandblasting.
Revealing the Infrastructure that Created a Region
Portals and Loops
A wide-ranging network of gateways and trails links the history of central Arizona to the rivers, creeks and canals that sustain the region.
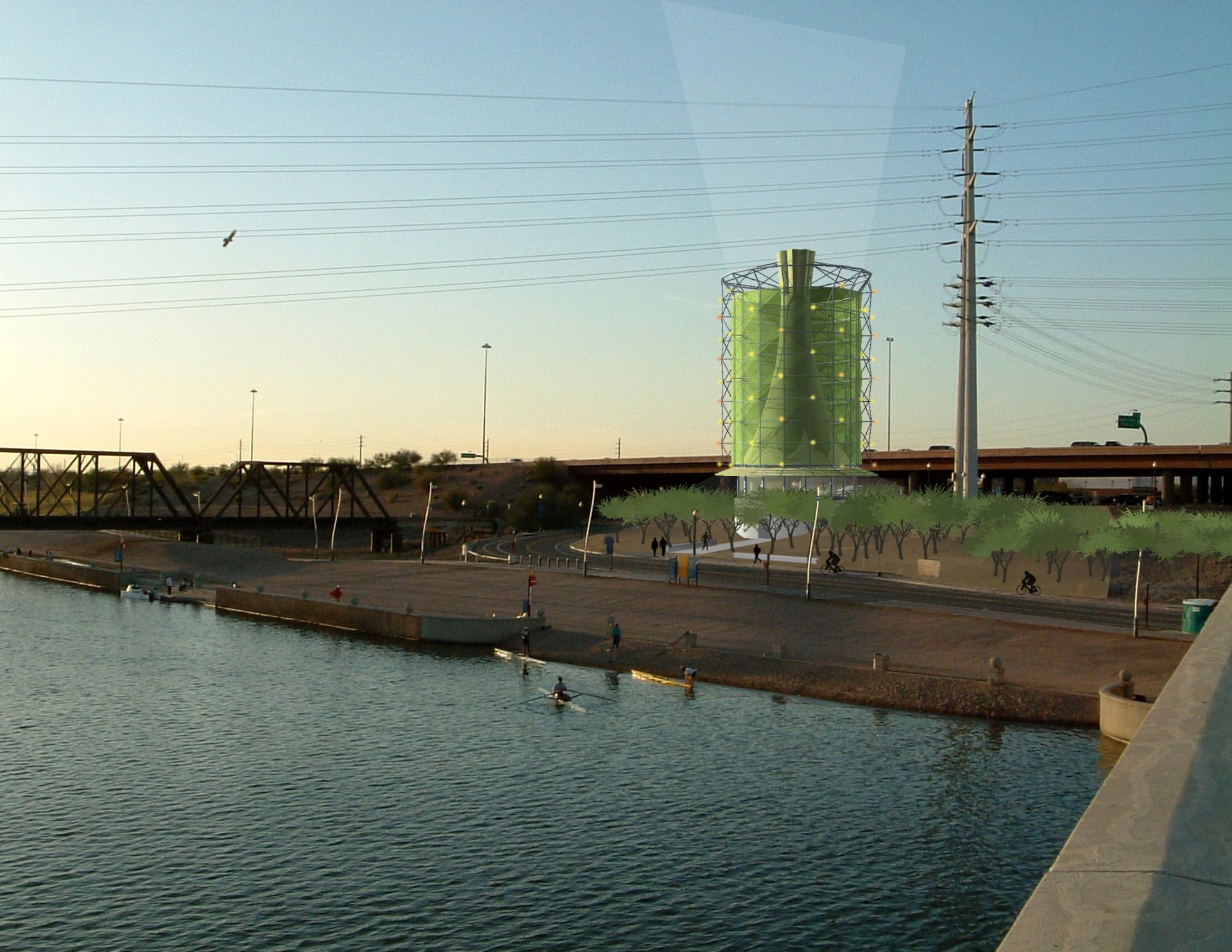
- Location: Design Competition
- Client: Salt River Project
No city lives without water. Leading a multidisciplinary team, Studio Ma won a NEA-sponsored national design competition to celebrate the importance of the Salt River Project and its canal system in the formation and growth of the Phoenix region. For all the region’s dependence on the canals, contemporary Arizonans often overlook their presence in their lives. Our team designed an eleven-mile multimodal trail network along the Salt River Project canals for three of the region’s biggest cities: Phoenix, Scottsdale, and Tempe. We developed the master plan upon a “kit of parts” that could be implemented over time by the cities. Any segment could be developed independently and retain its integrity. Together, the trails and their gateways reveal the natural and manmade systems that have allowed central Arizona to grow into one of the biggest metropolitan areas in the United States. The plan returns the canals to a place for connecting people with nature, a role they had held for decades.
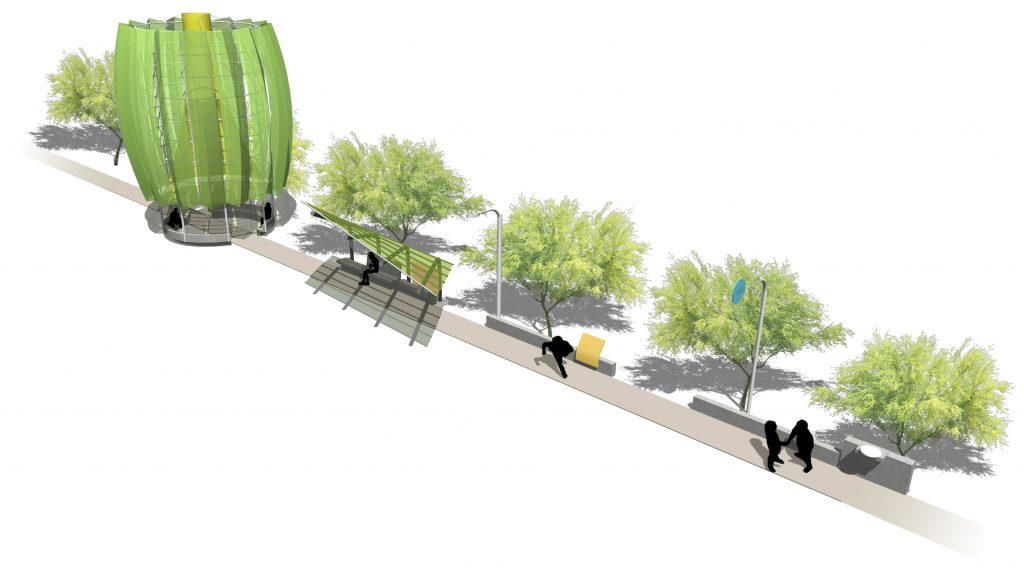
There have been canals in the Salt River Valley for centuries, beginning with those built by the Hohokam people at least 1600 years ago. These supported up to 50,000 people with drinking water and crop irrigation. Phoenix and neighboring cities were founded shortly after the revitalization of canals in the Salt River Valley. In 1903, many of these canals were consolidated into the Salt River Project, or SRP, which manages water and hydroelectric power for much of the region. The canals were important recreational areas until swimming pools and air conditioning became common.
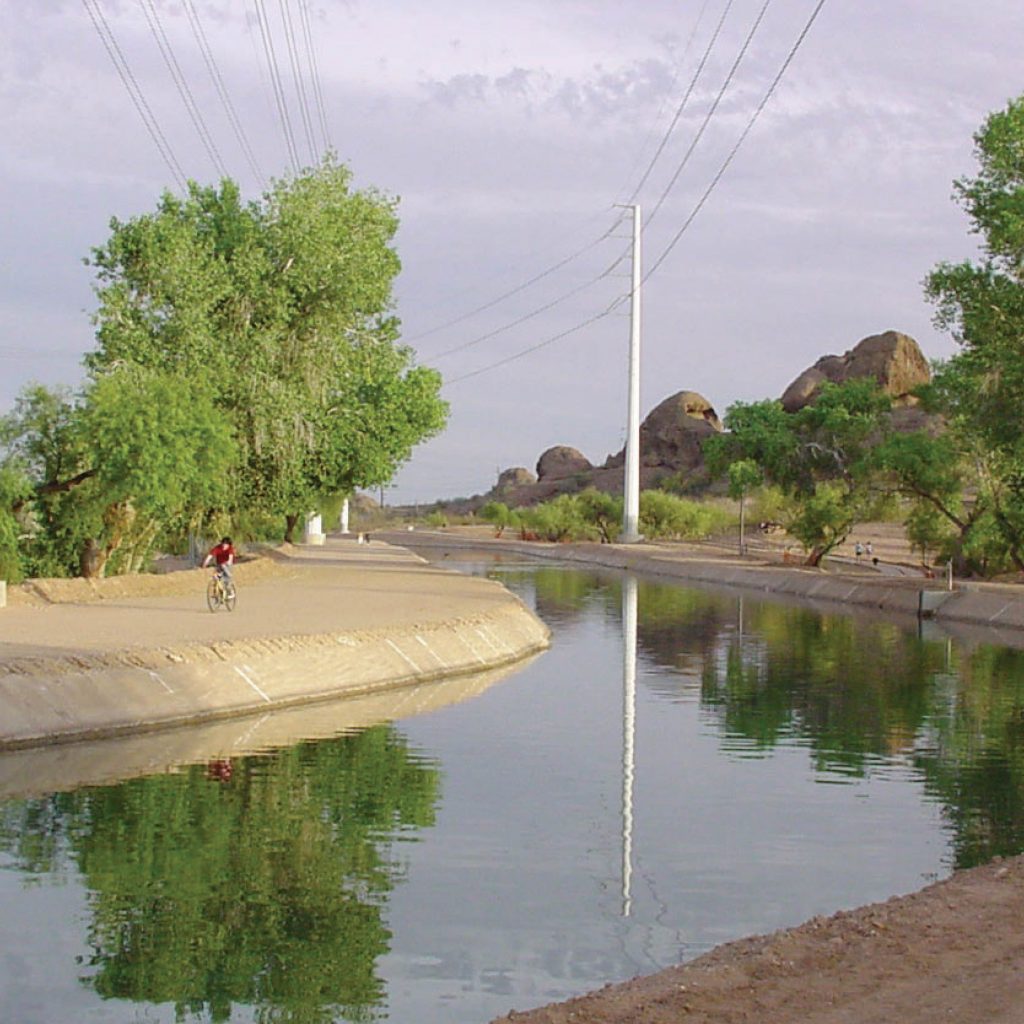
The trail system connects people to the rivers and tributaries that are shaped into a regional water infrastructure.
