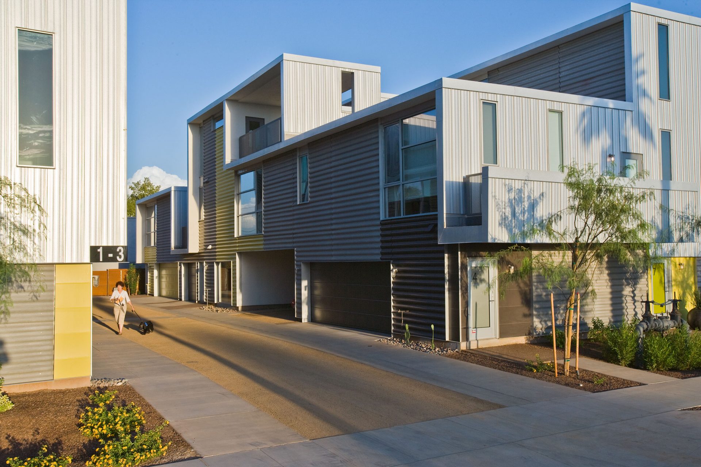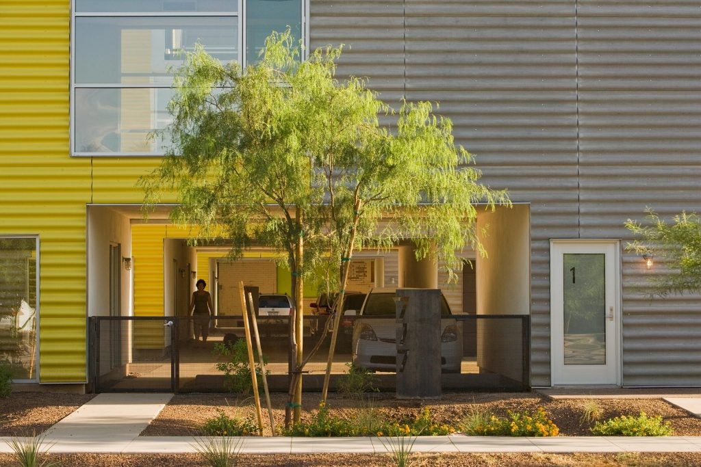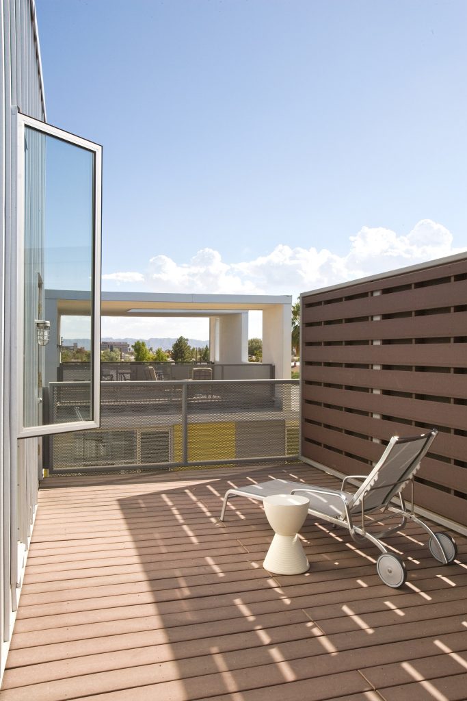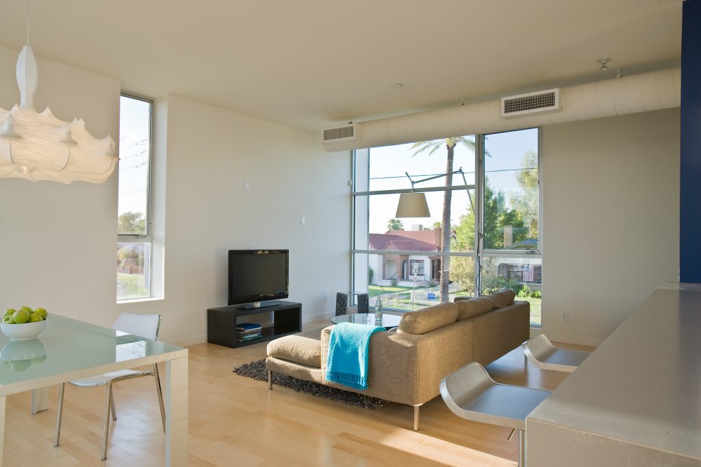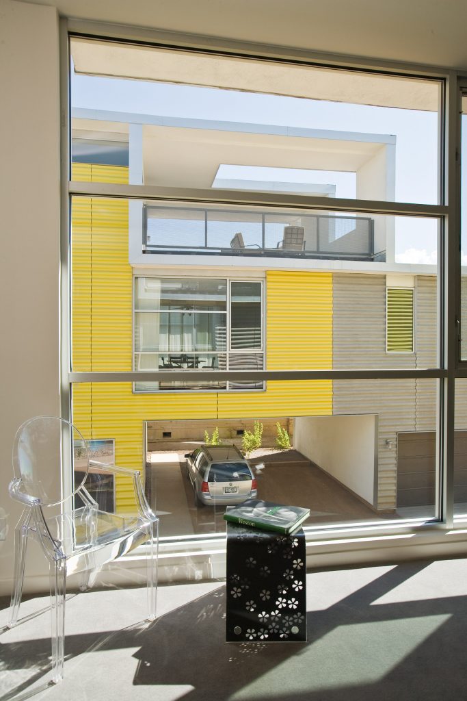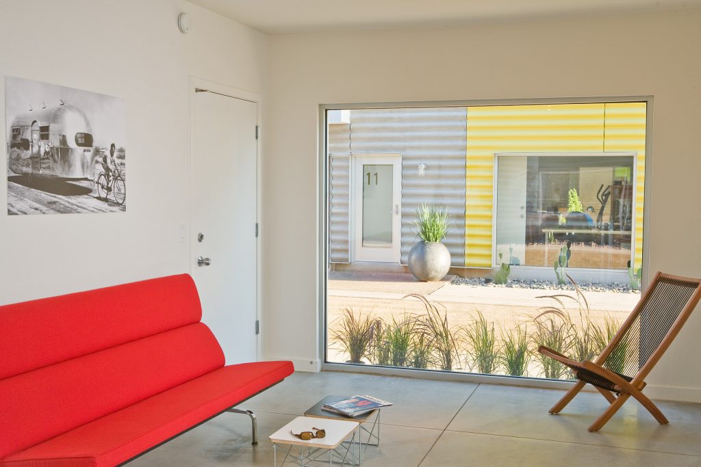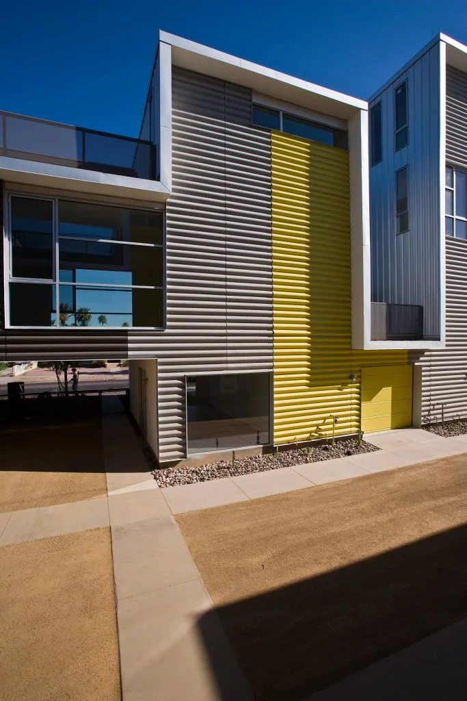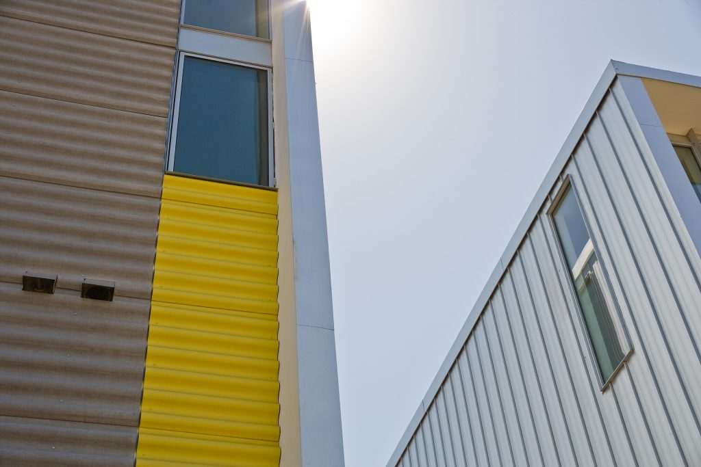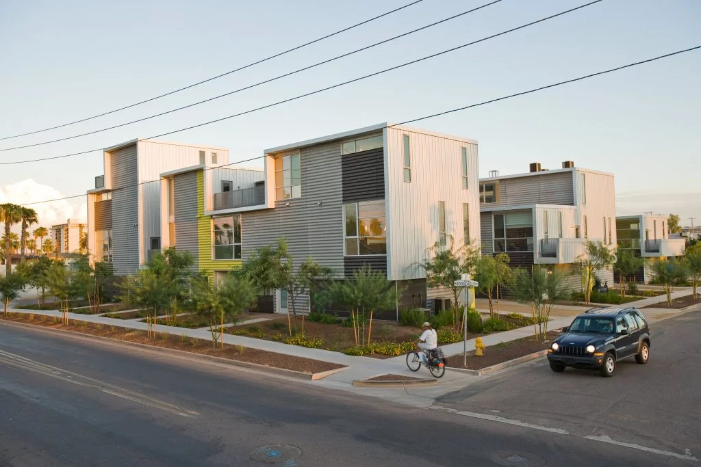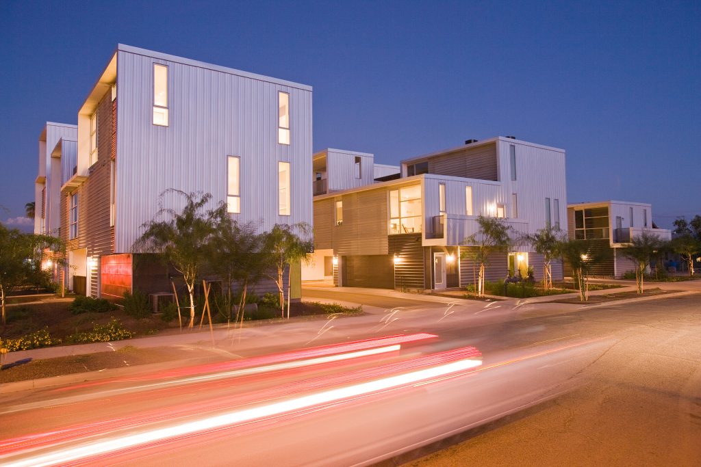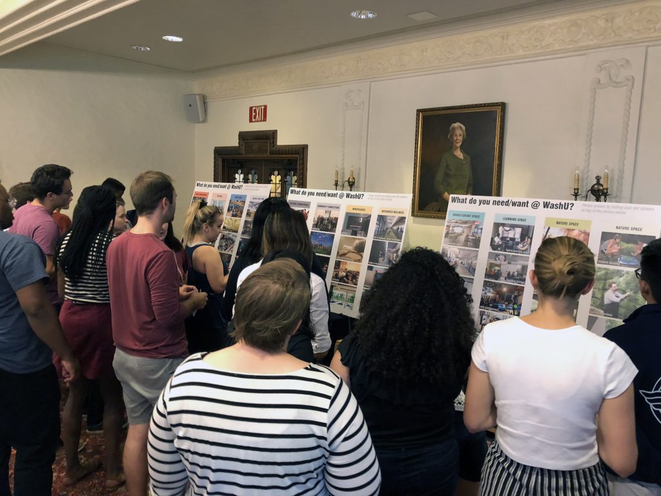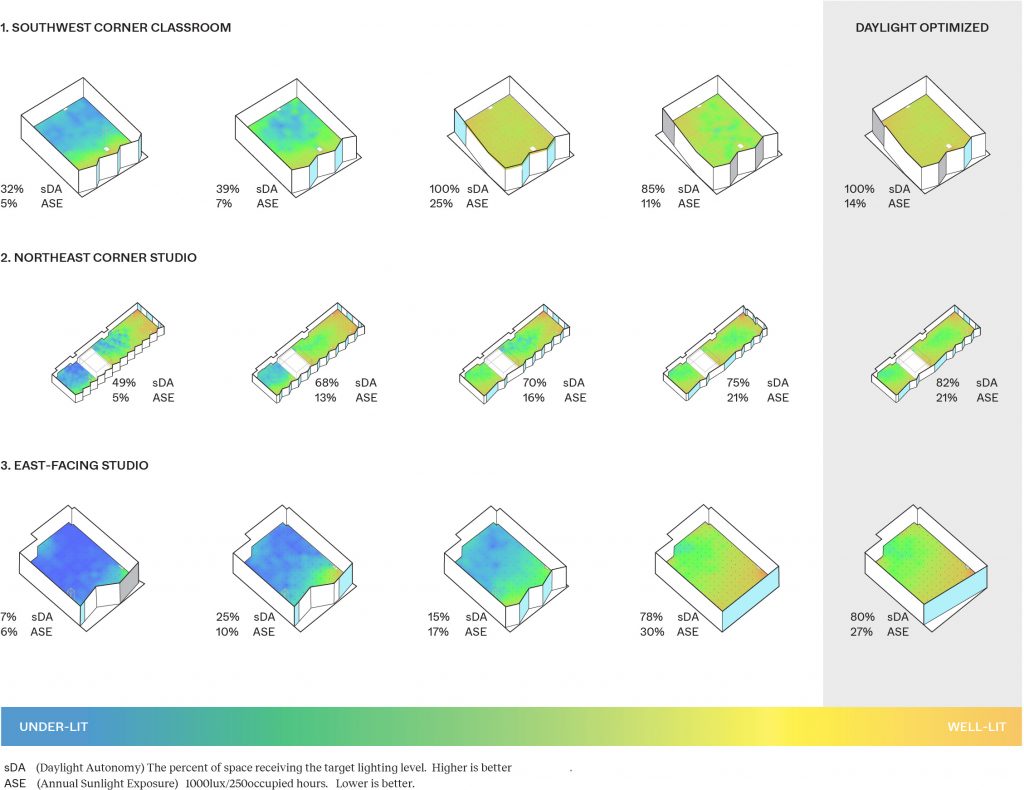Studio Ma organized the enclave around two private “mews” that mix people with occasional vehicle access in a vibrant urban environment. These small streets function as courtyards. Dwelling units are clustered, and to keep costs down, the design repeats unit floor plans. The rooflines for each building cluster dominate each façade. This feature contrasts against the horizon and surrounding vistas, providing visual interest and drawing attention away from the repetitive unit layouts. Individual units remain identifiable yet bond together into a single architectural entity.
Restoring Urban Life to a Neighborhood in Decline
PRD 845
A careful mixing of pedestrians and cars turns streets into unexpected courts and sets a new precedent for urban growth in metro Phoenix.
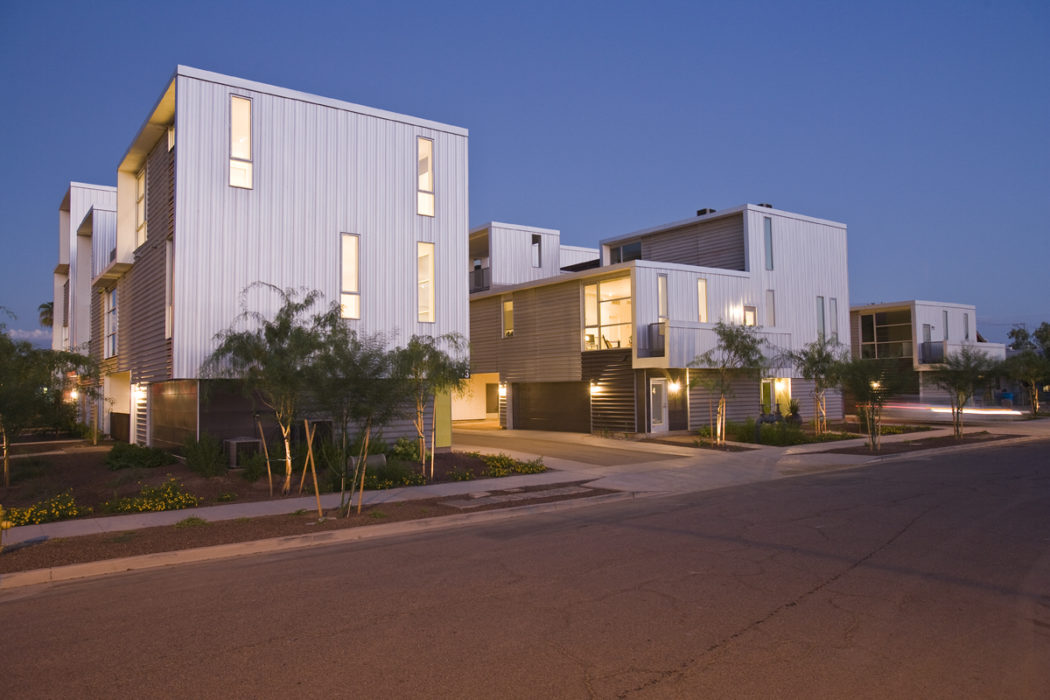
- Location: Phoenix, Arizona
- Completed: February 2007
- Building Area: 25,000 sf
- Client: Greenroof LLC
Awards:
- 2009 Chicago Athenaeum American Architecture Award
- 2008 Merit Award — AIA Arizona
Greenroof LLC, a local developer, hired Studio Ma to design a medium density, twelve-unit condominium complex in downtown Phoenix, adjacent to the Roosevelt Historic and Arts District. The developer wanted to position the units as attainable market-rate housing. Once a thriving neighborhood, the area had declined as major freeways were introduced. While in an urban setting, the local planning department required one parking space per unit, plus visitor parking. Studio Ma provided unique and varied housing units within the limits of wood frame construction while providing each resident with a feeling of individual ownership over both their interior and exterior domain. The parking and planning solutions developed for vehicular access for PRD-845 were later adopted as code in Phoenix’s new Downtown Urban Form plan.
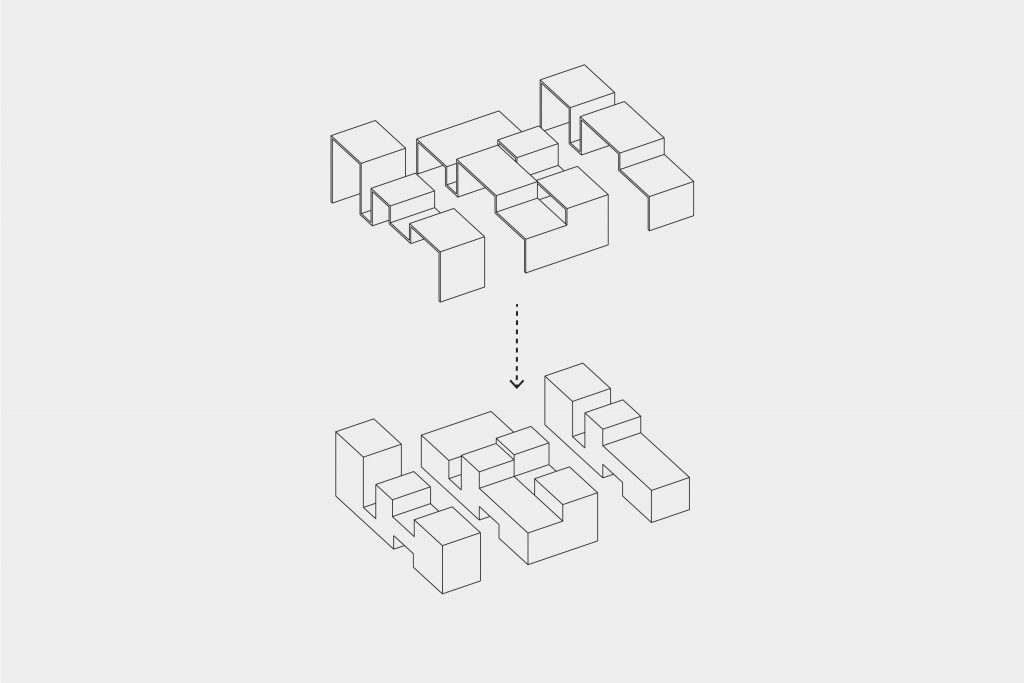
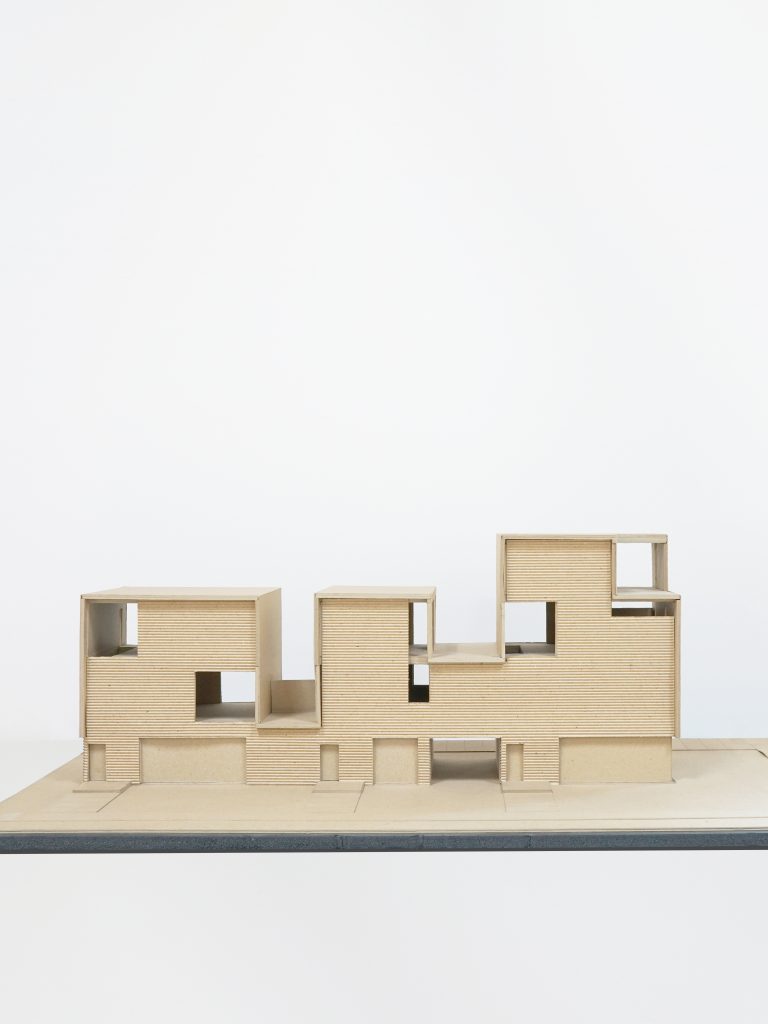
Studio Ma organized the enclave around two private “mews” that mix people with occasional vehicle access in a vibrant urban environment.
“ PRD845 is framed within growing awareness to the environmental and social consequences of unlimited urban sprawl.”
a+t architecture publishers
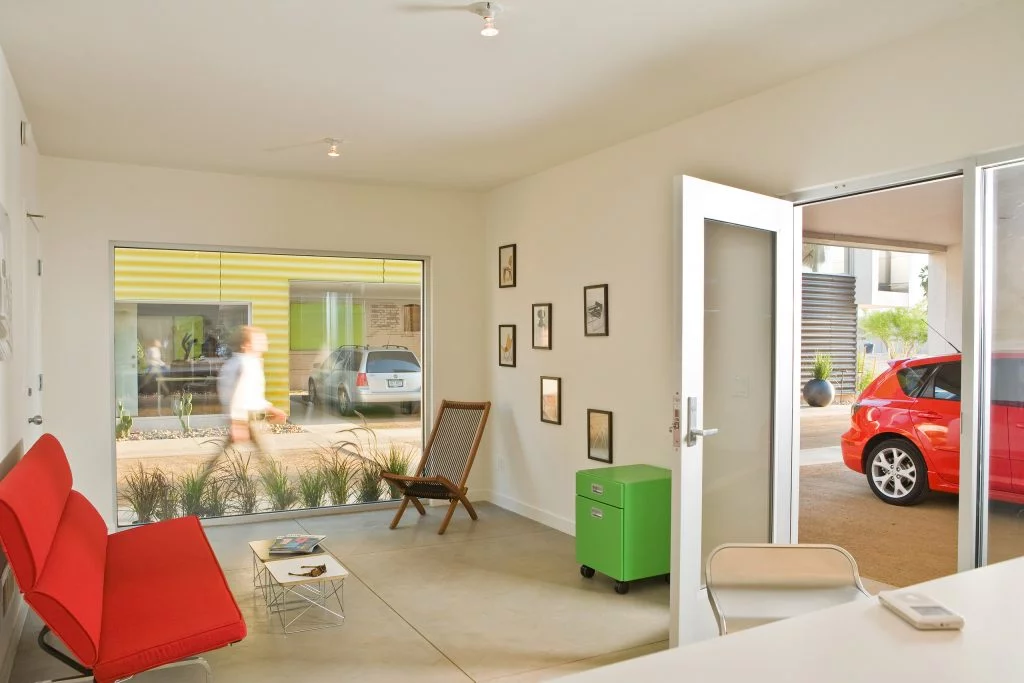
Units are designed to accommodate an active, live-work lifestyle, with ground floor garage and studio spaces and large outdoor roof decks with views of downtown Phoenix and the surrounding mountains. Designed to meet LEED Silver certification, Studio Ma employed desert-adapted and affordable strategies to limit heat transfer and reduce water consumption. Rainwater is diverted and captured to irrigate low water planting areas. Low-flow fixtures and controlled daylighting reduce water consumption and limit daytime electric light usage.
