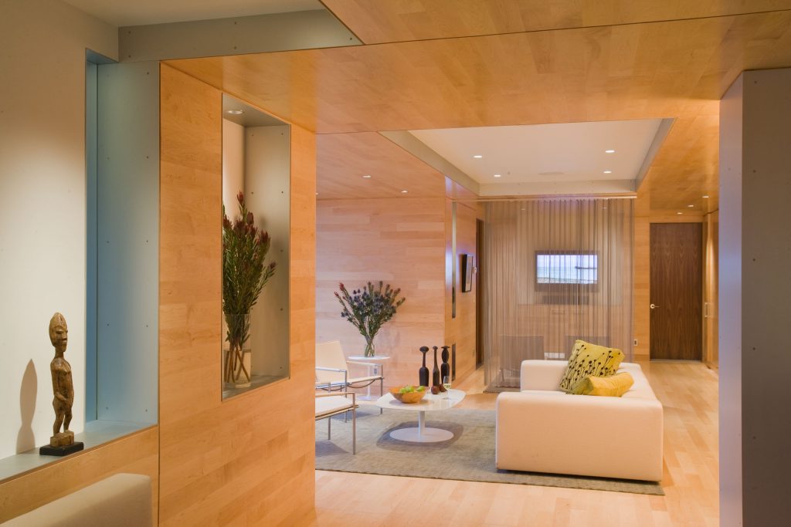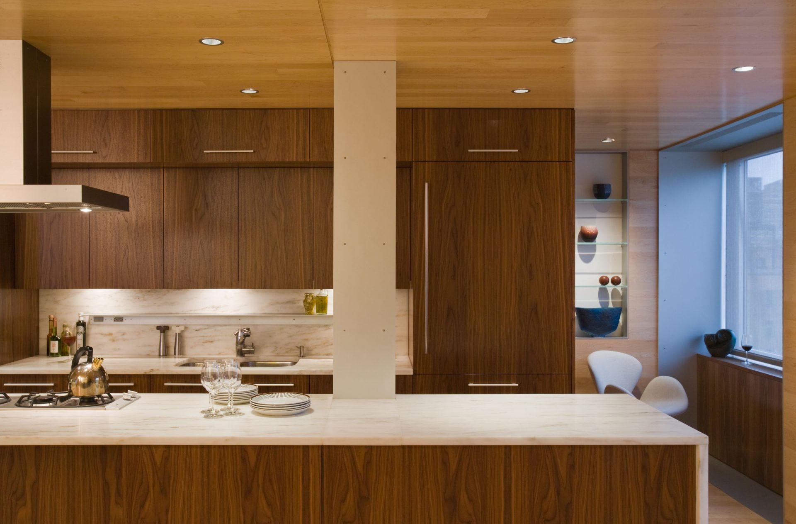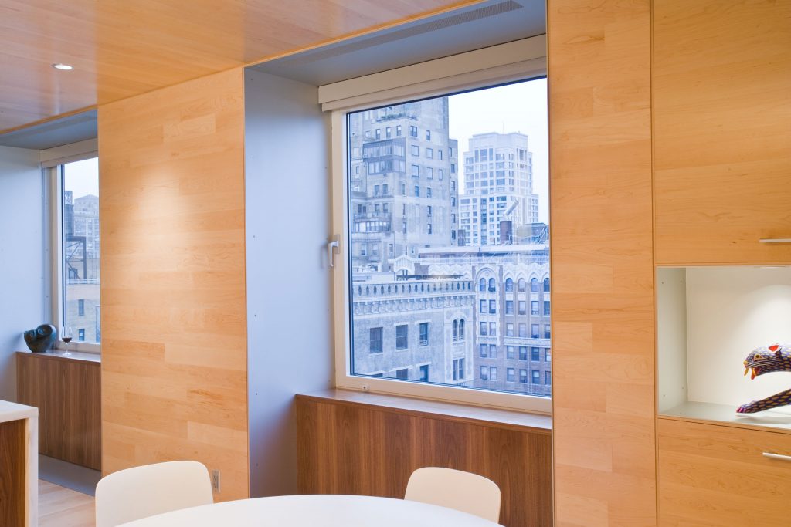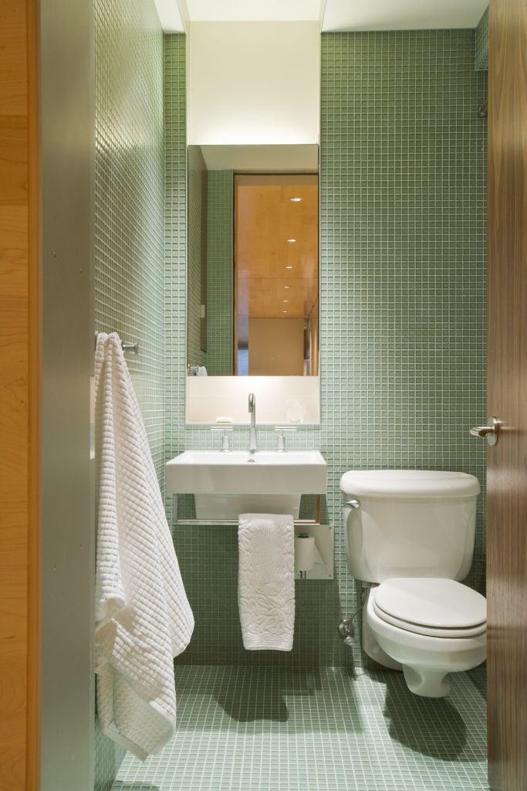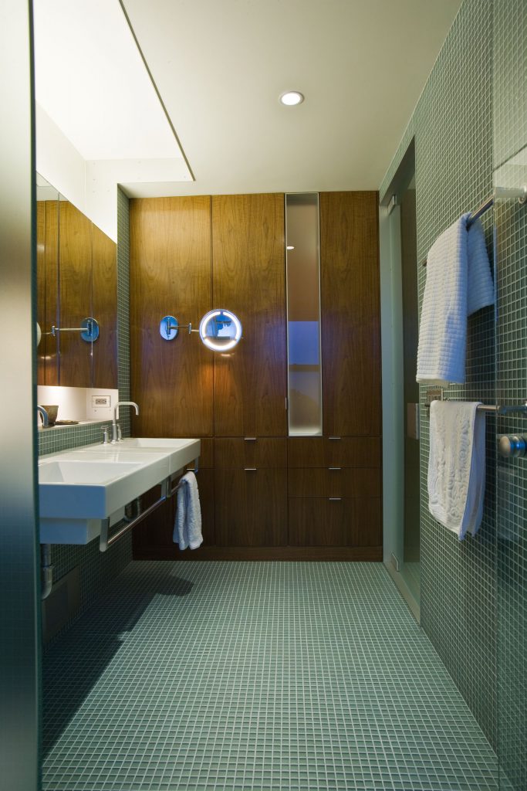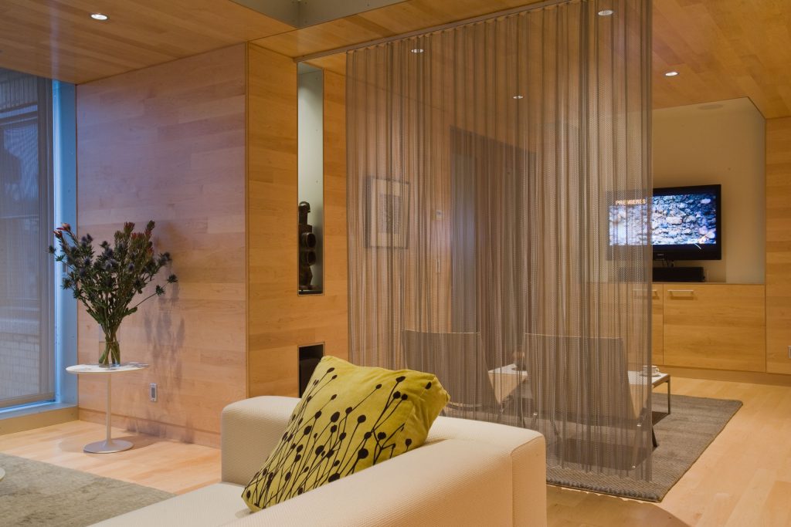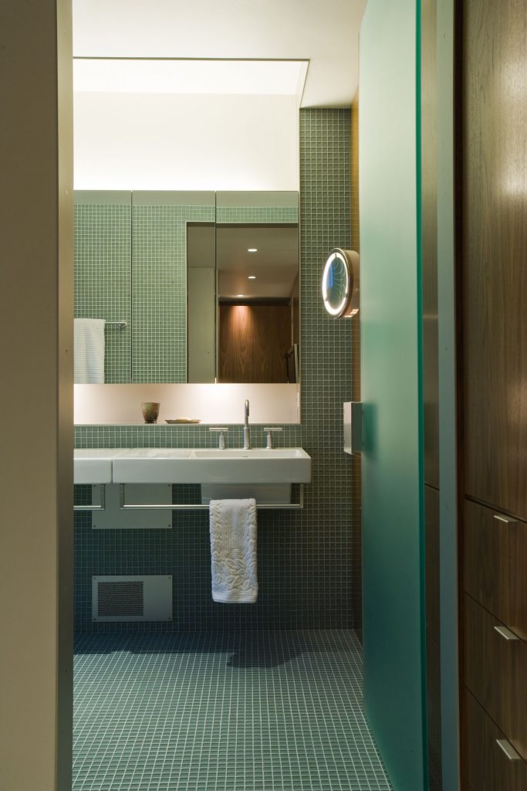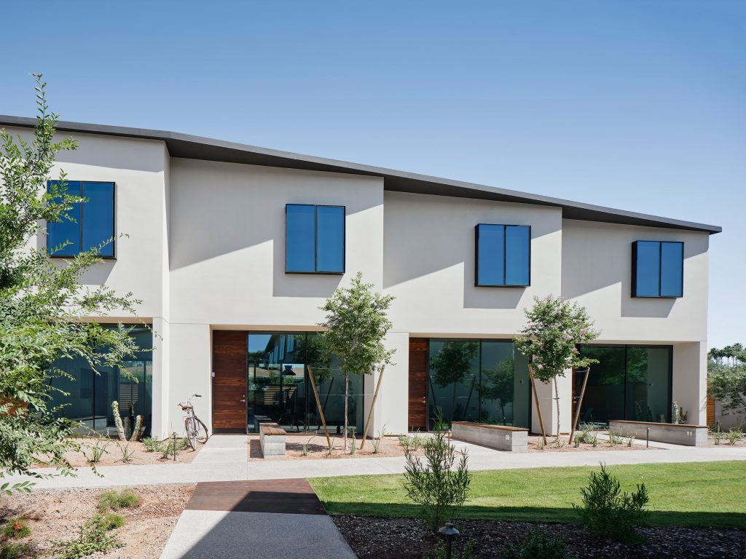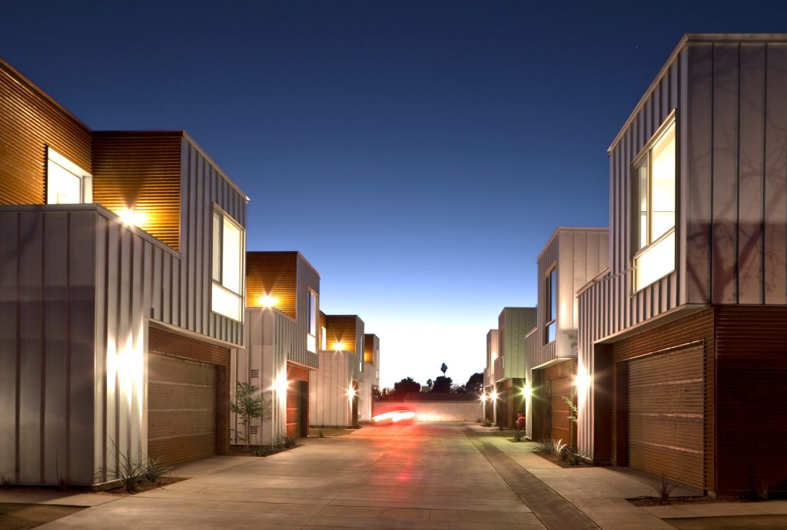The walls, floors and ceiling of the main space are finished with white maple panels trimmed in clear anodized aluminum panels. The continuity of the maple surfaces enhances the volumetric quality of the space, adding emphasis to the ceiling and wall cut-outs and niches. Special areas such as the kitchen are highlighted in walnut. Bathrooms are finished in green glass tile and are illuminated by fixtures concealed by the mirrors floating in the niches.
Joining Neighboring Units
Manhattan Apartment
Combining two adjacent units on the fourteenth floor of the “Level Club” condominium on Manhattan’s Upper West Side.
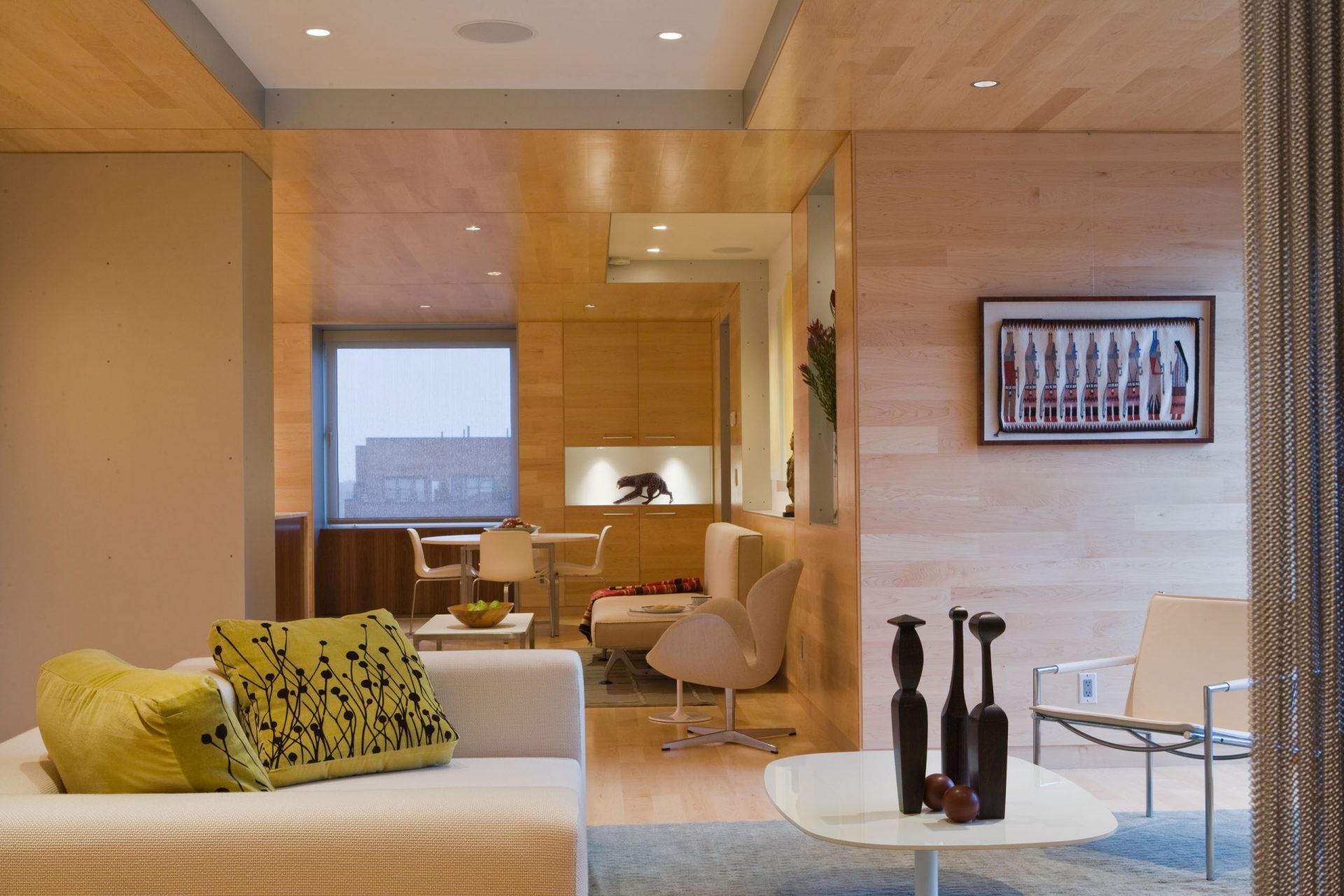
- Location: Manhattan New York, NY
- Building Area: 1,800 sf
The client wanted a contemporary, open feel with clean lines and ample use of natural materials. Views to the surrounding Manhattan skyline were also critical. Technical limitations such as the presence of exterior demising walls separating the two units and a programmatic requirement for ample storage space posed significant challenges, but the resulting design—efficient, sophisticated, and materially-rich—exceeds the expectations of the client.
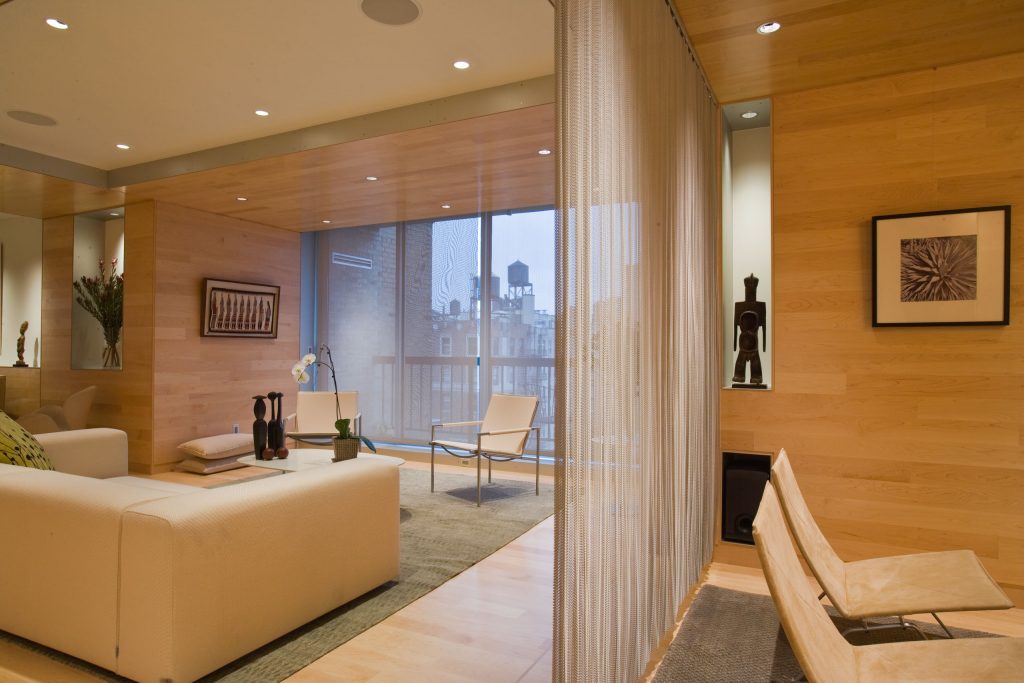
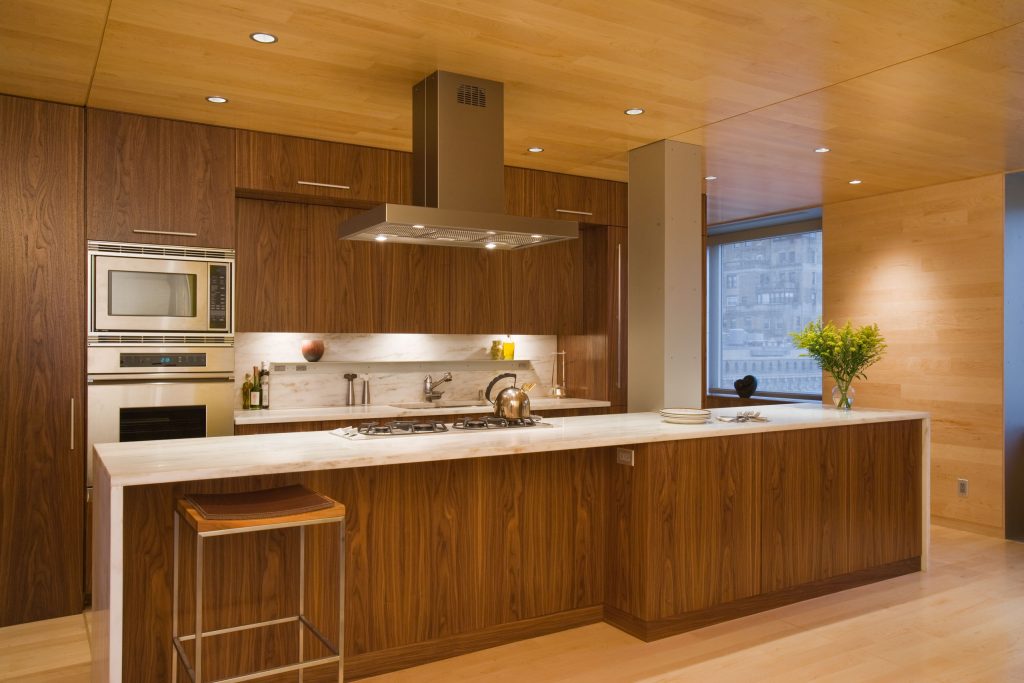
The plan is organized around a large rectangular space containing the public parts of the program; living /dining, kitchen and home entertainment center.
The surrounding area is made up of efficiently planned closets, bedrooms, and bathrooms to maximize the use of “found” space. Slots with frosted glass openings are located in the surrounding walls to bring additional natural light into the central space. Additional space is created through the use of niches for the display of art and artifacts.
