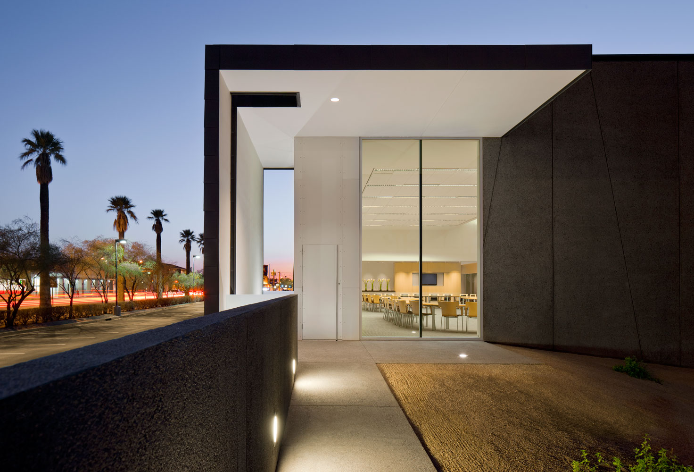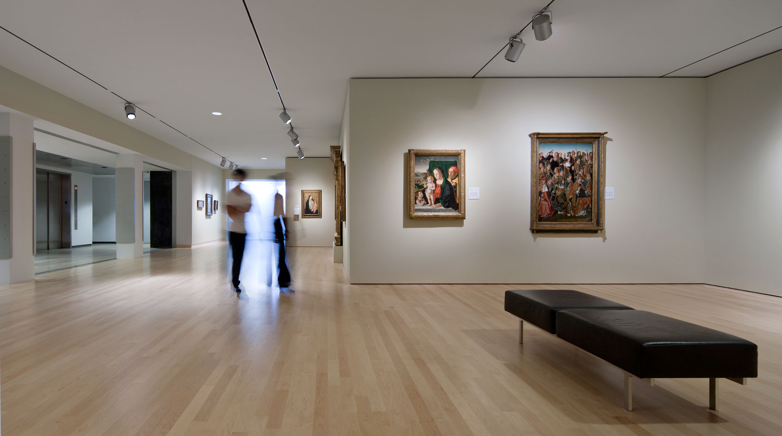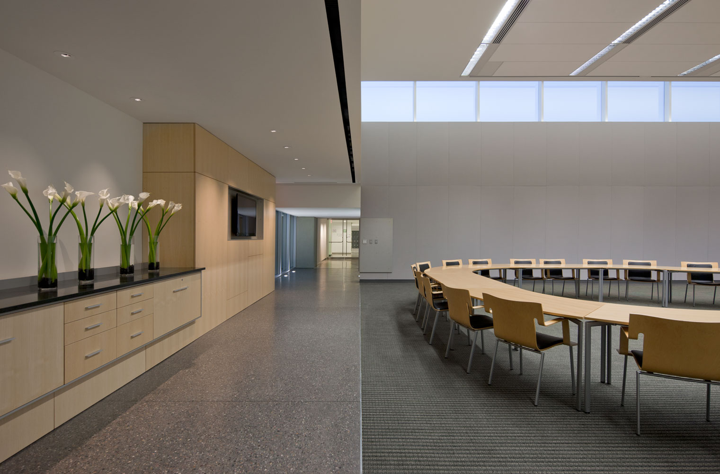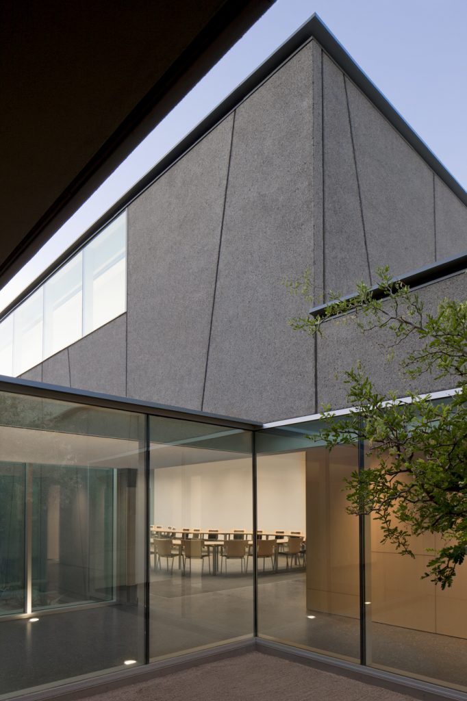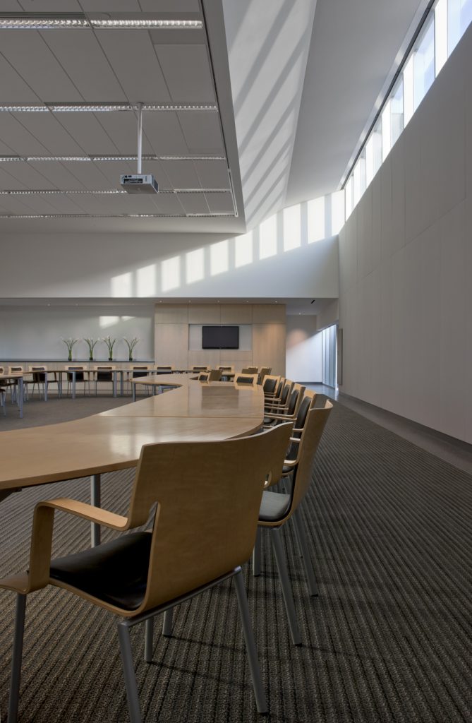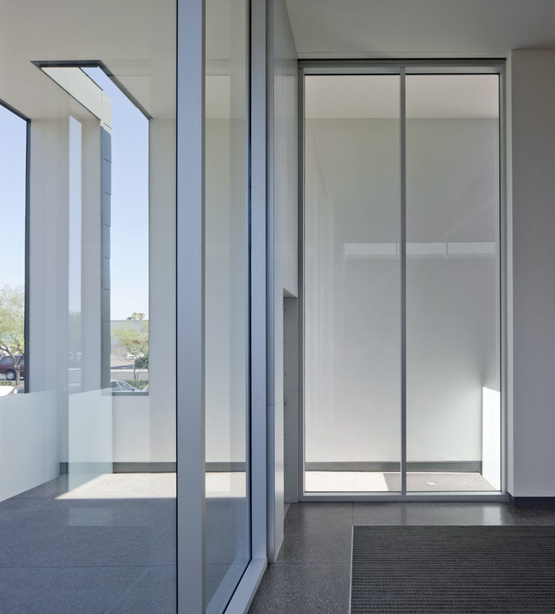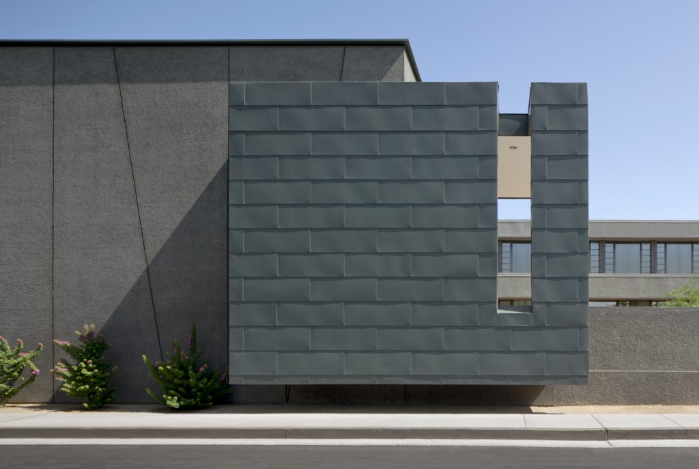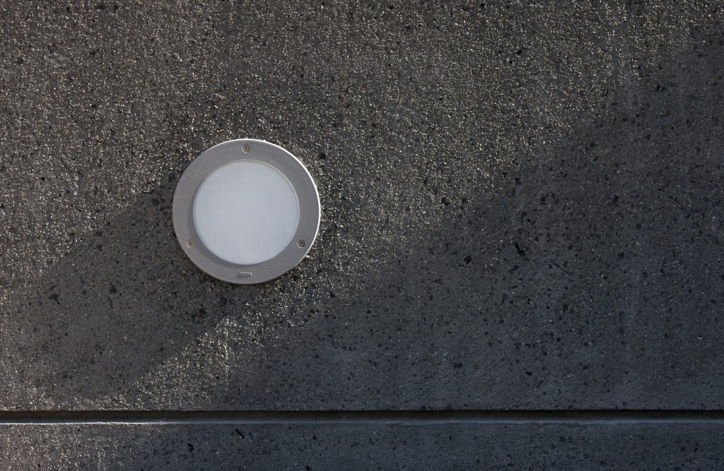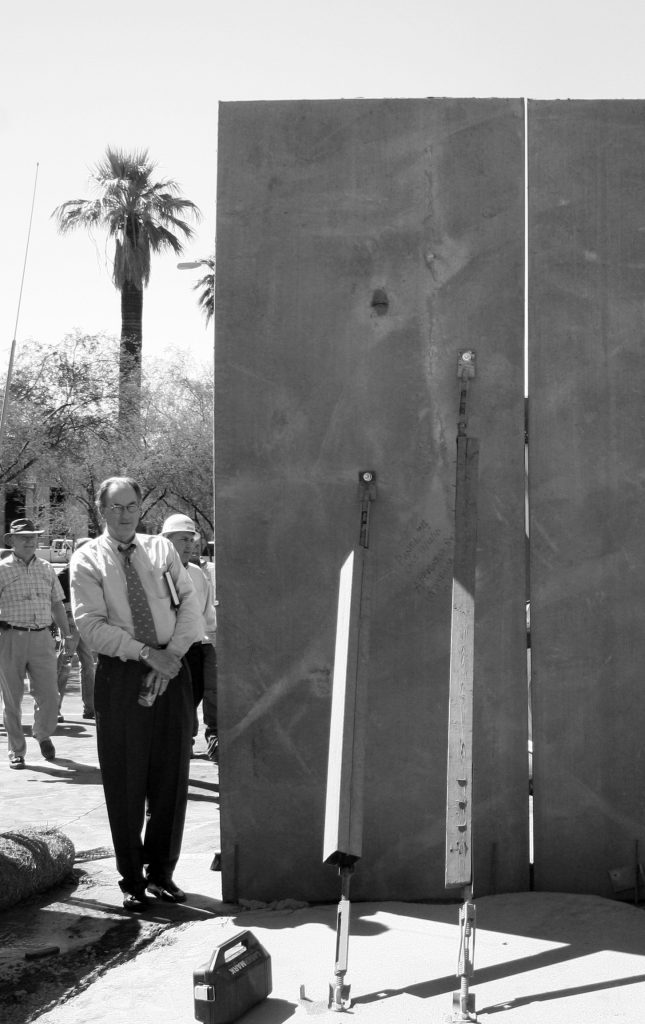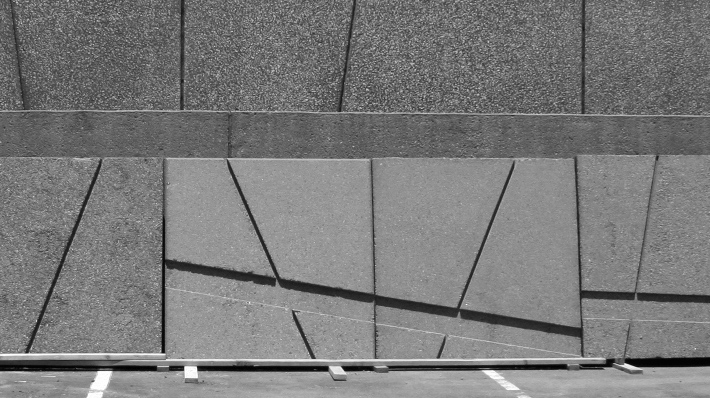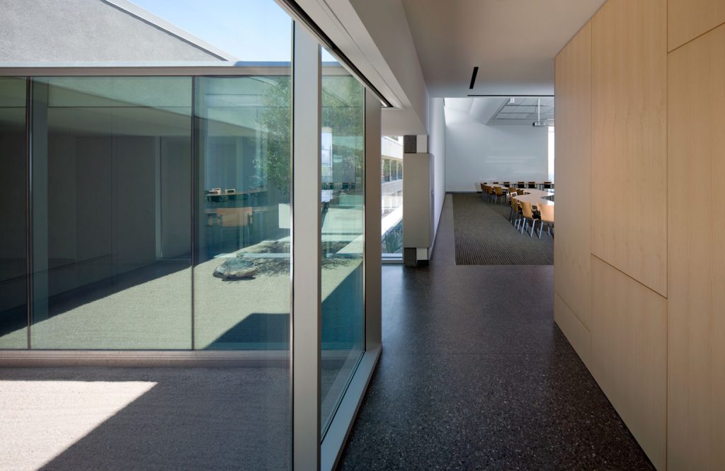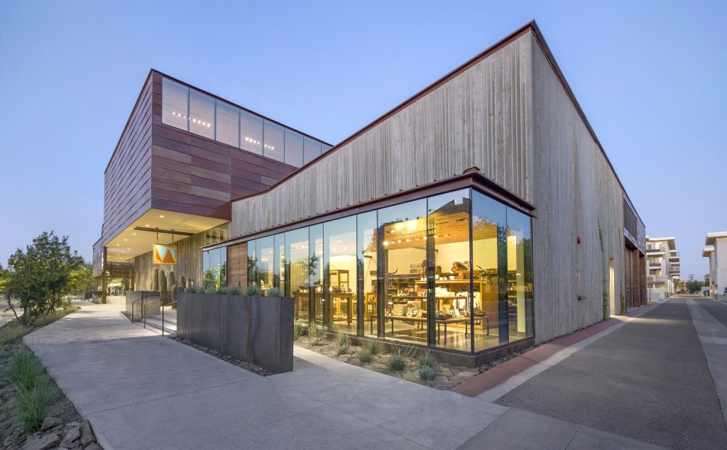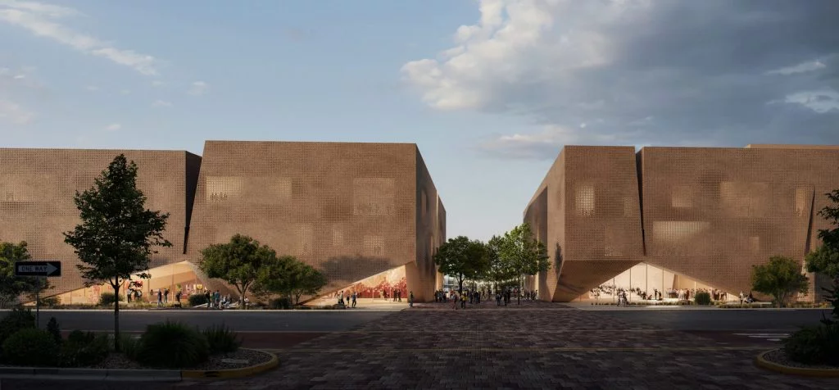Only a few years before our work began, the museum had completed a major expansion designed by Tod Williams Billie Tsien Architects. A remaining piece of the new construction was our community room, which interprets and refines the conceptual design prepared by Williams Tsien. We designed the new Community Room to accommodate a wide variety of functions, including lectures, board meetings, community meetings, special events and art viewings. The program includes fully integrated audiovisual technology and flexible furnishings that can seat 76 in board room configuration, 170 for lecture, and up to 84 in table clusters.
