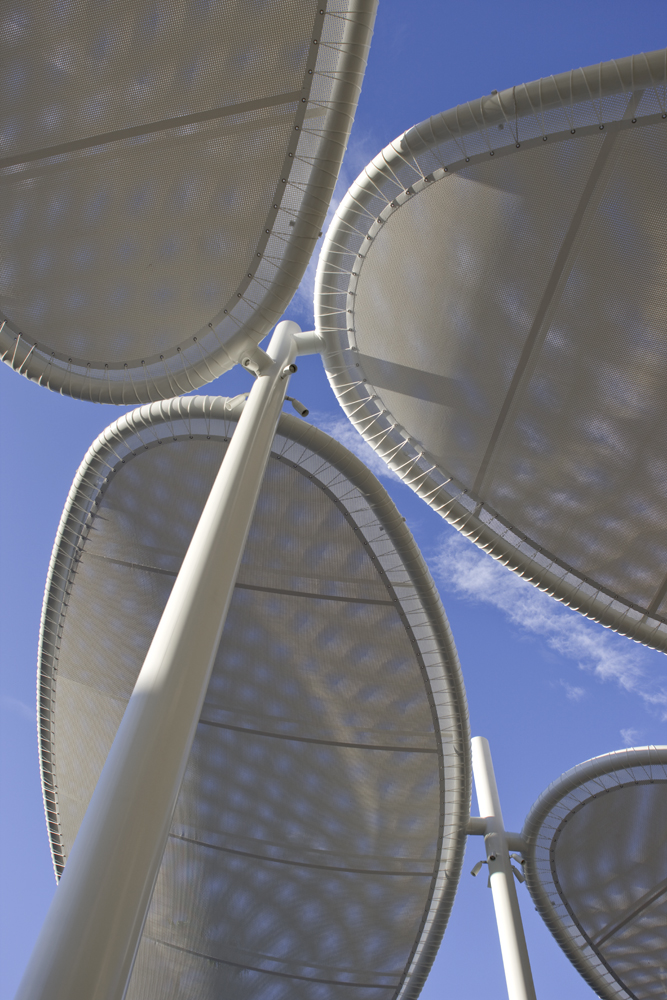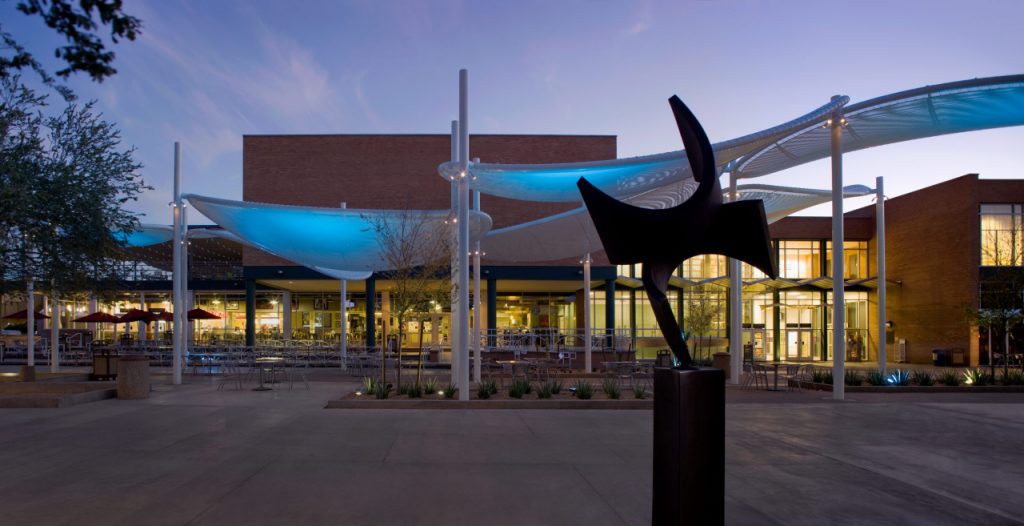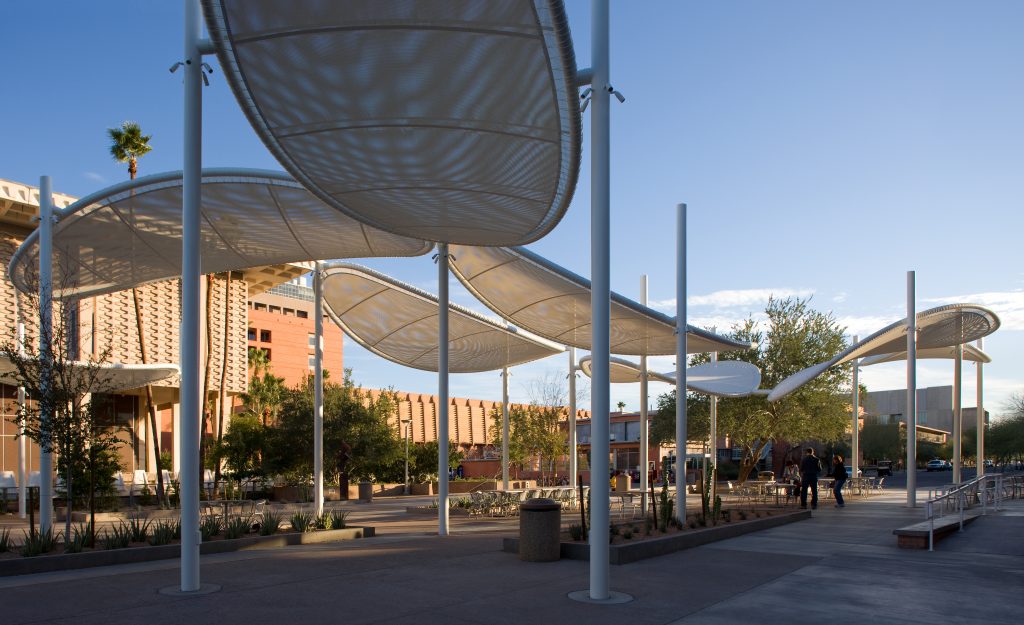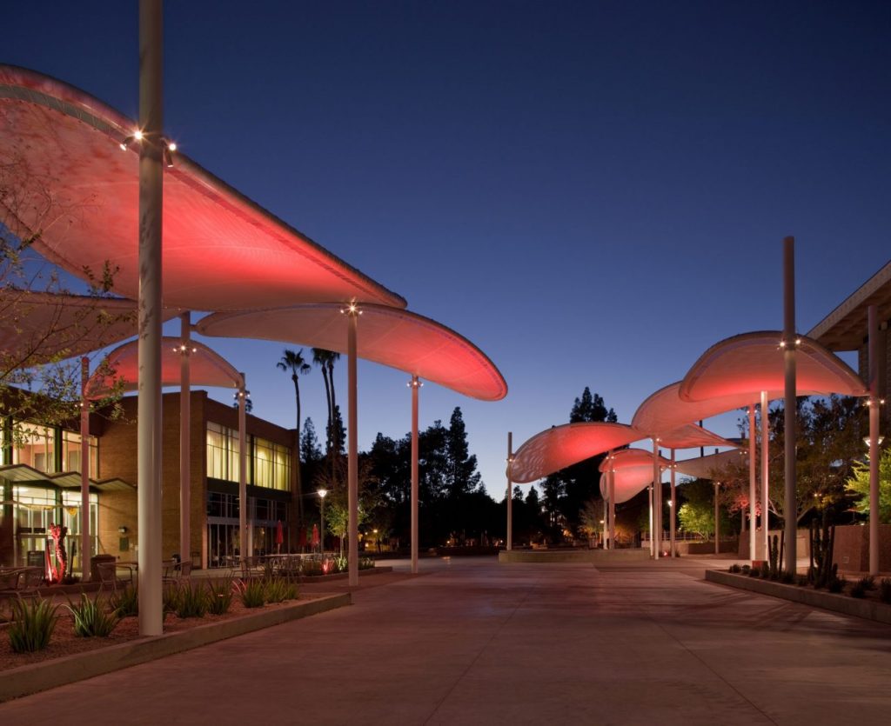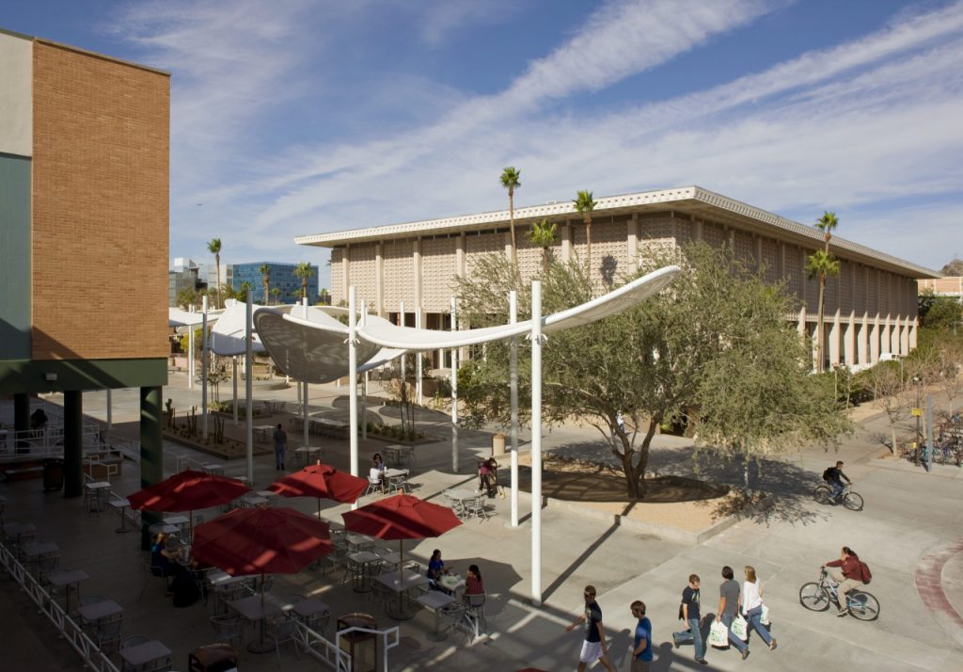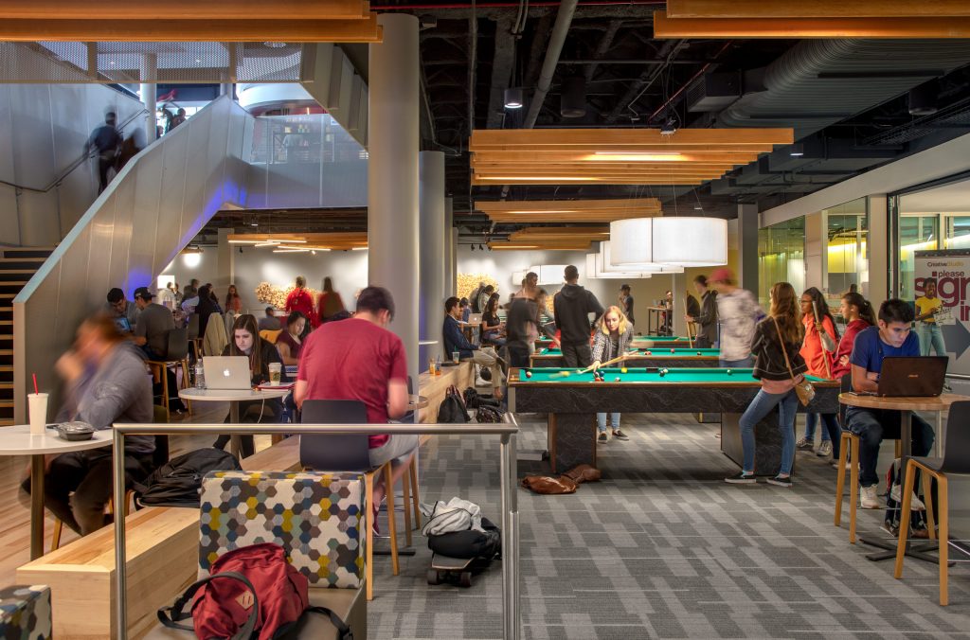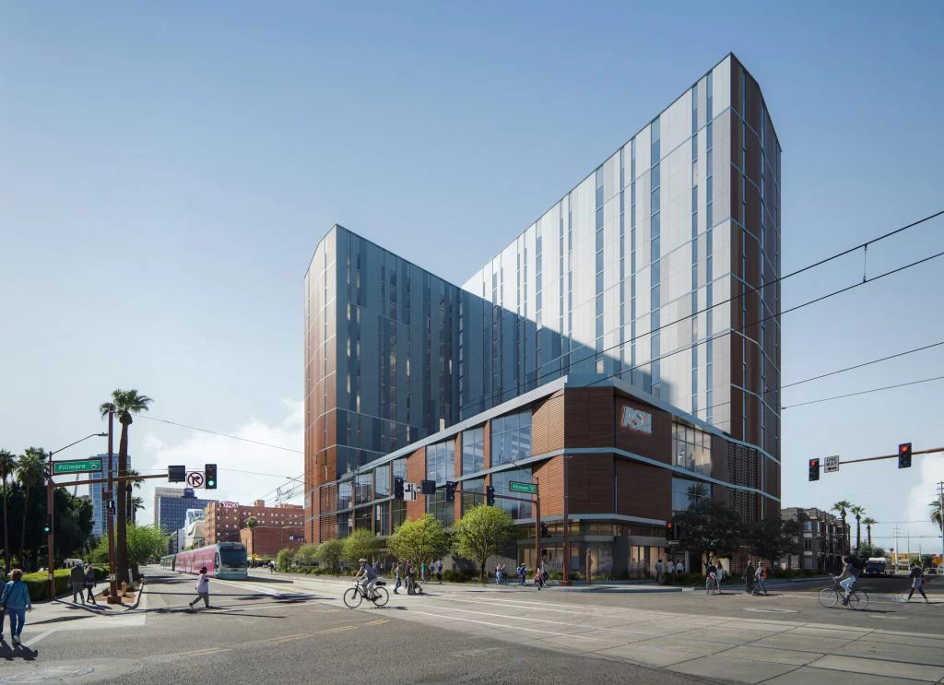We reconceived the plaza as an outdoor hall for the Memorial Union. This alleviates some of the demands placed on the facility. Our work centered on how to make being outdoors more pleasurable year round in the hot desert climate, so that people would want to congregate outside of the Memorial Union to eat, gather, and socialize. We approached the renovation both horizontally and vertically. We added outdoor seating areas that are distinct from the pedestrian mall. These areas are shaded by a collection of canopies clustered around raised planter beds of grass, plants, and trees. The canopies have a unique, warped elliptical form that permits them to be organized in different spatial configurations. They can be rearranged to make room for the trees as they grow, and they guide foot traffic through the plaza.
Drawing Students Outdoors
ASU Memorial Union Plaza
Light-reflecting shade structures make a desert environment more hospitable.
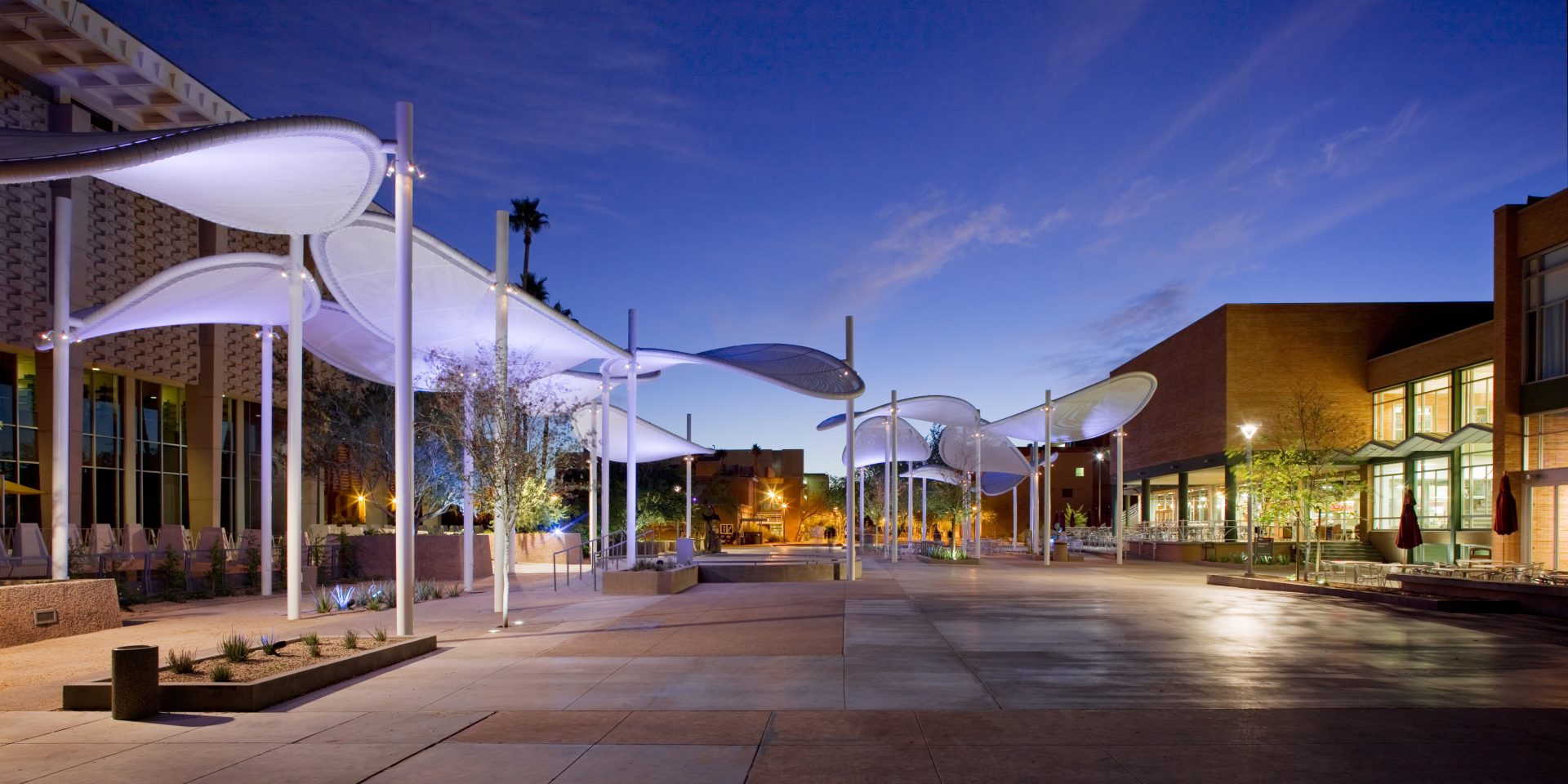
- Location: Tempe, Arizona
- Client: Arizona State University
Arizona State University has expanded to serve an average student body of 75,000, and the strain on its student life facilities has grown. Along with adapting the university’s primary campus life building, the Memorial Union, to increased use and greater service to the ASU community, Studio Ma redesigned the building’s front plaza. When the Memorial Union was originally constructed, Arizona State was largely a commuter school, and the campus experience was focused within buildings. The plaza had been largely utilitarian, connecting the Memorial Union to some of ASU’s most important buildings with a long mall. The university has become increasingly residential, and the campus has consequently focused on improving the pedestrian experience.
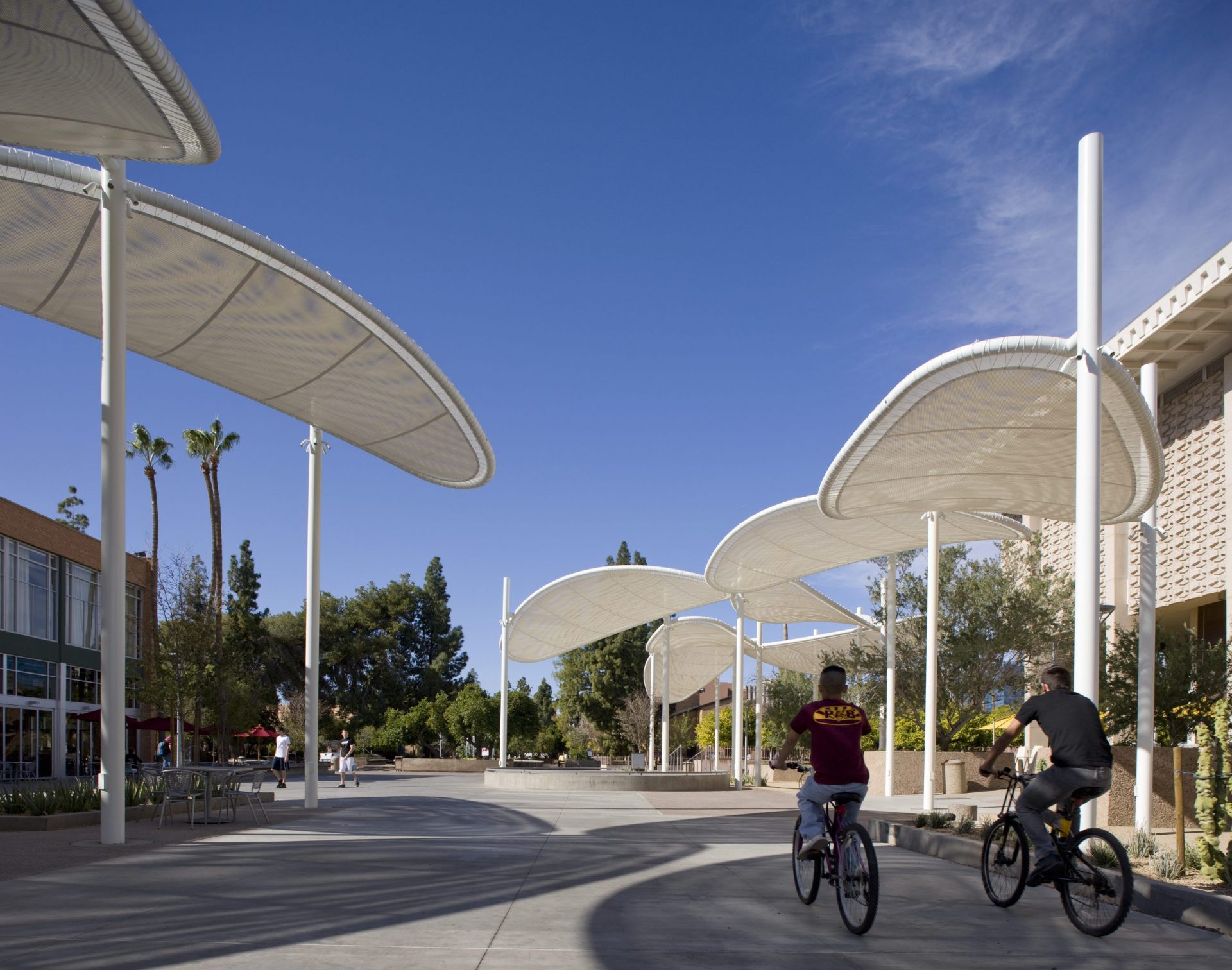
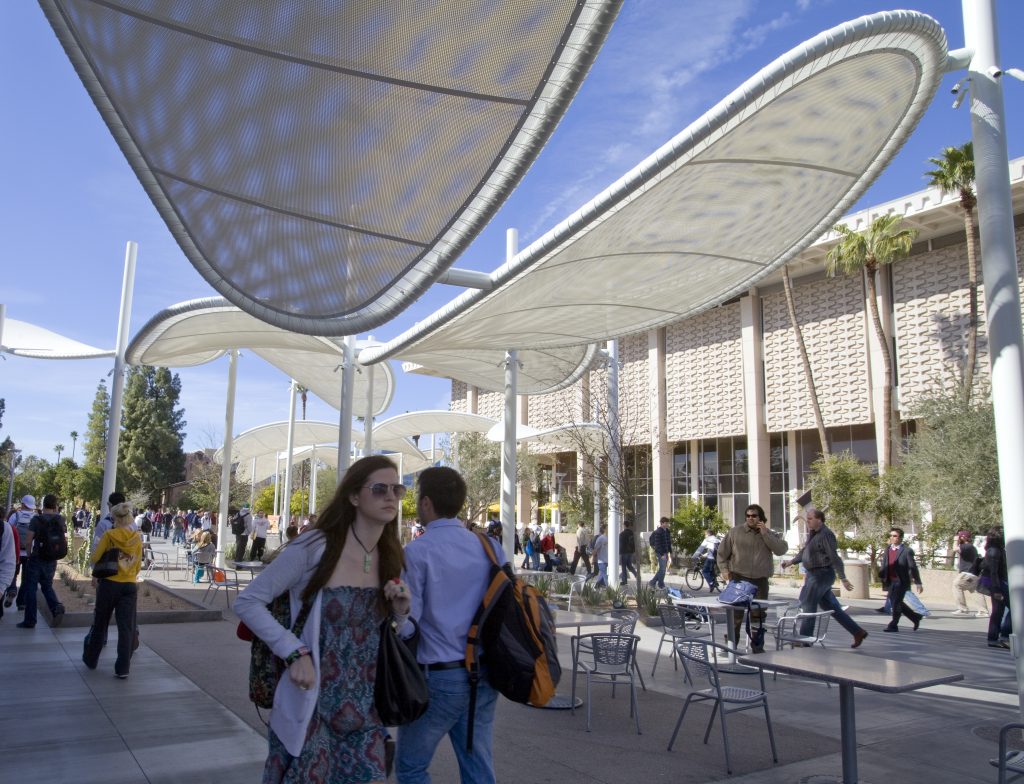
The plaza redesign converts the grounds from a utilitarian connection between buildings to a memorable part of the campus experience.
As a design element, the canopies relate to a nearby well-loved allee of palm trees, Palm Walk. This reinforces the sensation of being at the heart of campus. Using shade structures provided an immediate relief from the desert heat for the Memorial Union Plaza, when palms could take years to reach adequate height. Each canopy is saddle-shaped, with a sock of double-faced shade cloth stretched over their tubular frame. Their light color reflects heat away from the concrete paving, lowering temperatures below the canopies, and their fabric construction mitigates glare. Because the canopies are lower and wider than mature palm trees, their dappled shade spans a larger area over the plaza. The seating areas are now a popular destination in the precinct.
