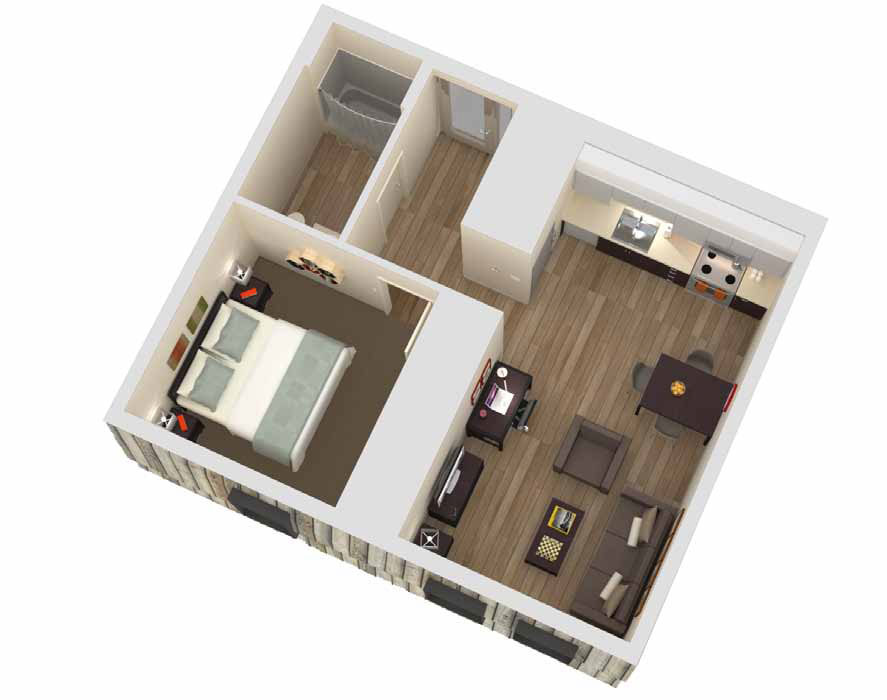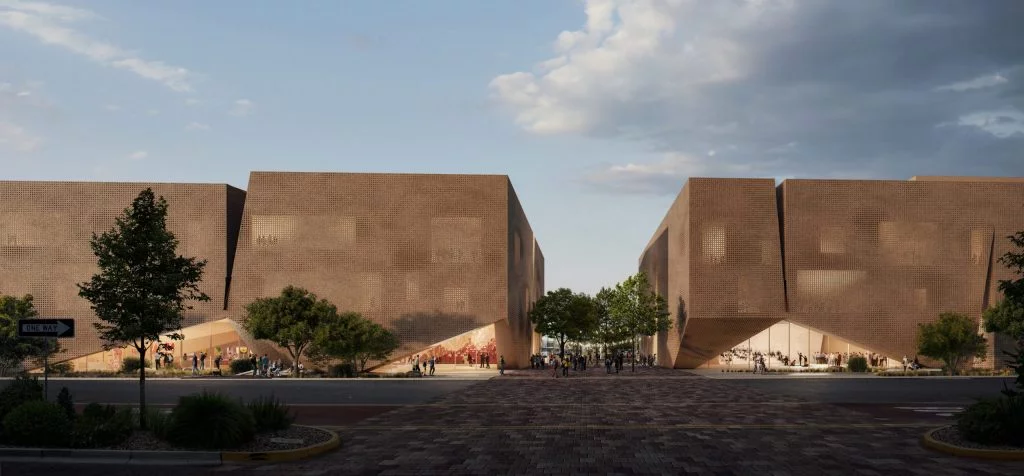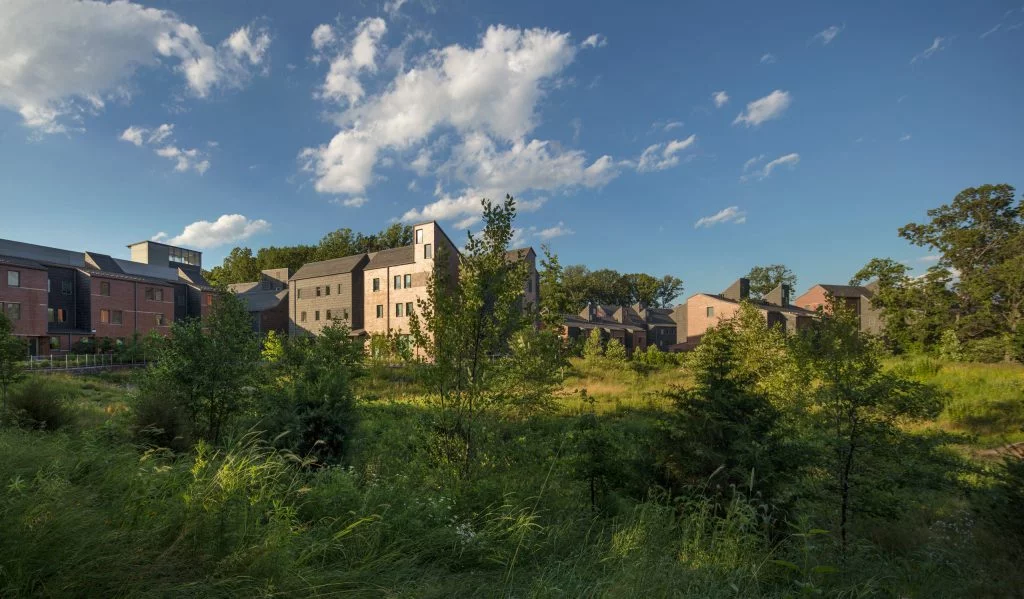Cornell has over 7,000 graduate and professional students, most of whom live off-campus. Its existing Maplewood graduate housing was failing. The team’s demographic analysis revealed that there were several graduate and professional student types, each with distinct housing preferences. We addressed their specific needs, from the scale of its master plan to the size and layout of variously sized residential units, using the “Levels of Community” approach defined by the Association of College and University Housing Officers International. Maplewood’s “Village” includes distributed outdoor park courts and informal, restorative spaces. These provide places for recreation, contemplation, gardening, and play spaces for children. The common rooms include a fitness area and lounge with easy access to outdoor lawn and recreation areas. The Village also has many outdoor gathering areas: a large terrace and smaller pavilion and patio spaces.
Connecting an Academic Community with Nature
Cornell University Maplewood Graduate Community
Studio Ma designed a new graduate student community for a developer competition that replaced the existing housing stock at Cornell University’s Maplewood community with twice the number of units.
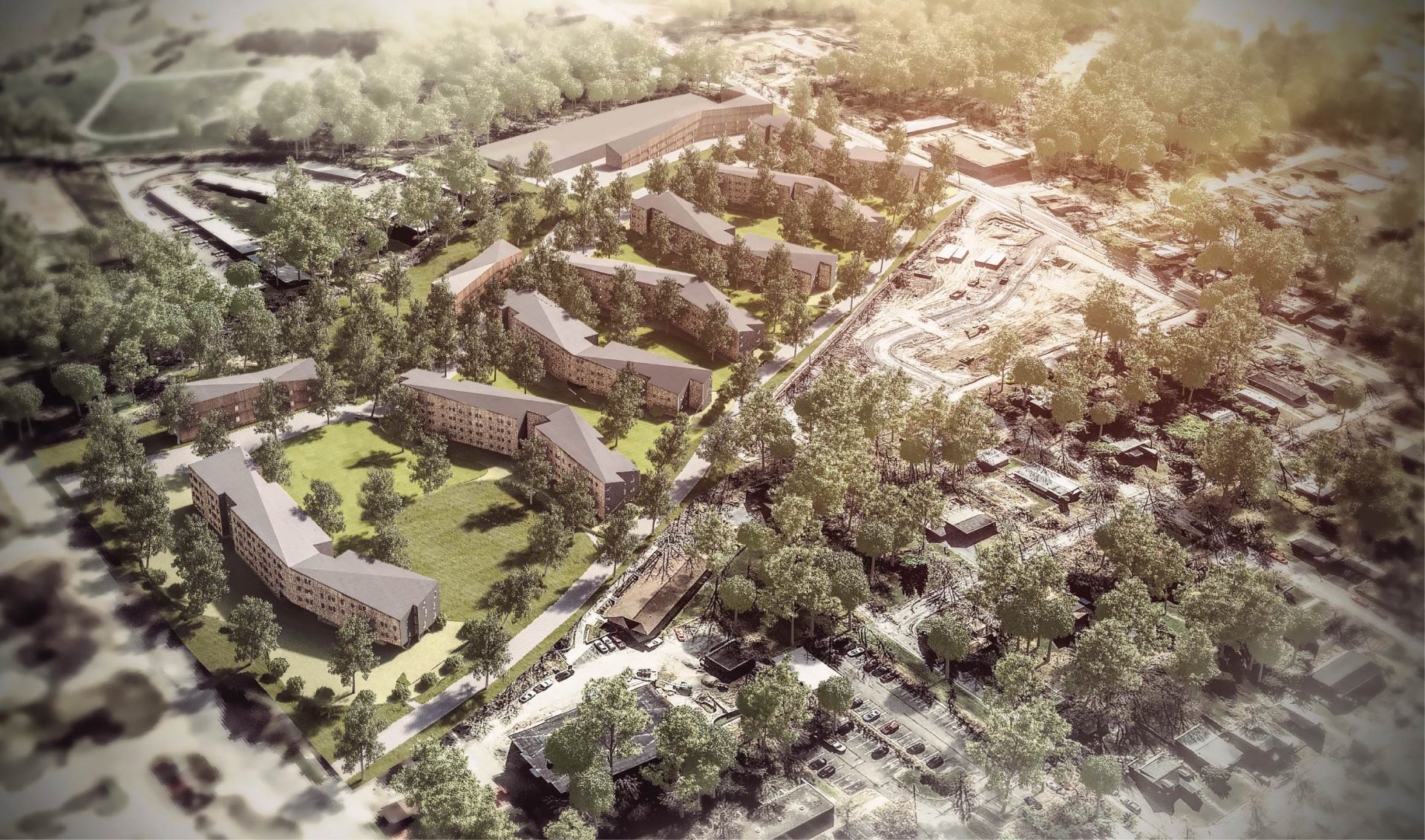
- Location: Conceptual Design
- Building Area: 425,425 sf
- Client: Cornell University
Sustainability:
- LEED Silver Minimum
While much denser than the original community, our Maplewood scheme offers generous outdoor spaces and amenities like a fitness center and lounges. The design reestablishes the native woodland ecology on site, while setting aside outdoor recreation and social space for students and their families.
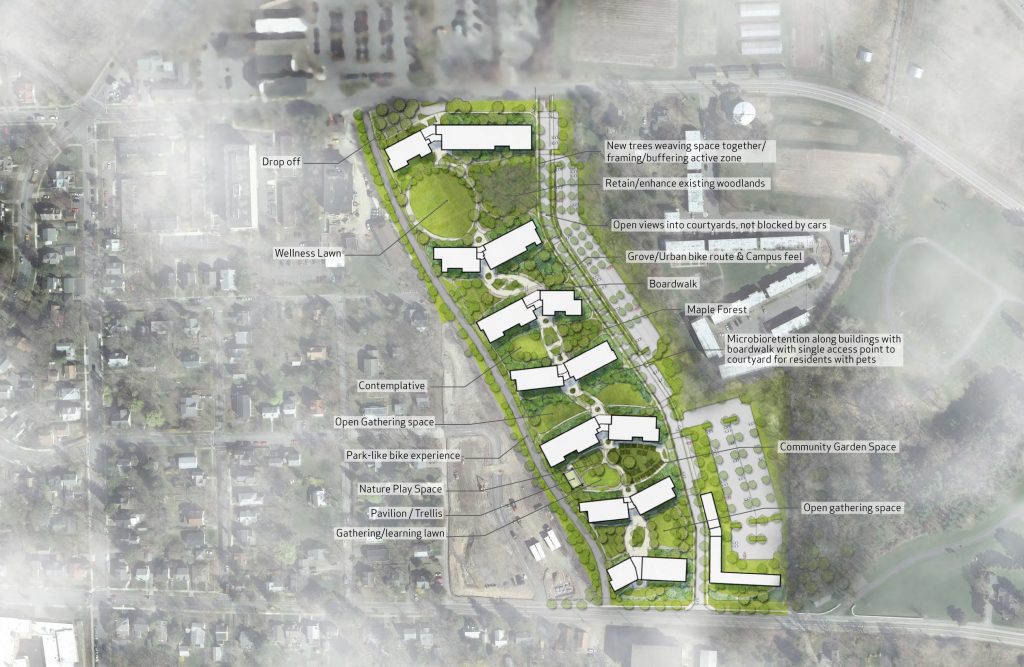
Maplewood forms the transition from Cornell University to surrounding Ithaca neighborhoods.
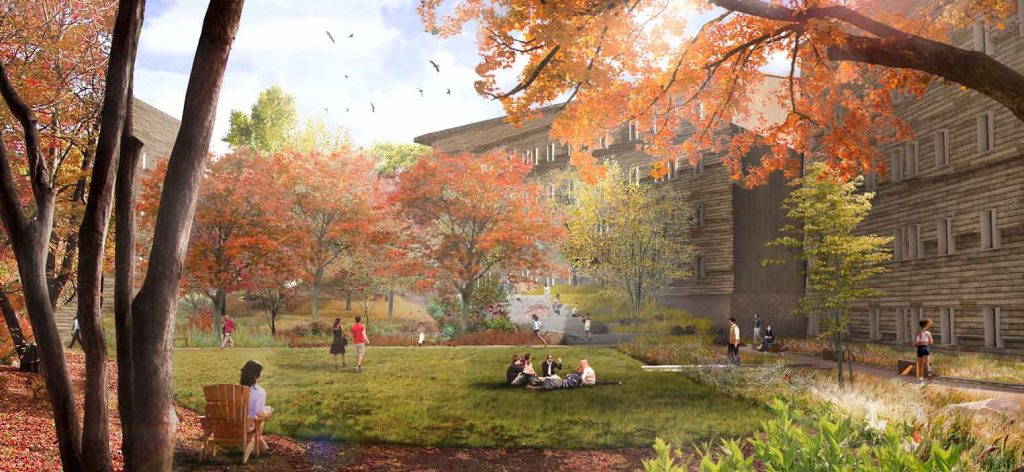
Maplewood stands between campus and the residential neighborhood fabric of Belle Sherman to the west and remnants of woodlands to the east. Our design forms strong pedestrian and bicycle connections to the neighborhood and campus to the west and restores the presence of woodlands on site through both formal and informal courts organized around the natural flow of water from the precinct’s eastern portion. The circulation for pedestrians, bicycles and vehicles at Maplewood is organized around the demographic mix. Emerging professional and graduate students are located closer to campus, with primary access to pedestrian and bicycle circulation paths. Convenience parking is located adjacent to each building’s east entrance. Established graduate students, couples, and families have ready access to roads and parking from the north to the southern portion of the site, with the greatest concentration of families living directly adjacent to parking. The parking strategy minimizes the visual presence of vehicles and emphasizes pedestrian and bicycle circulation.
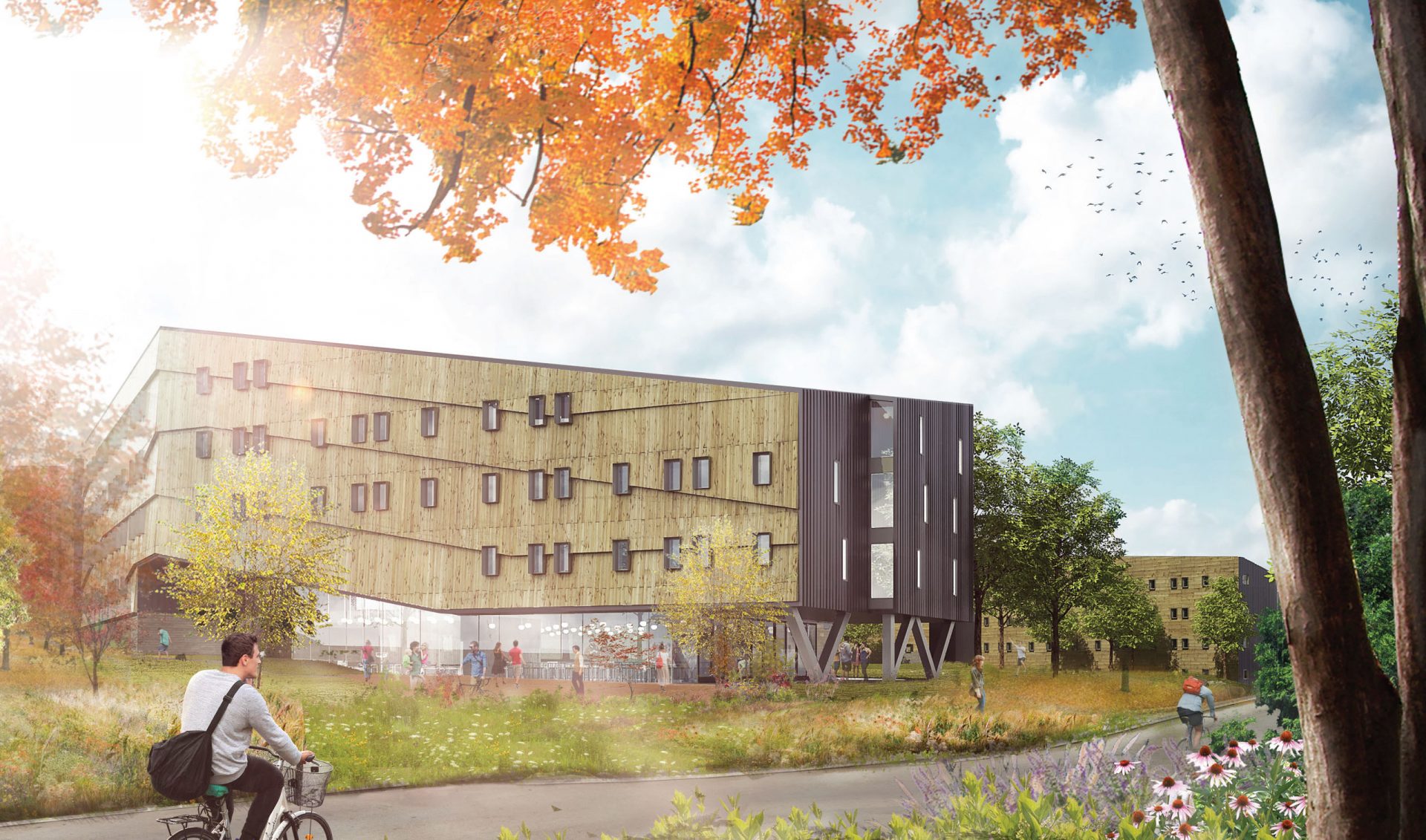
While it doubles the density of the original housing, the community is closely joined to the surrounding woodlands.
Buildings are oriented east-west to optimize collection of daylight and increase winter solar heat gain, both of which benefit the heating-dominant climate. High ceilings allow daylight to enter at levels appropriate for eating, cooking, studying, and recreation. To maximize the use of natural daylight and minimize heating losses through the building envelope, we created a shallower residential floor plate on the buildings’ north sides and deeper residential spaces on the south, where daylight is more abundant.
