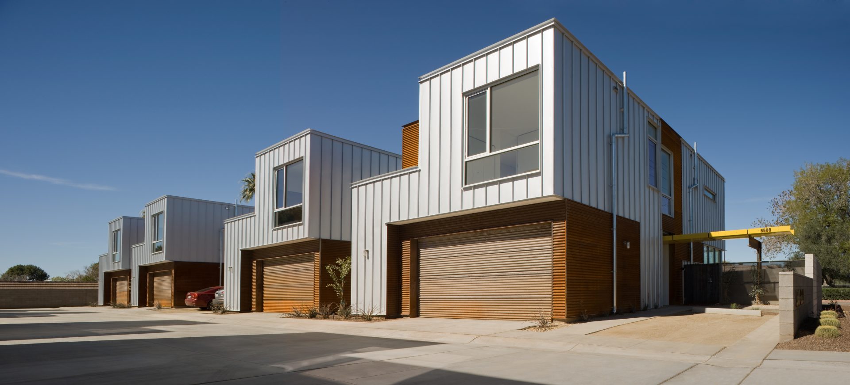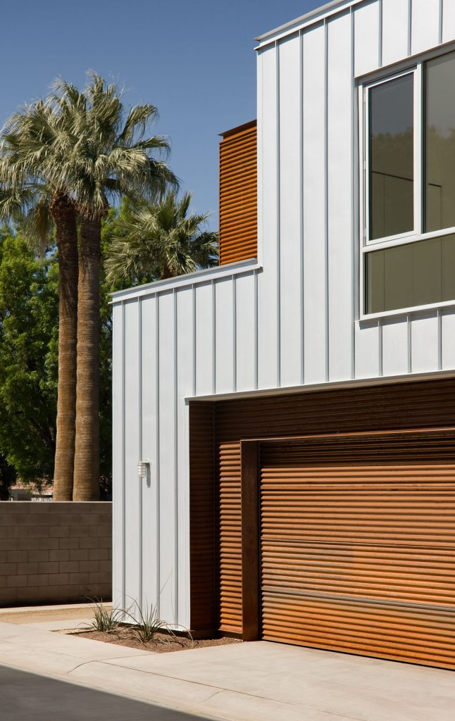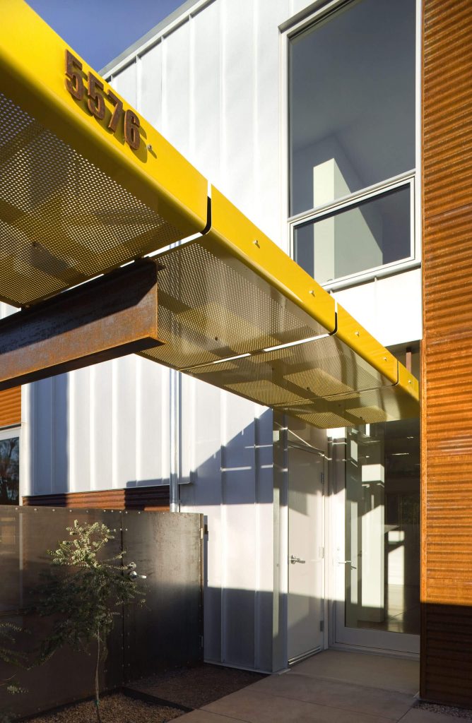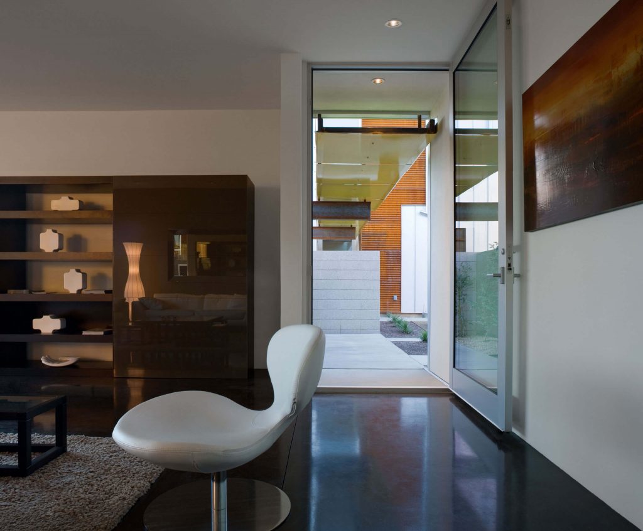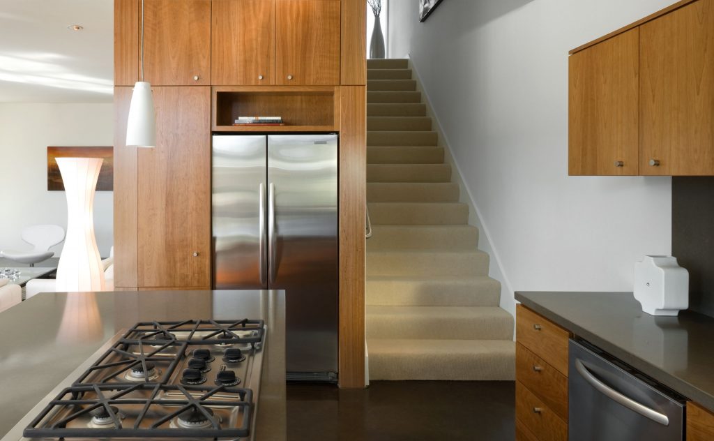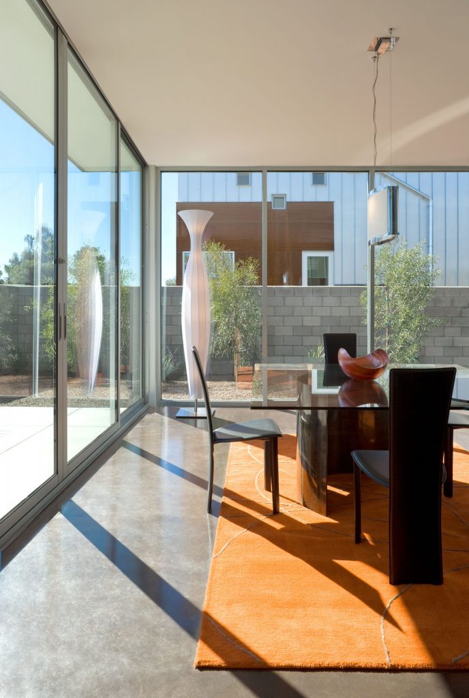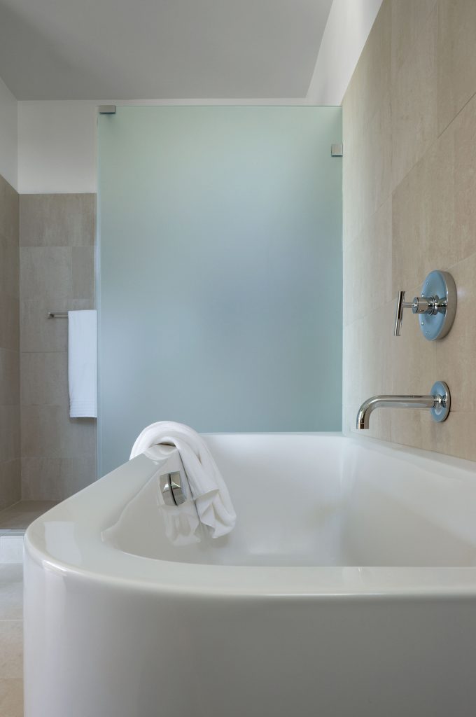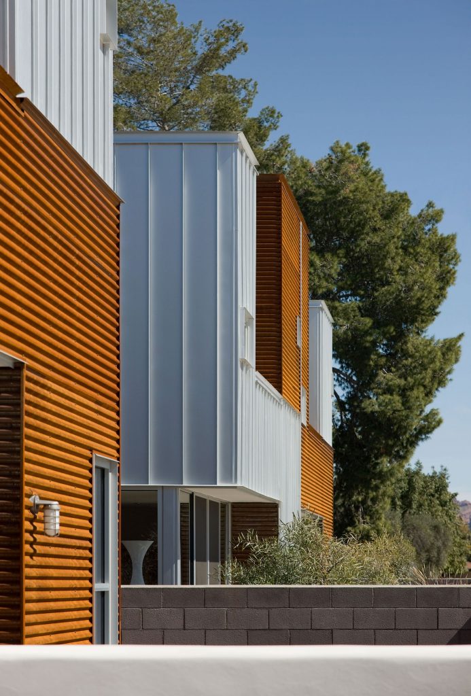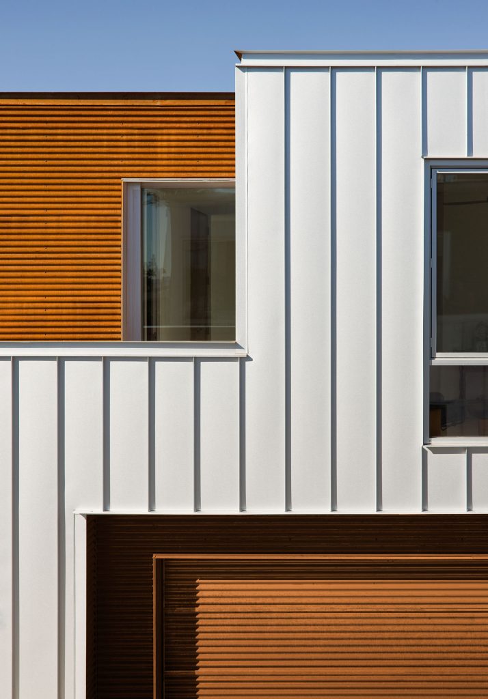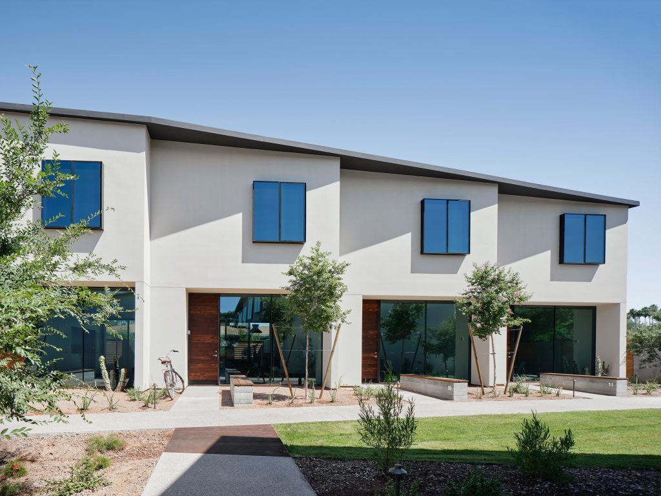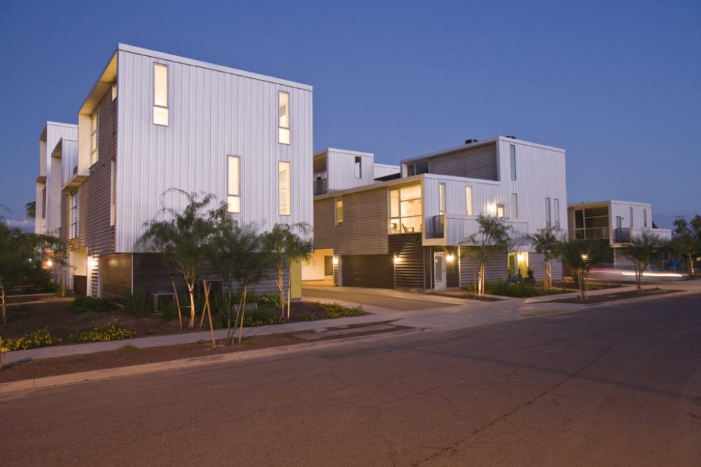Studio Ma prepared arguments on behalf of the developer in favor of an underused zoning type: zero lot line single family plots within a planned residential development, under low density residential zoning. Working carefully with the planning and zoning department, and the street transportation department, Studio Ma pioneered a product type that provides single family homes and lot ownership within a density typically reserved for less traditional ownership structures. Having zero lot lines, each of the eight homes at the George are a free-standing piece of real estate, with a small air gap between neighboring homes and no common walls, buyers get the actual land their home sits on.
Building on the Strengths of the Neighborhood
George
Zero lot line single family homes create a community within a community.
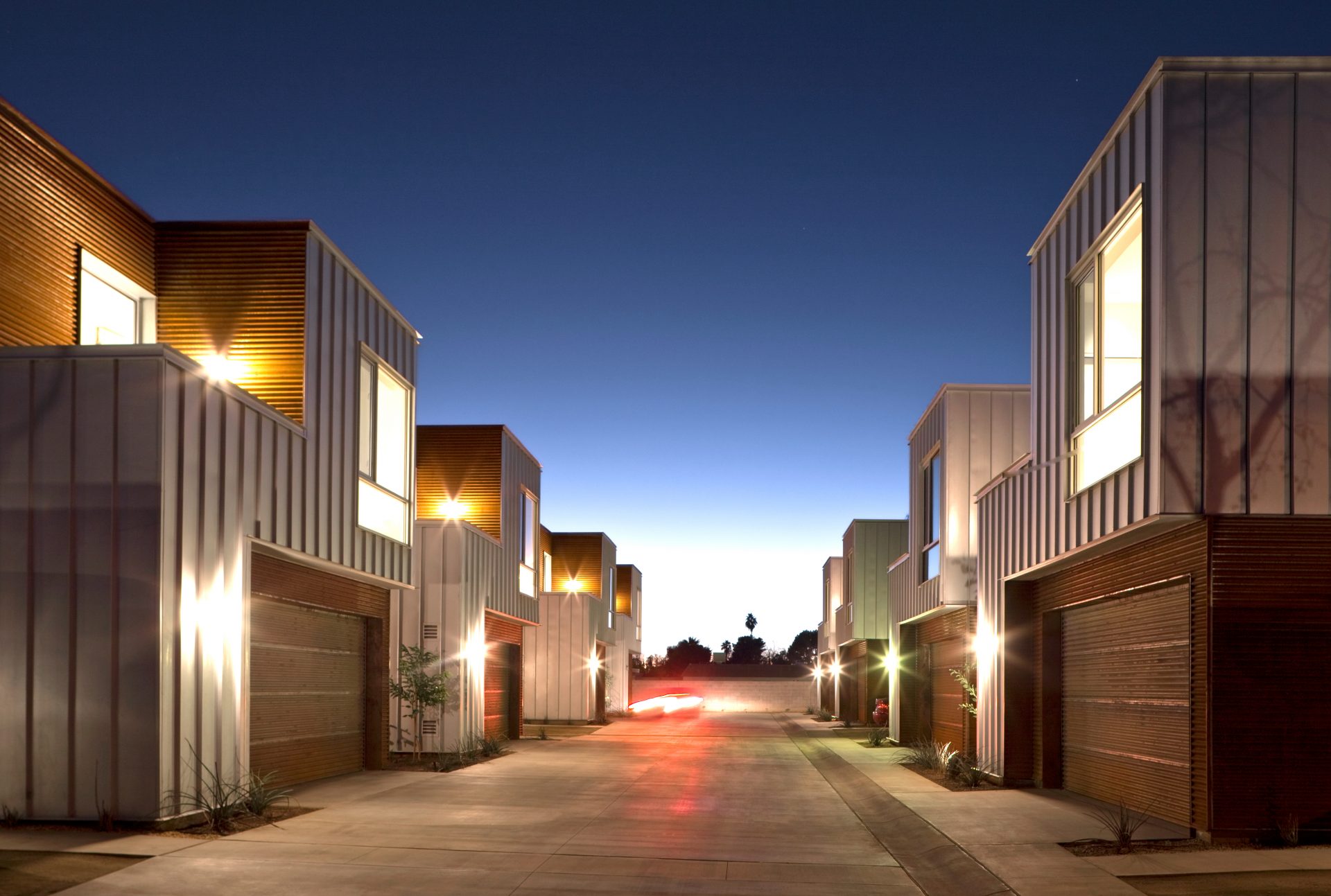
- Location: Phoenix, Arizona
- Completed: December 2008
- Building Area: 18,608 sf
Awards:
- 2010 AIA Merit Award
Named after George Christianson, the architect whose house once occupied the site, the George consists of eight paired units arranged around a central auto court on the last remaining parcel of the Christianson homestead. Nestled in a mixed density residential neighborhood in central Phoenix, the George provides suburban amenities such as indoor/outdoor spaces, yards, and garages on a relatively small piece of land.
Tying the units together is a skin of corrugated metal. Set a few inches off the actual building the “detached” skin allows for a buffer zone to shelter the homes from heat gain in warmer months.
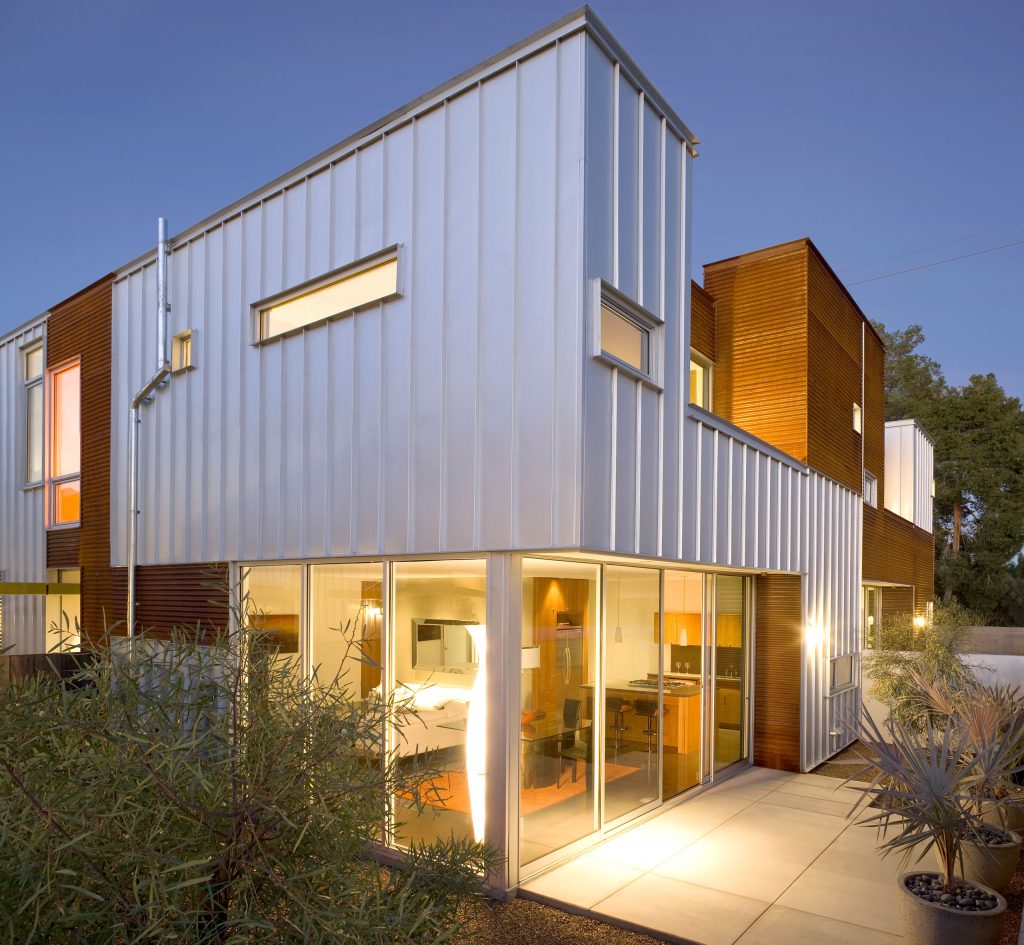
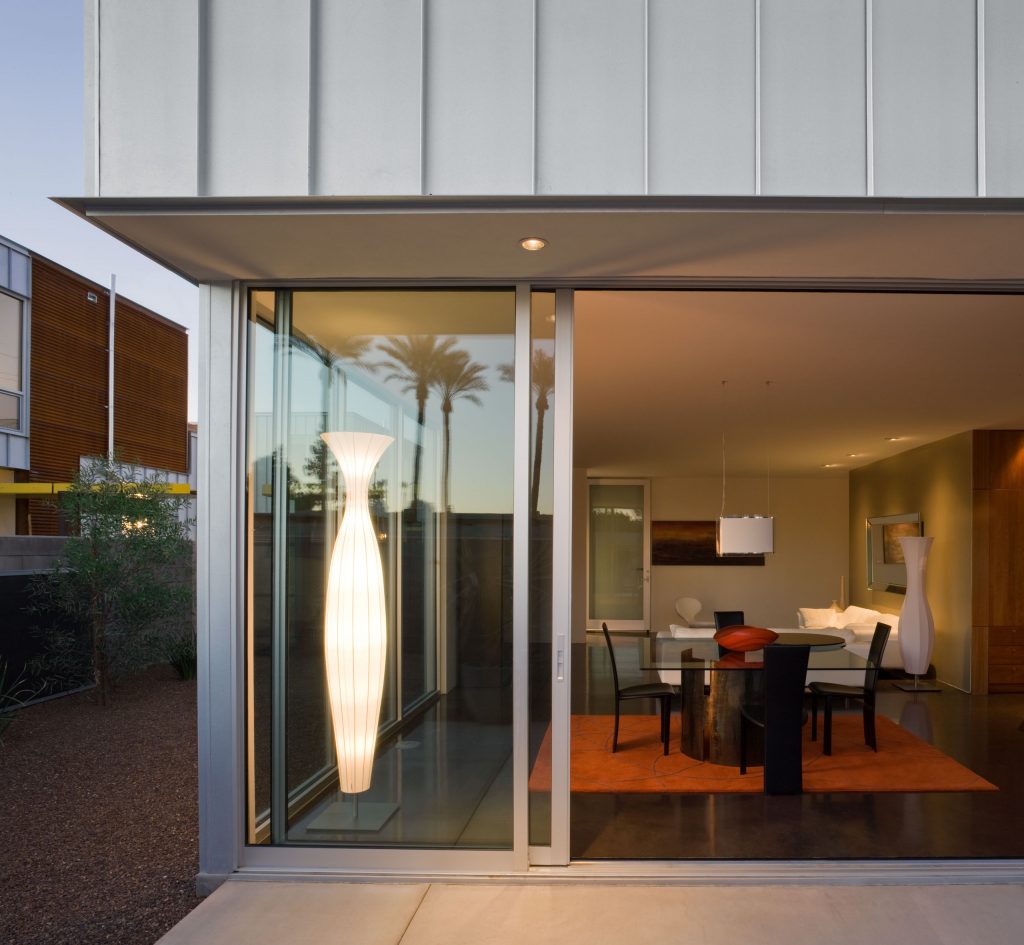
“ This project is going to be a positive, creative development that will build on the many strengths of the Camelback corridor. Having new options for families to move into the core of Phoenix is good for my constituents and the city.”
Councilman Greg Stanton
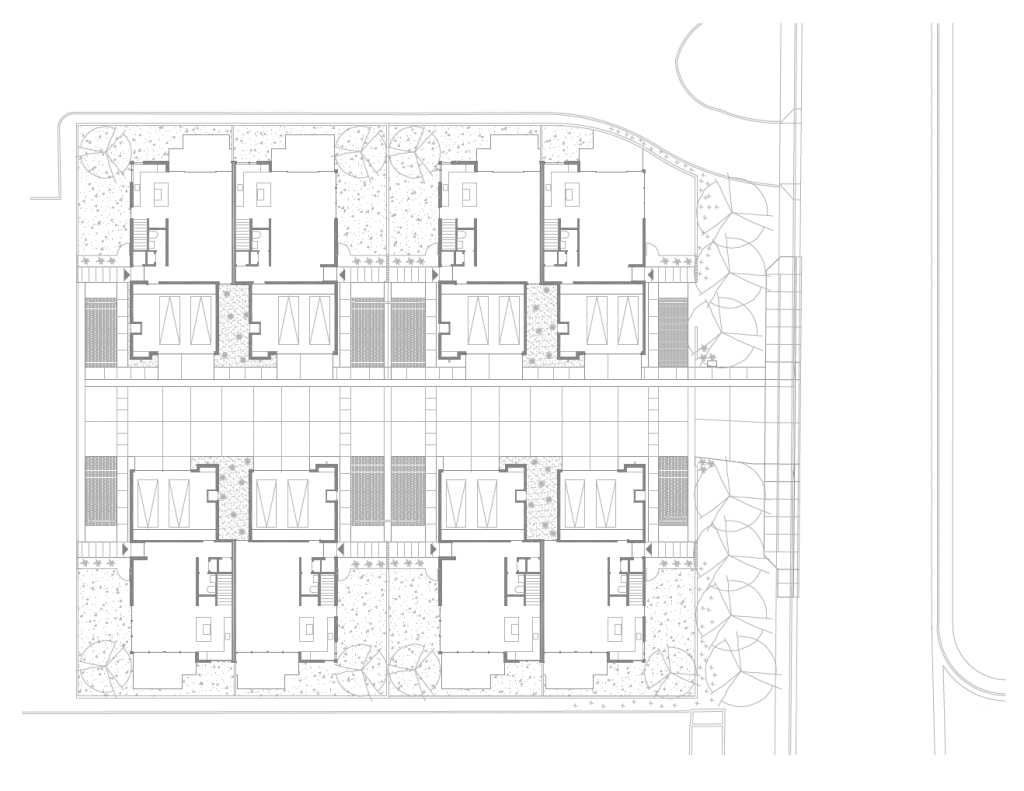
The axial layout of the auto court provides an internal focus to the units which are surrounded by densely planted yards. The massing of the paired units is articulated through the juxtaposition of the galvanized and rusted metal siding in response to the small scale of the surrounding homes. The George provides outdoor spaces that are both private and visually connected to the shared common areas of the paired units. Visitor parking, mailboxes and a shaded portico accommodate casual encounters between neighbors. Private side yards bordered by landscaped walls expand each family’s dwelling space yet allow indirect views into each outdoor space.
