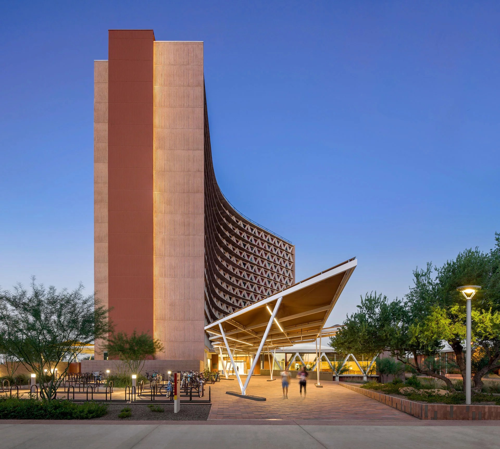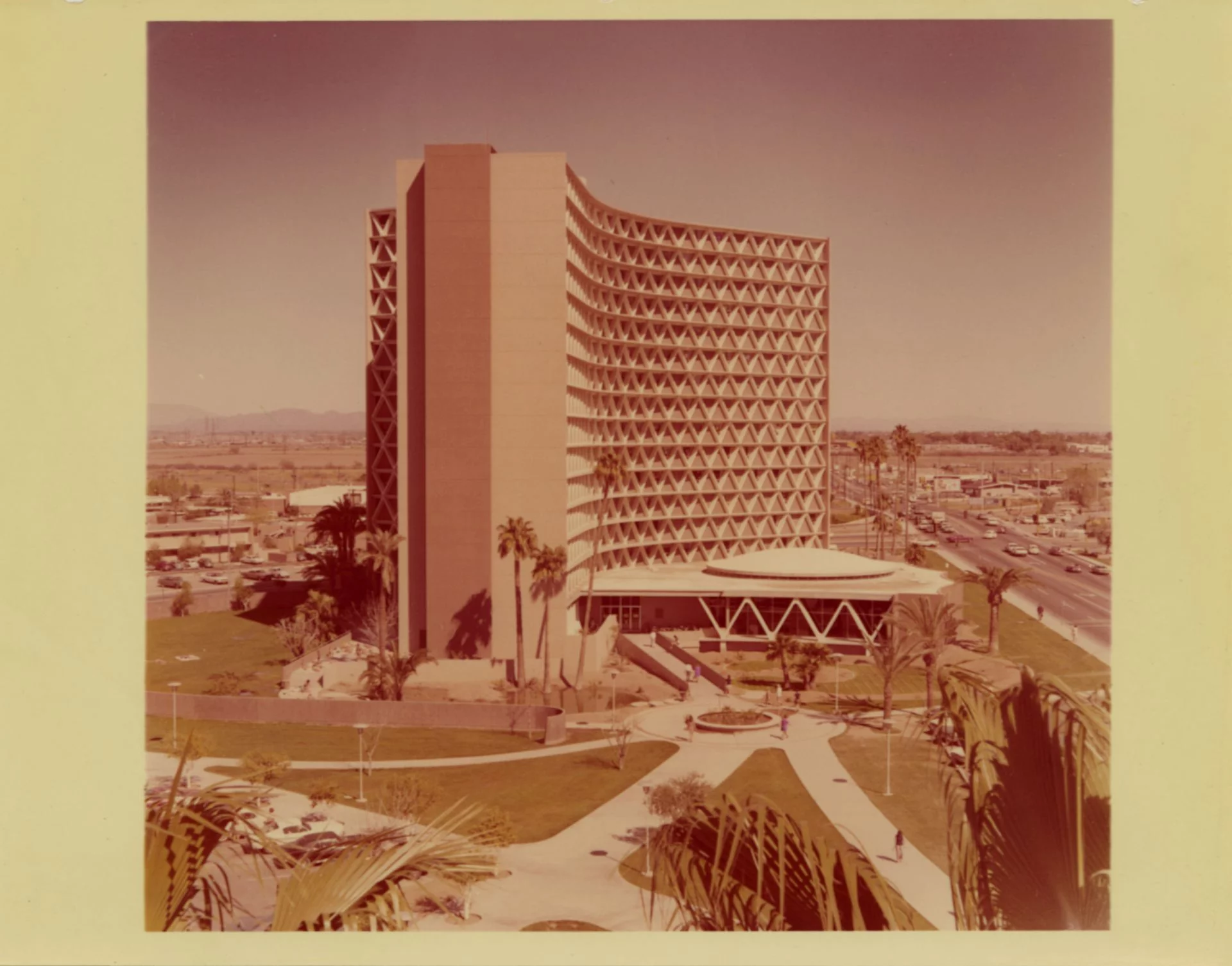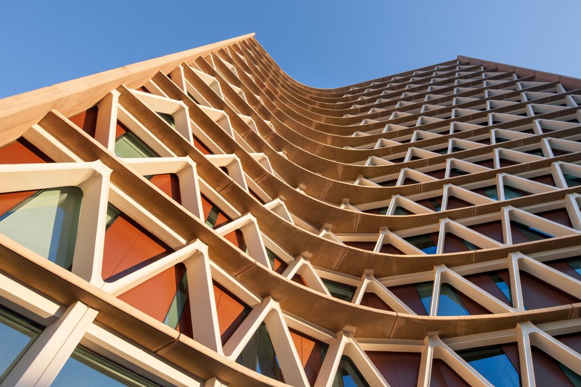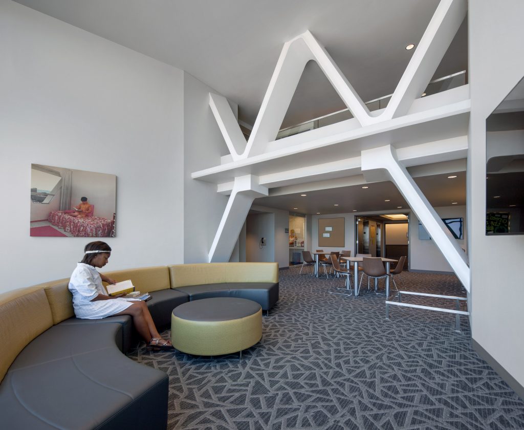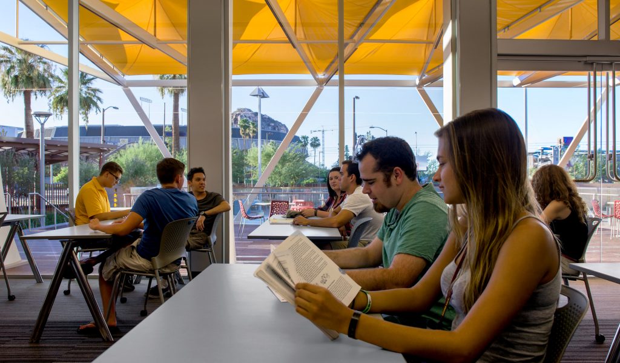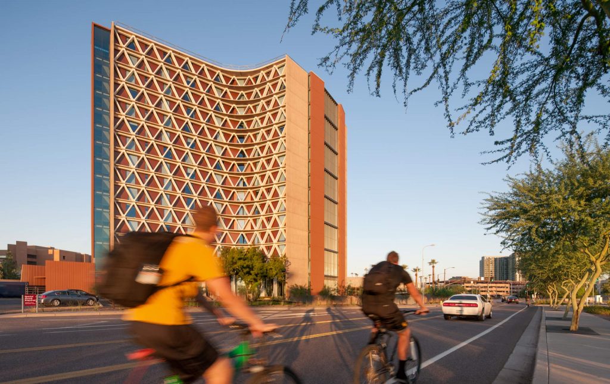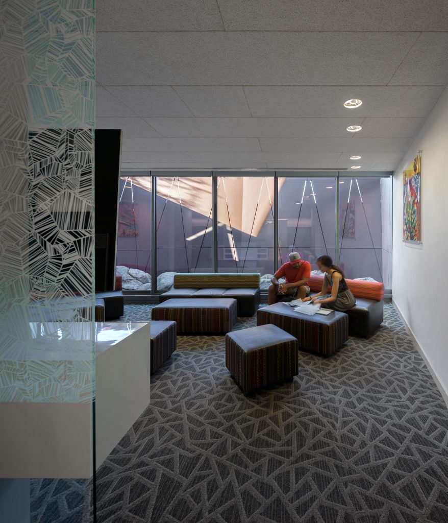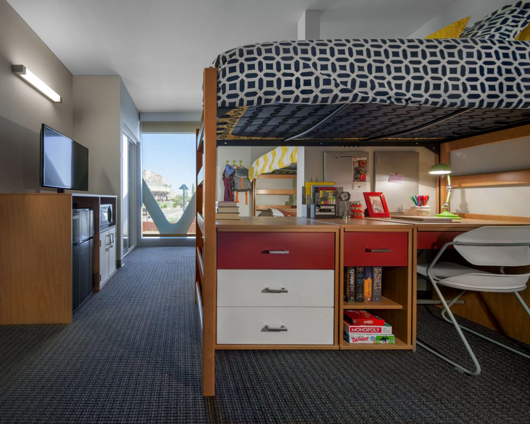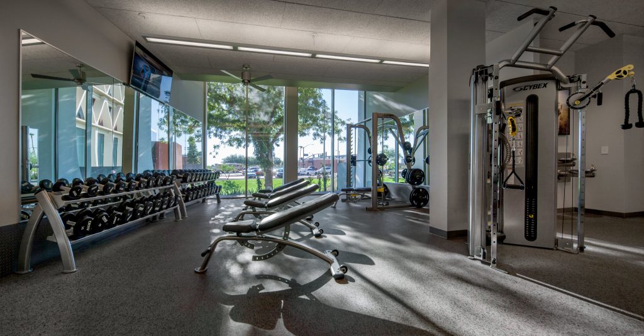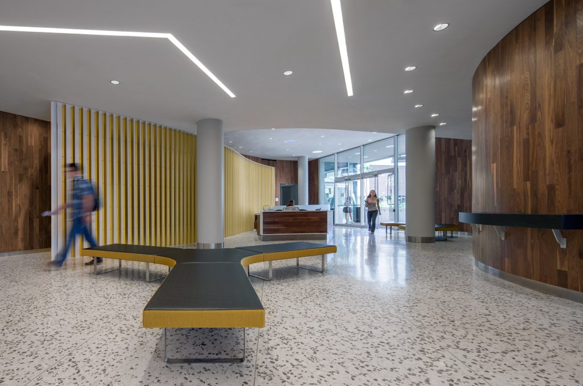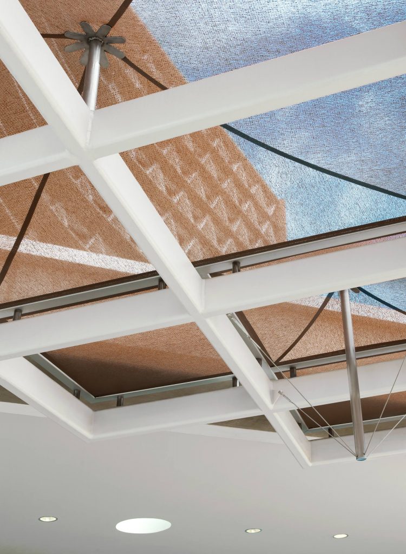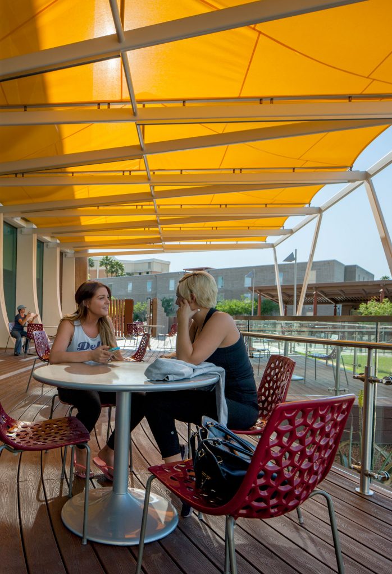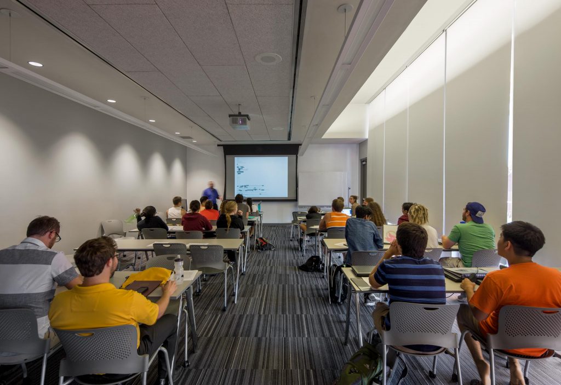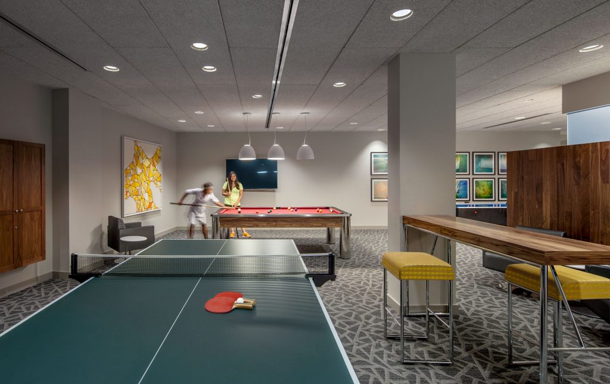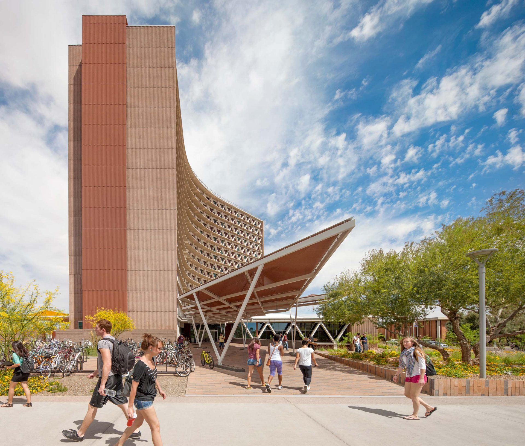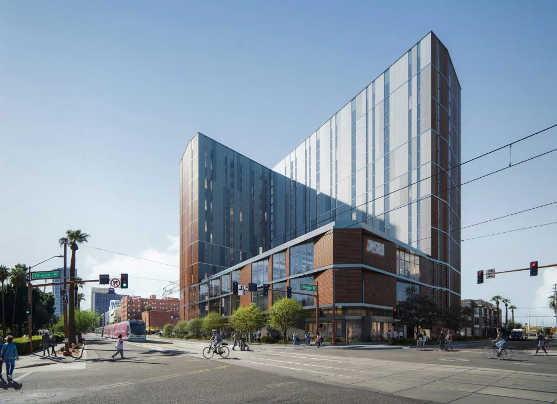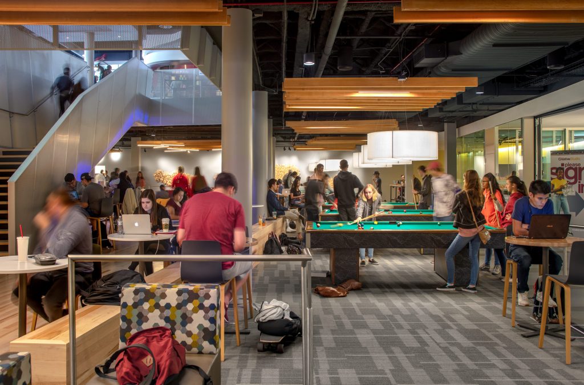The 1960s-era dormitory Manzanita Hall, once the tallest building in Arizona, was obsolescent when Arizona State University hired the Studio Ma team to improve its energy efficiency and quality of life. With its memorable curved façade and early use of post-tensioned concrete slab construction, Manzanita Hall is an iconic building within metropolitan Phoenix. But its living quality did not meet expectations. Systems were failing, and the dormitory’s porthole windows neither offered good natural lighting nor reduced heat gain.
The Studio Ma team undertook an extensive evaluation of the structure, finding that retrofitting Manzanita Hall’s exterior with a new window system recessed from the precast concrete façade would result in both reduced heat gain from the surrounding desert while bringing in more natural light. While this required each window to be cored out of the façade individually, the cost was feasible and provided a significant return on the investment.
