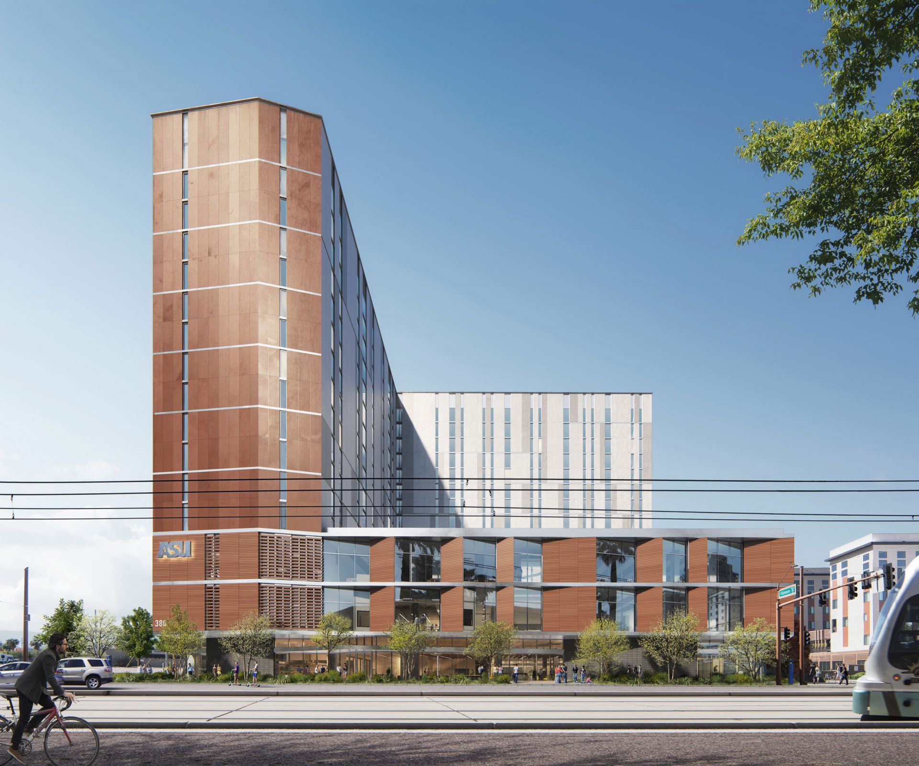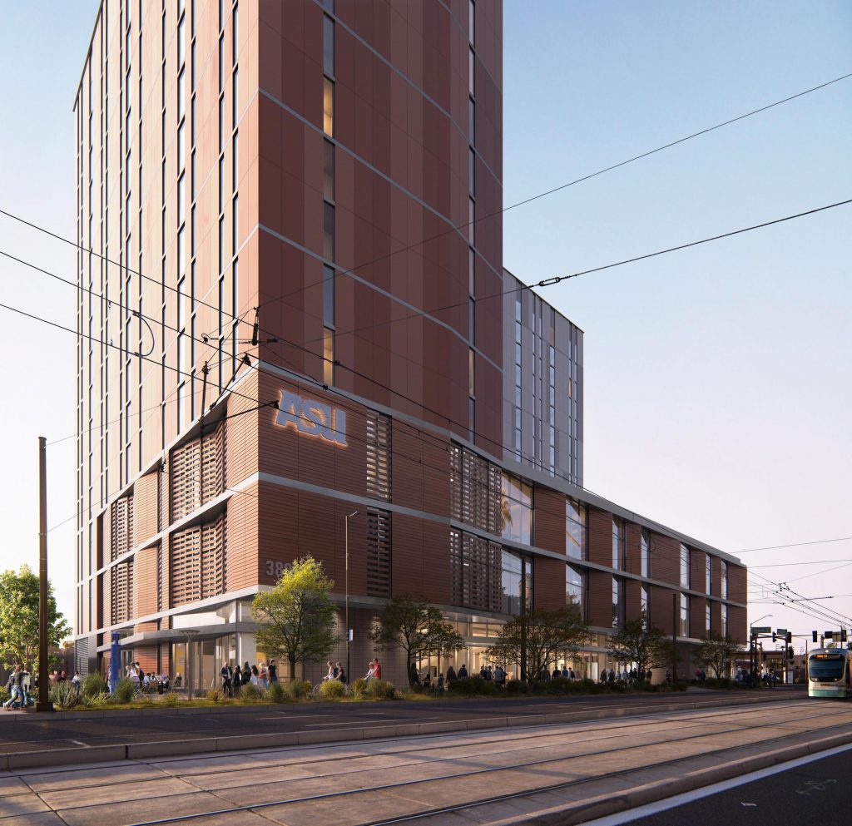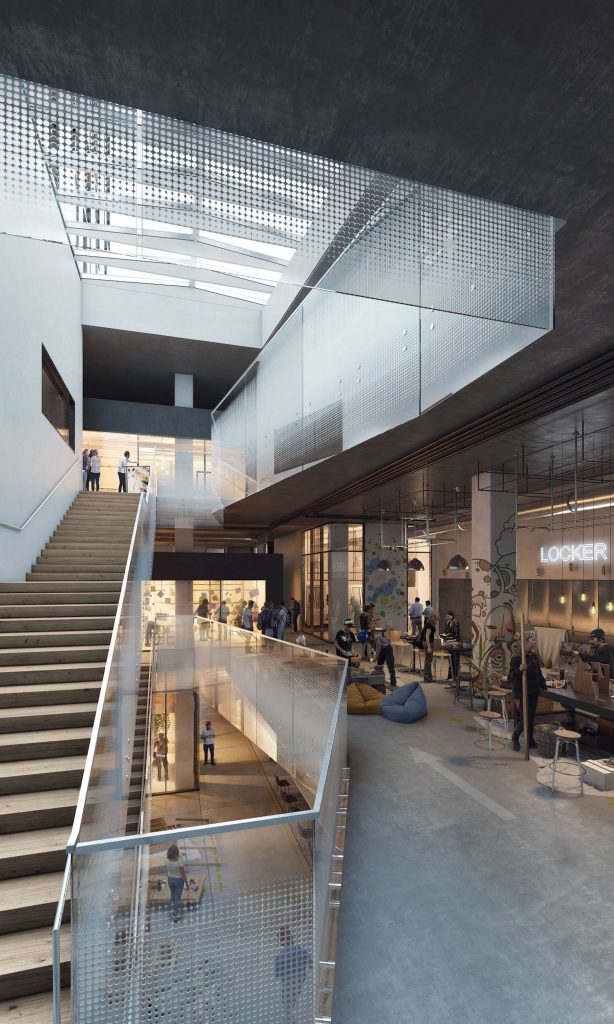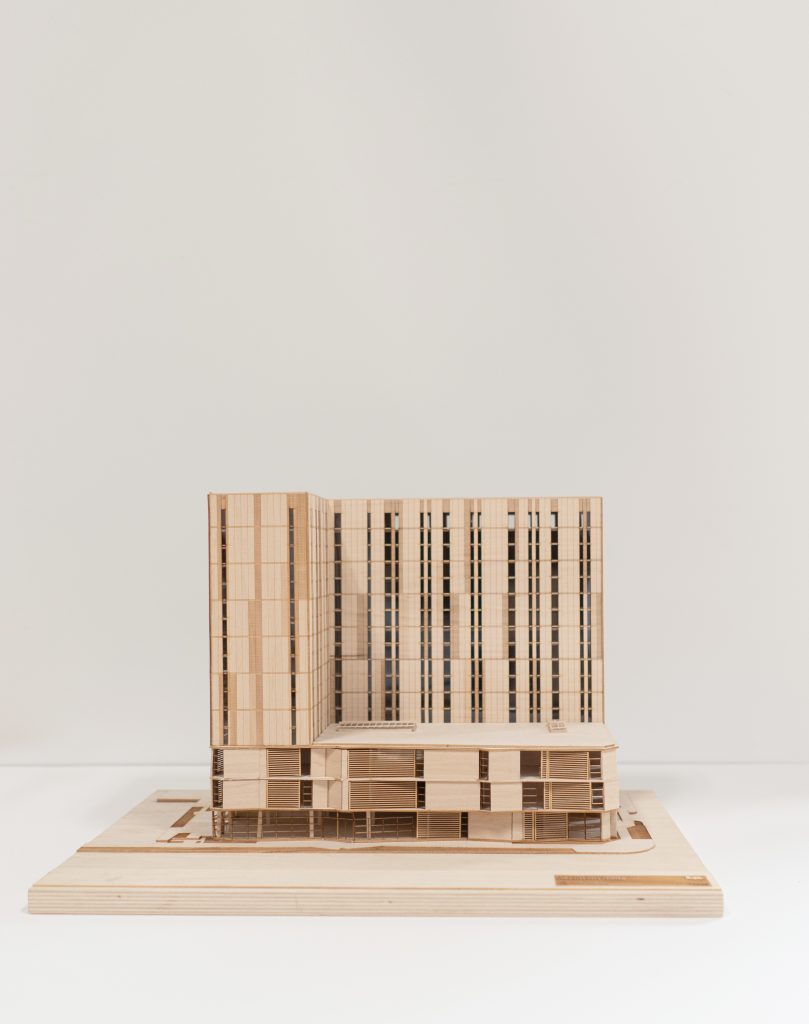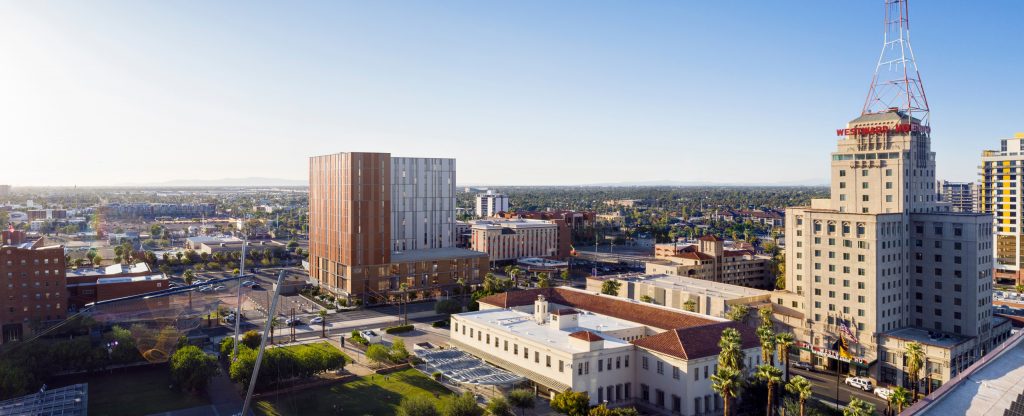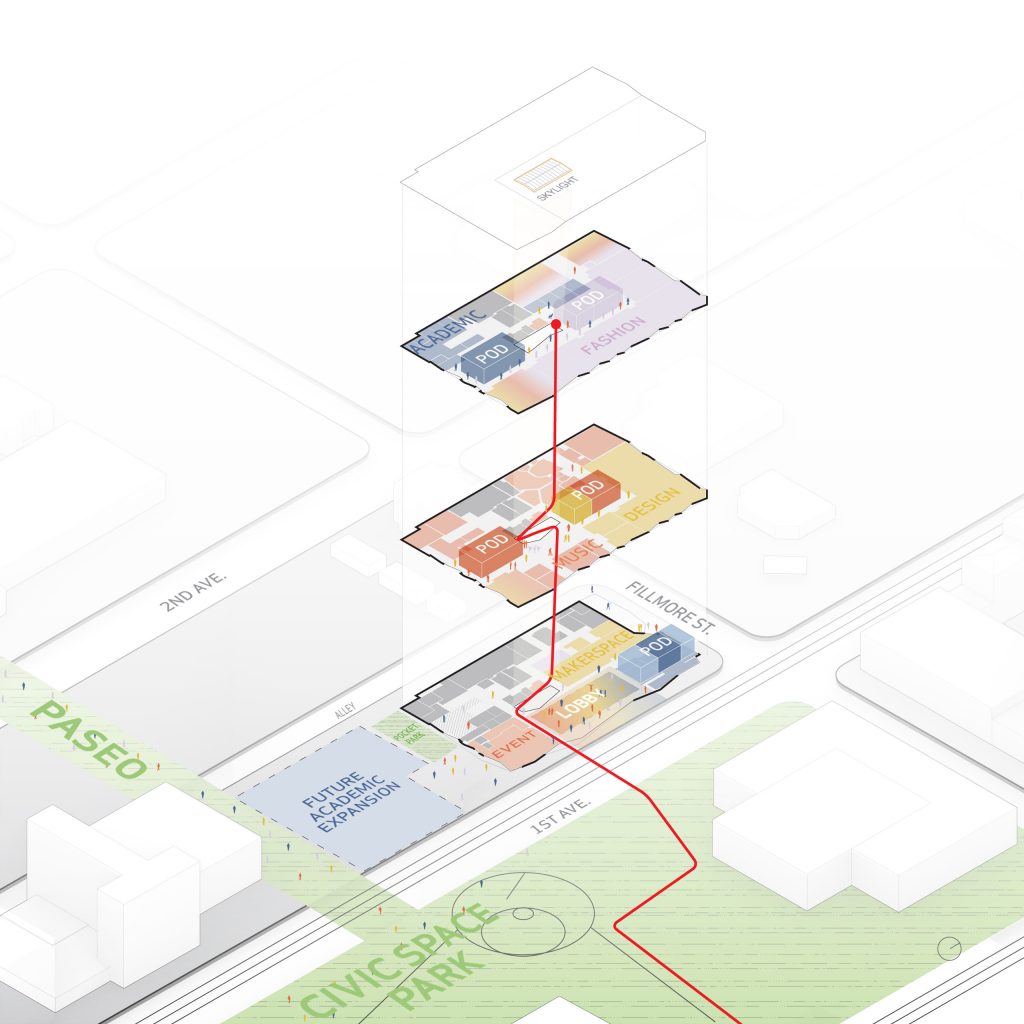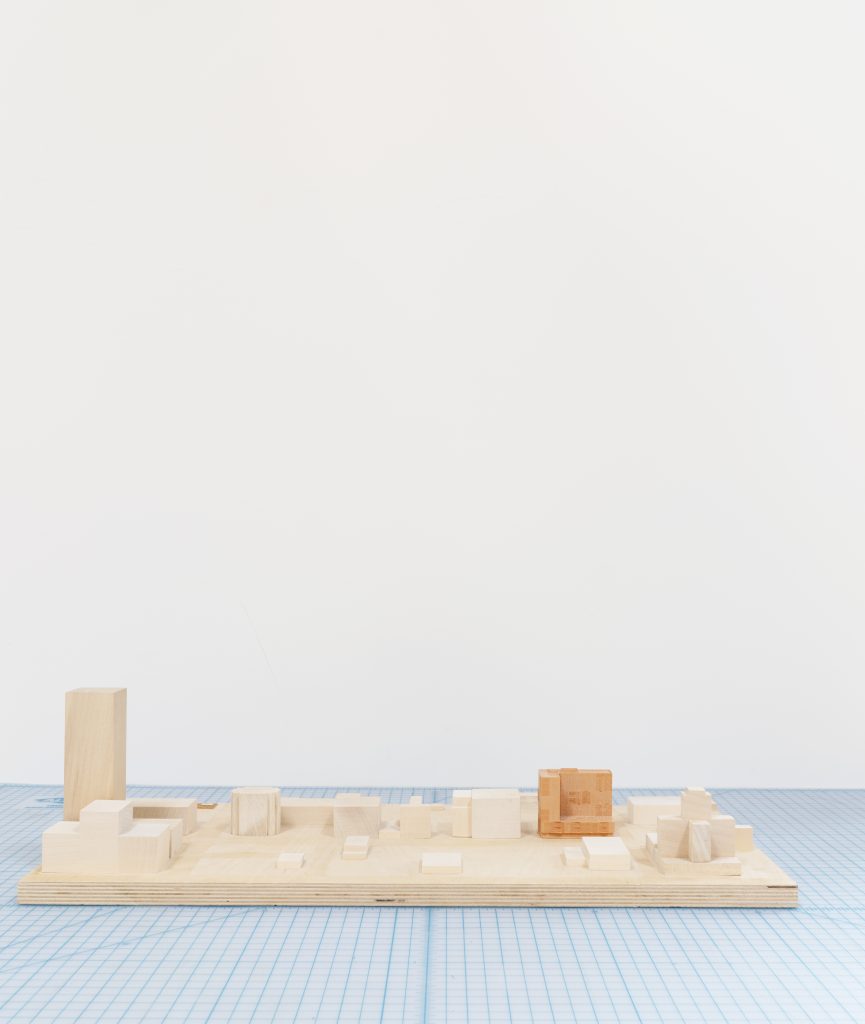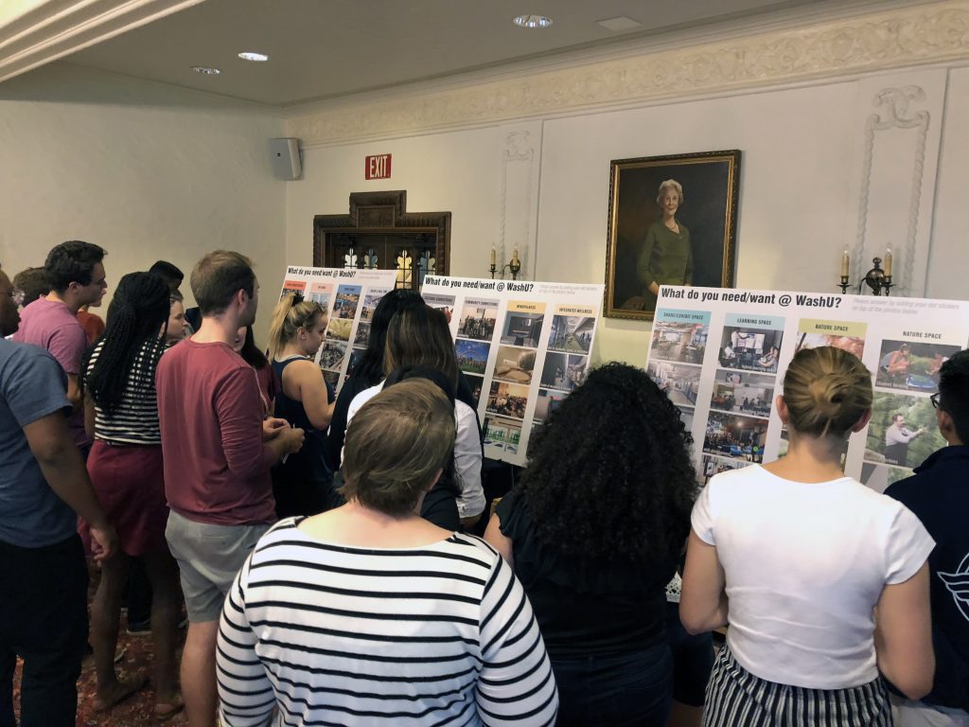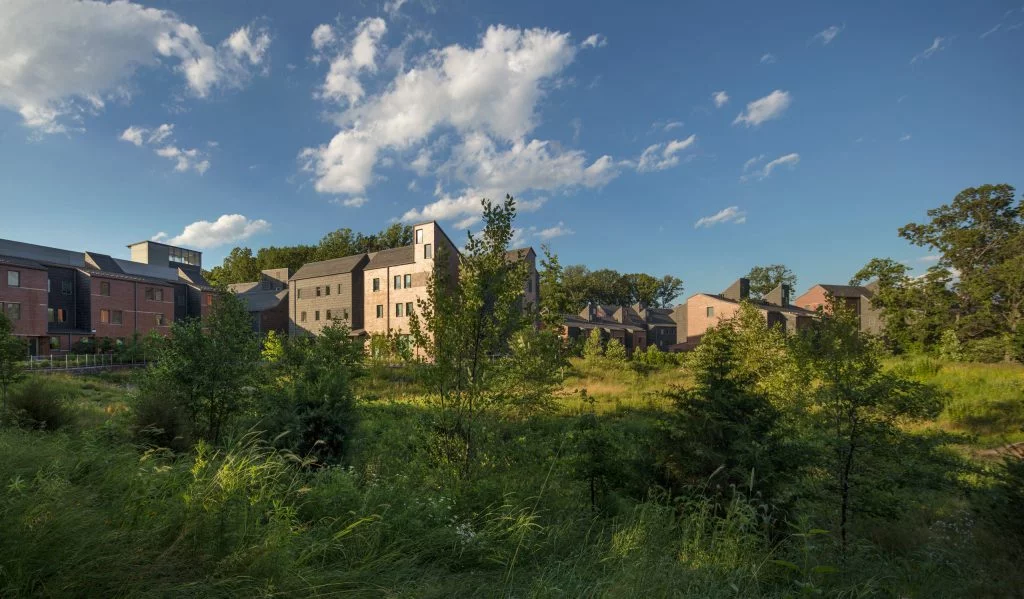Benefits of daylight optimization include reduced heat gain and energy use. Further testing and simulation of the façade results in a final design with overhangs that provide self-shading, glazing oriented to the northeast opaque walls oriented to the southwest, and screened glazing on the south façade.
A University Innovation District for the Arts
ASU Fusion on First
An arts incubator and creative hub, Arizona State University’s Fusion on First residential college promotes career success for its students and boosts the revitalization of the city’s cultural district.
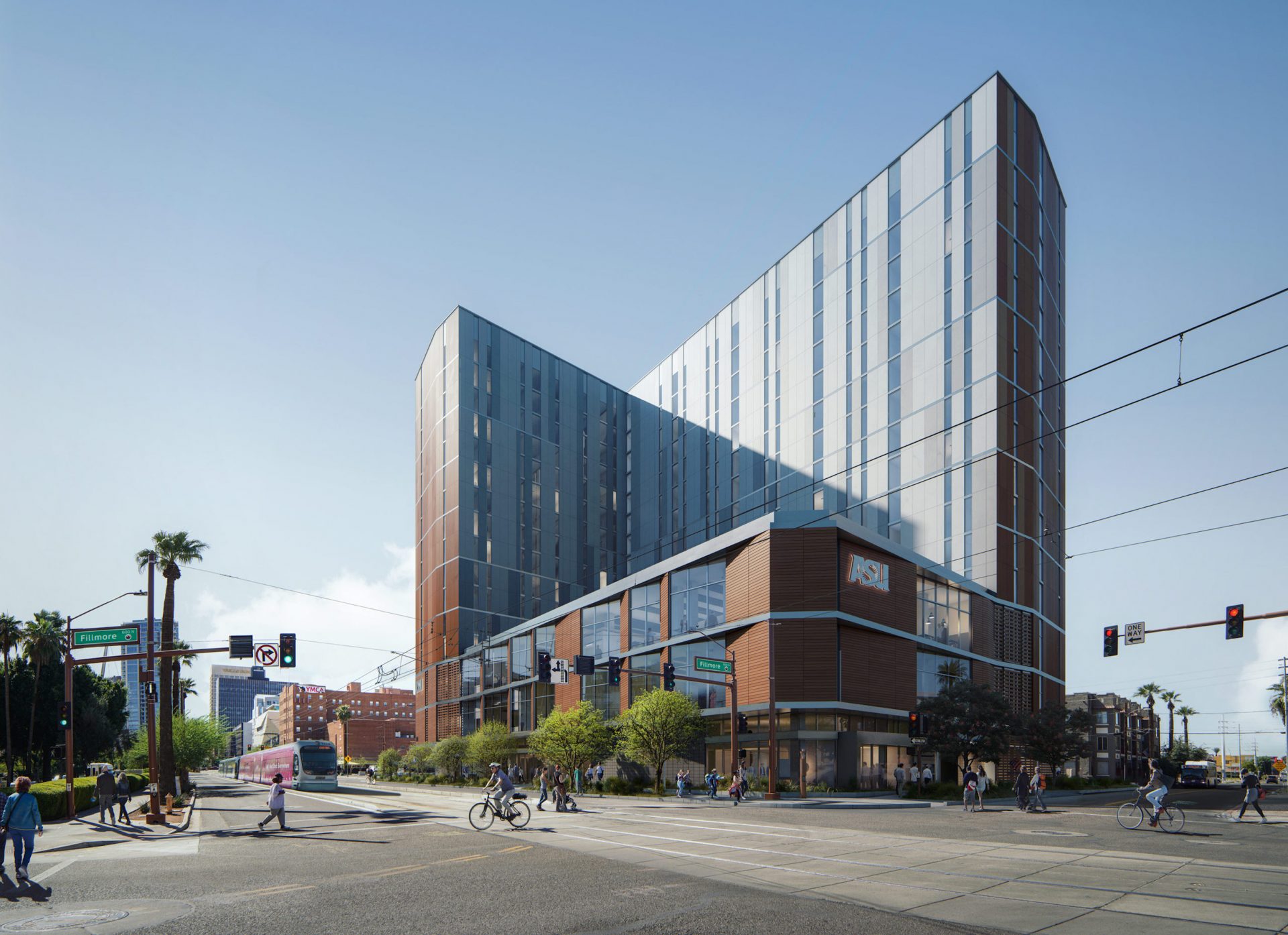
- Location: Phoenix, Arizona
- Completed: July 2021
- Building Area: 284,000 sf | 16 stories | 533 beds
- Client: Arizona State University
Sustainability:
- Minimum LEED Silver operations
Awards:
- 2023 Chicago Athenaeum Green Good Design Award
To design the new downtown Phoenix home of ASU’s Herberger Institute of Design & the Arts, Studio Ma collaborated with university faculty and senior administration to develop a residential academic community that will spur lasting careers in creative fields, fulfilling a strategic component of the ASU 2025 Housing Master Plan. By locating the arts college in a cultural district and opening students to early interaction with the public, the musicians, artists, and designers at Herberger learn how to succeed in their professions.
Studio Ma collaborated with university faculty and senior administration to develop a residential academic community that would spur lasting careers in creative fields.
The team used the concepts of university innovation districts and applied them to arts and design to propel students majoring in these fields, which historically have the poorest career retention rates, to thrive after college by teaching entrepreneurial skills along with academic mastery. Locating the Herberger Institute downtown expands the academic depth of ASU’s Phoenix campus, and it serves as a new magnet for revitalizing the city’s cultural district.
Studio Ma structured the complex into zones that transition from indoor and outdoor areas completely open to the public, to studio, classroom, and fabrication space, to individual residences. Herberger students major in visual arts, design, fashion, and popular music. Exhibition, performance, and academic areas are clustered in a low-rise wing connected to a public paseo. Students live in the adjoining high-rise tower. An open central stair court forms the center of the innovation hub. It encourages students to commingle and interact with public audiences, reinforcing their self-perceptions as working professionals.


Studio Ma, Capstone Development and DPR Construction produced a low-energy building by wrapping the structure in a bioclimatic façade designed to minimize heat gain and reduce glare from the desert environment. The façade was evaluated using simulation software that Studio Ma beta-tests in partnership with the Massachusetts Institute of Technology. To speed construction and lower costs, Studio Ma and DPR designed building elements that could be fabricated off-site and installed quickly. The project was delivered as a successful P3 at a cost 57% lower than the campus average for similar sized buildings, with 20% in cost savings achieved from a glazing optimization.
“ Alongside our design-build partners, and across many constituents and stakeholders, Studio Ma optimized the project budget with an inspiring, sustainable building design. Despite the evolving project and ambitious program requirements, the team remained upbeat, on schedule, and were a joy to work with.”
William Davis
Executive Vice President, Capstone Development Partners
