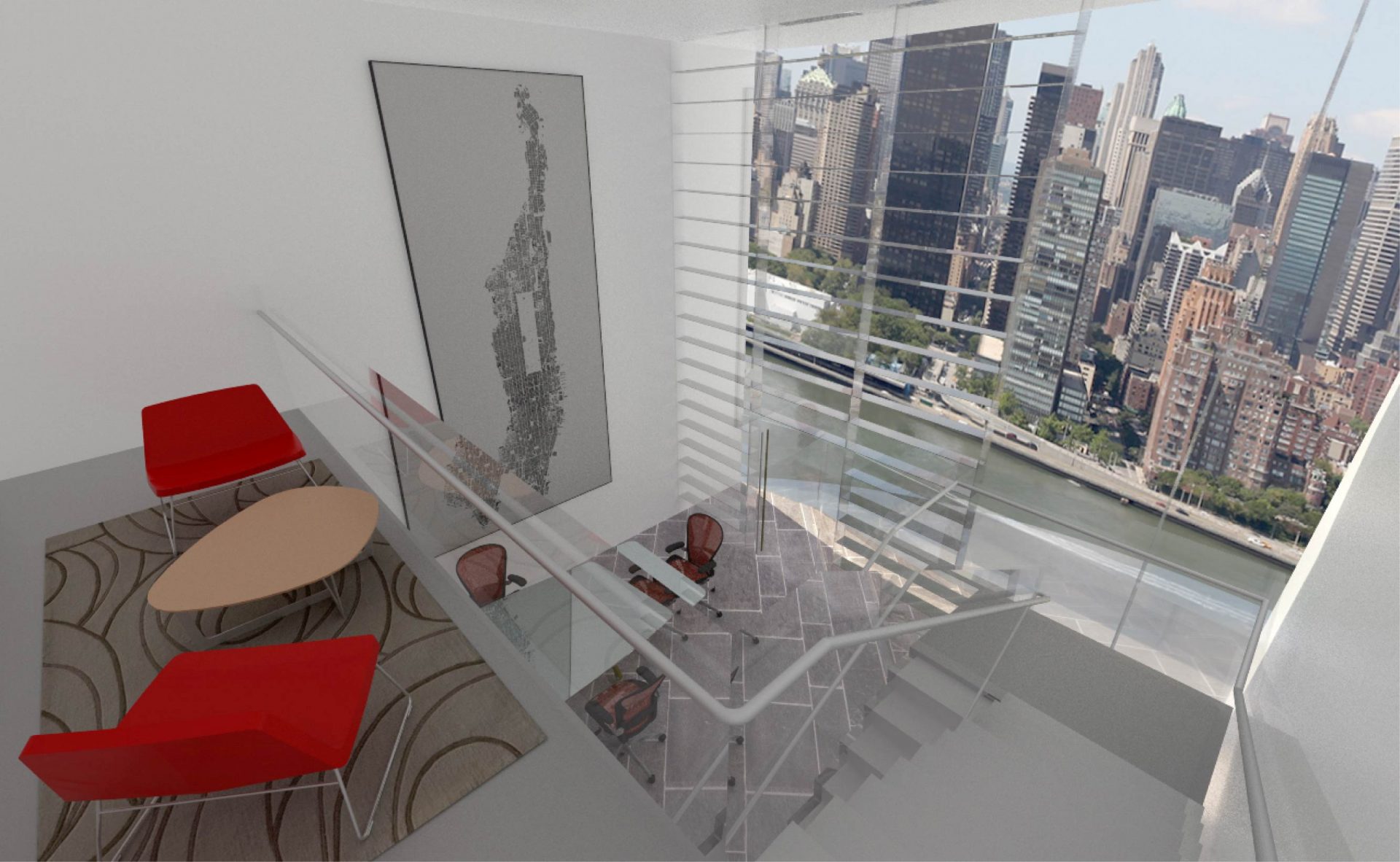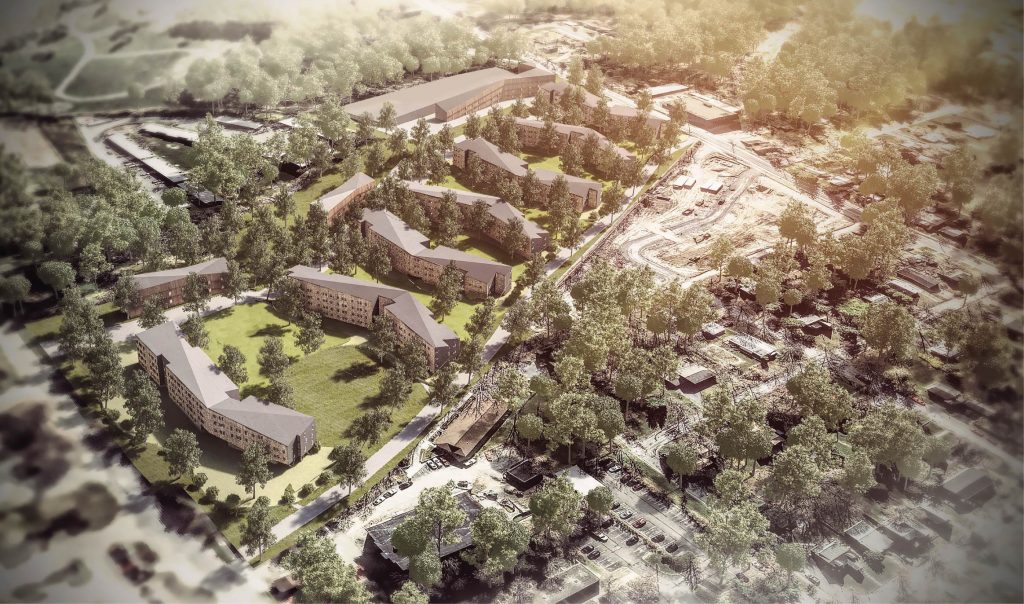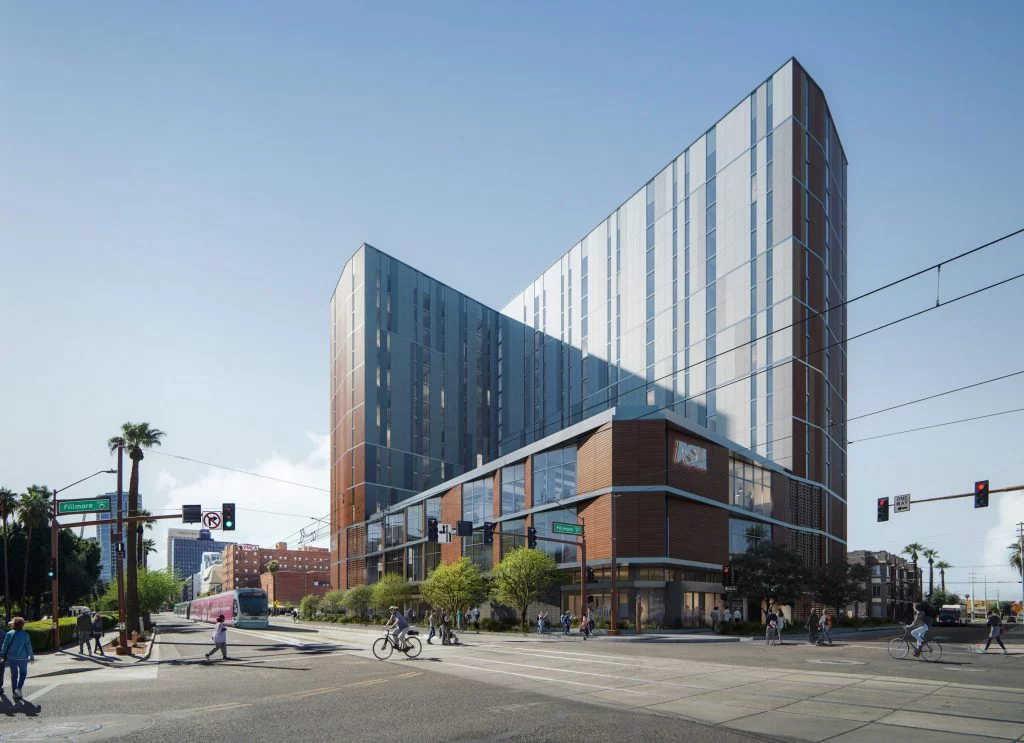Roosevelt Island is a long sliver between Manhattan’s Upper East Side and the rapidly developing eastern Queens waterfront. The residential tower was one of the first buildings constructed for the Cornell Tech campus, which was established with a multipurpose academic research building. While Cornell Tech is situated at the center of the most densely populated city in the United States, the campus is physically isolated from both Manhattan and Queens, with limited public transportation. Instilling a sense of community among faculty and students was important both for launching the new campus academically and for making living on the island attractive. We used the ACUHO’s Project for 21st Century Academic Housing to design nesting levels of social interaction throughout the residential building. The 26-story residential tower is stacked into thirteen two-story blocks that form “neighborhoods” connected by double-height common rooms. The ground floor has a lounge and fitness center. There are a large meeting room, roof deck, and outdoor terraces for socializing.
An Island University in New York City
Cornell Tech Residential Tower
Cornell University and Technion – Israel Institute of Technology won the right to develop an applied sciences campus on New York City’s Roosevelt Island, which would cement the city as a global leader in tech innovation.
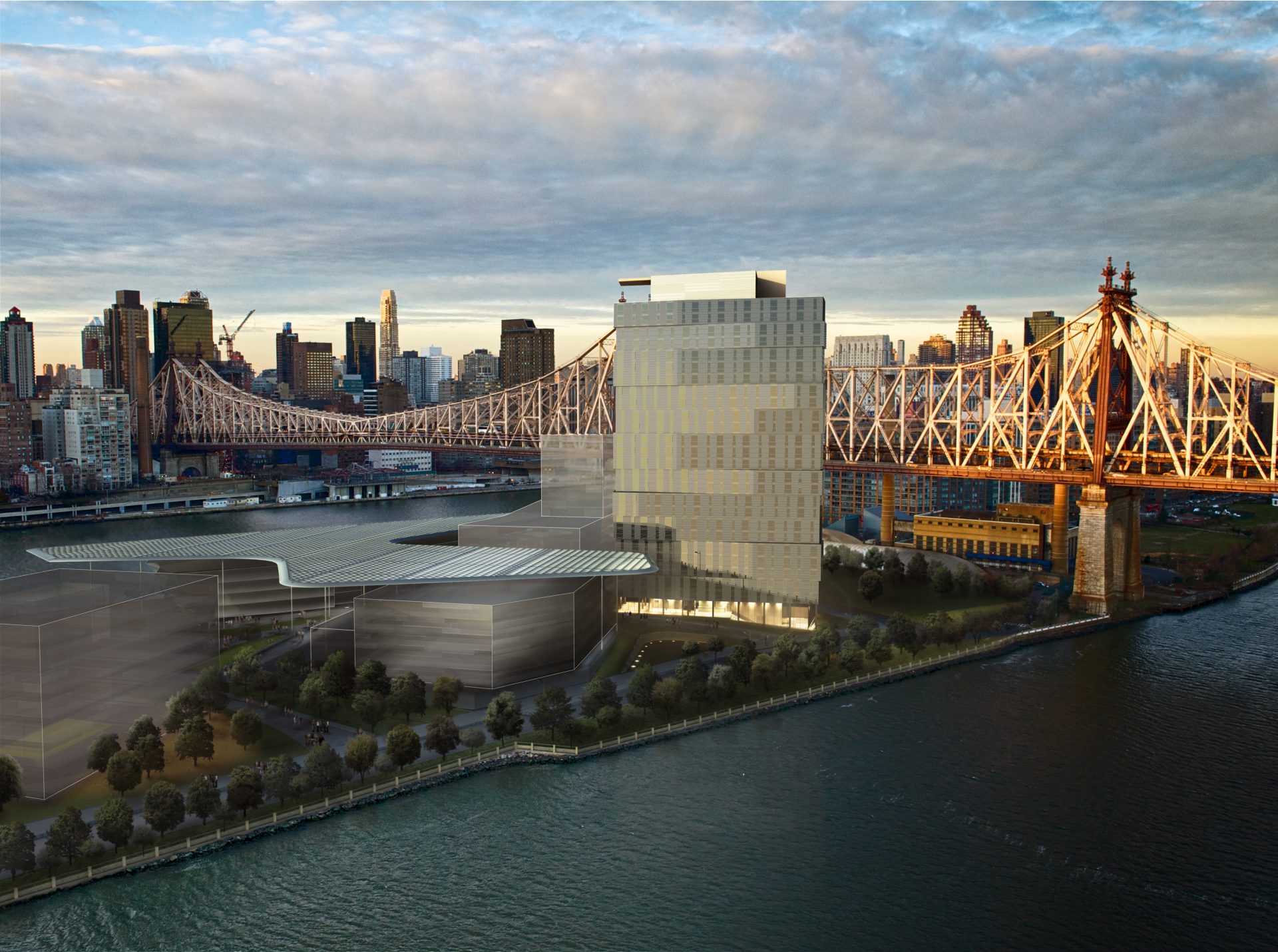
- Location: Conceptual Design
- Building Area: 301,000 sf
As part of an invited competition, Studio Ma designed a 27-story residential tower to house Cornell Tech’s graduate students and faculty. We designed the highrise to reflect the vibrant architecture of New York City, while expressing the rhythms of the natural geologic forms found on both Roosevelt Island and at Cornell’s main campus in upstate New York.
The highrise’s architecture resolves the contradiction of a physically isolated community within the densest city in the United States.
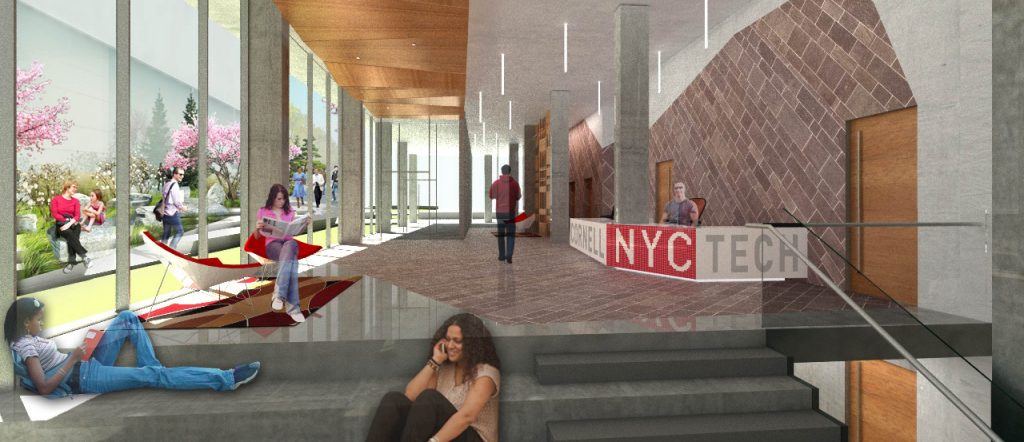
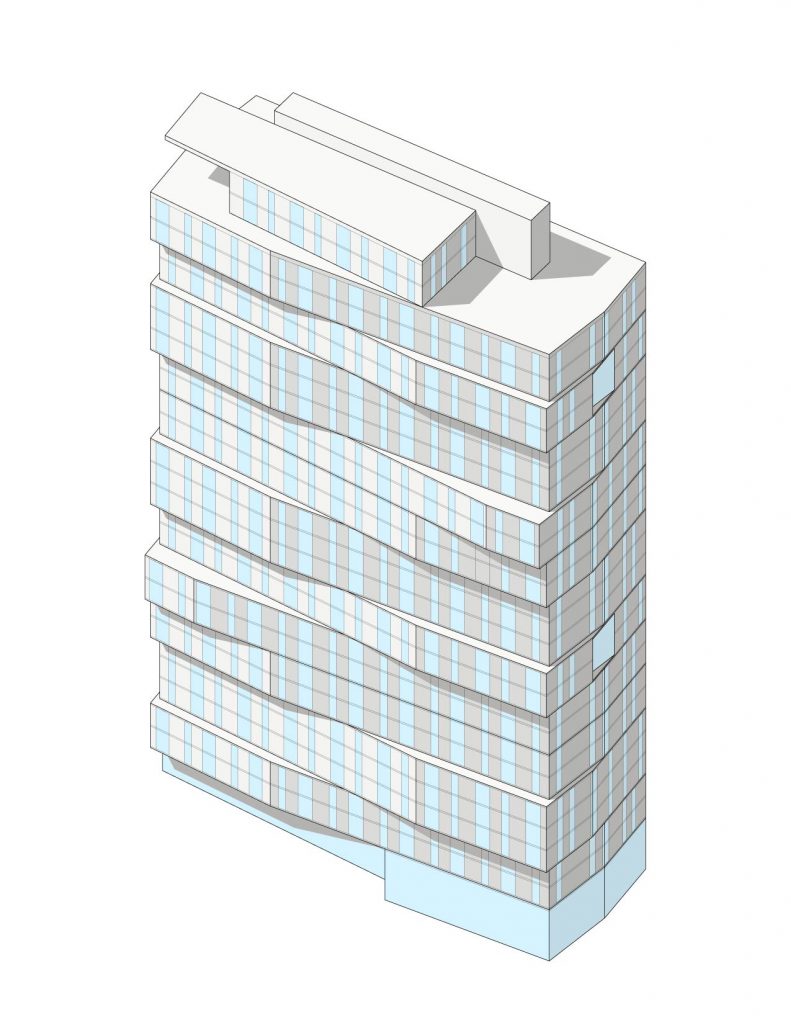
Geological formations spurred ideas about the building’s massing and facades.
Cornell’s main campus is near the celebrated gorges of Ithaca, New York, and the university’s identity is shaped by this geologic feature. Roosevelt Island has its own rock formations, with a ridgeline running down its center. We referred to these geologic forms in the highrise’s massing and facades to associate Cornell Tech with the Ithaca campus and to celebrate the island’s terrain.
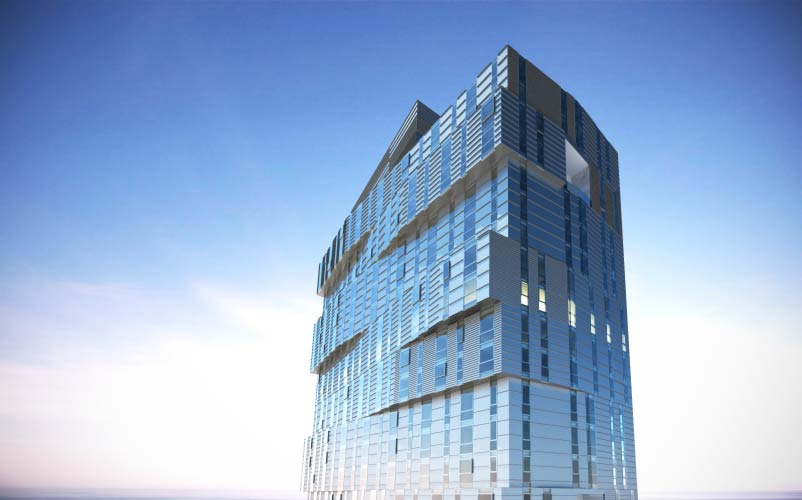
The stacked tower blocks hark to Ithaca’s fissured gorges. The building is clad in grey insulated metal panels and glass, complemented with horizontal fins that control glare. These accentuate the geologic reference. While the stacked blocks and cladding are visually distinctive, the building uses conventional construction methods and is economical to build. The resulting building is both urban and contemporary, while striking a bond with the natural terrain underpinning New York City.
