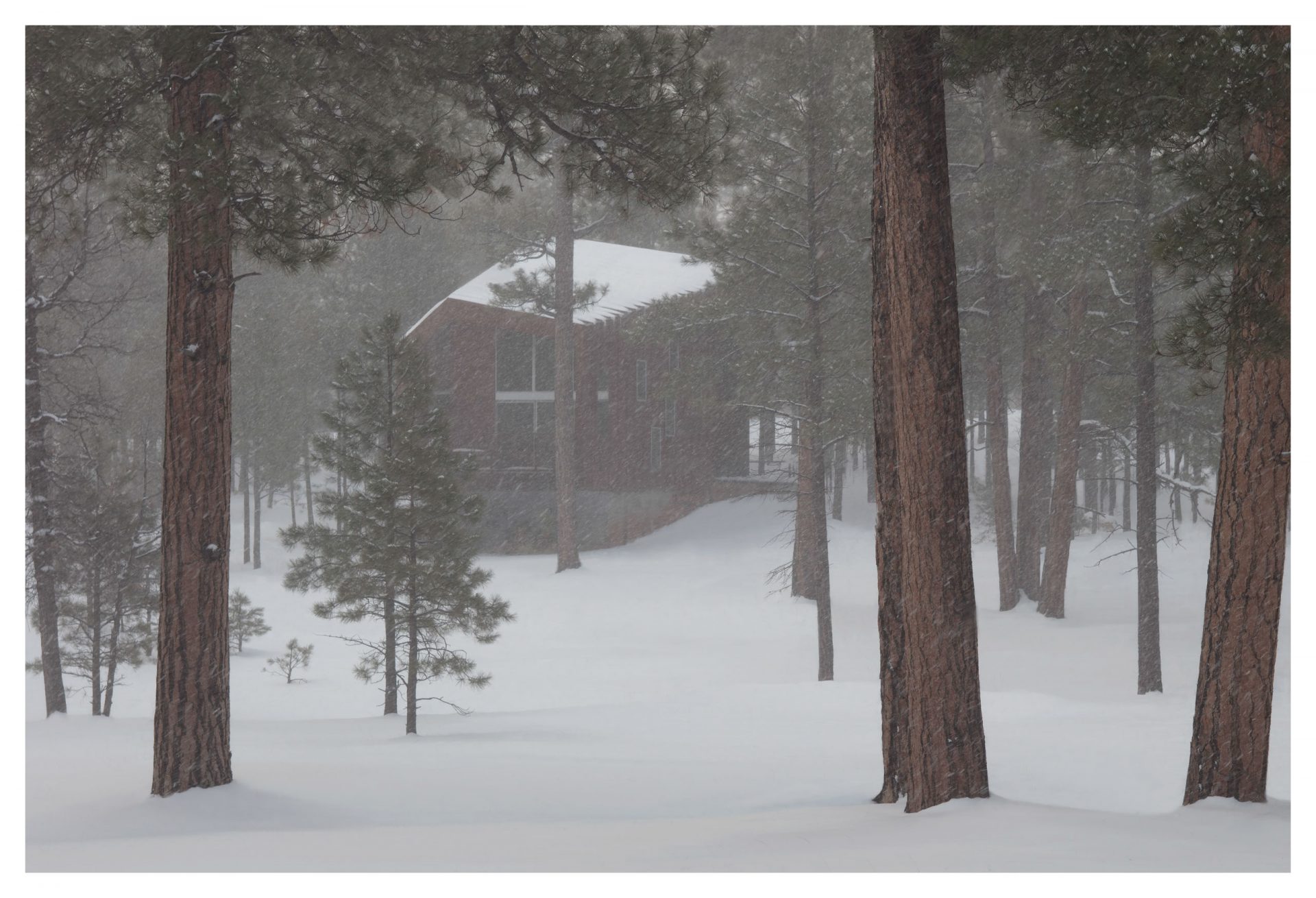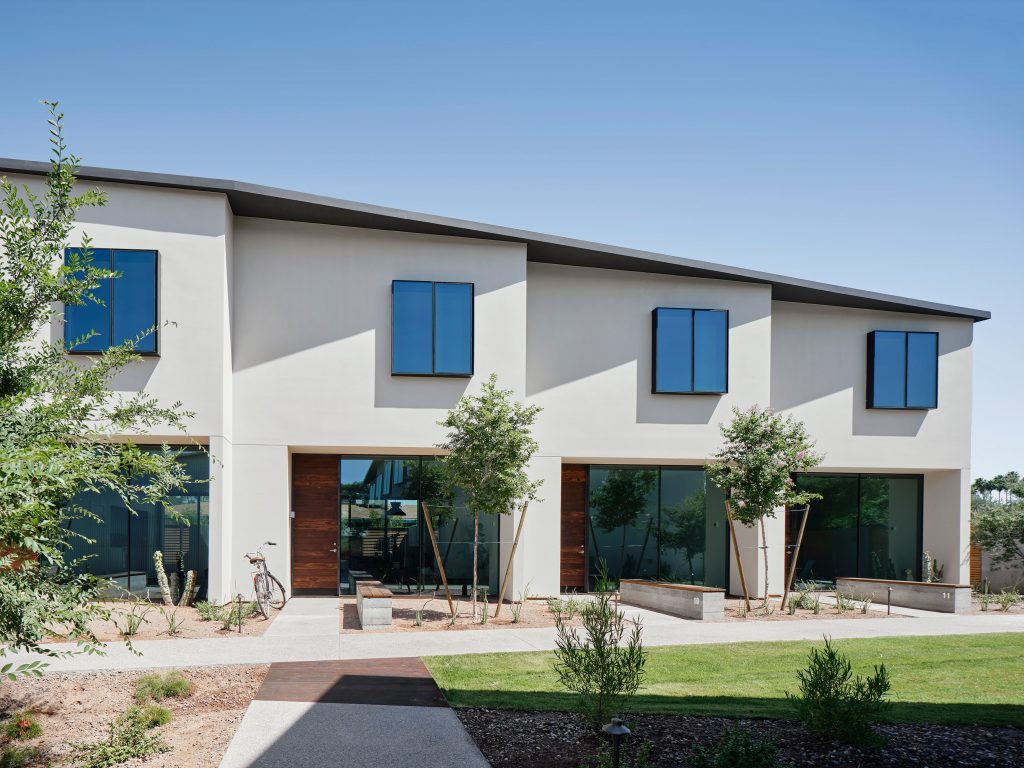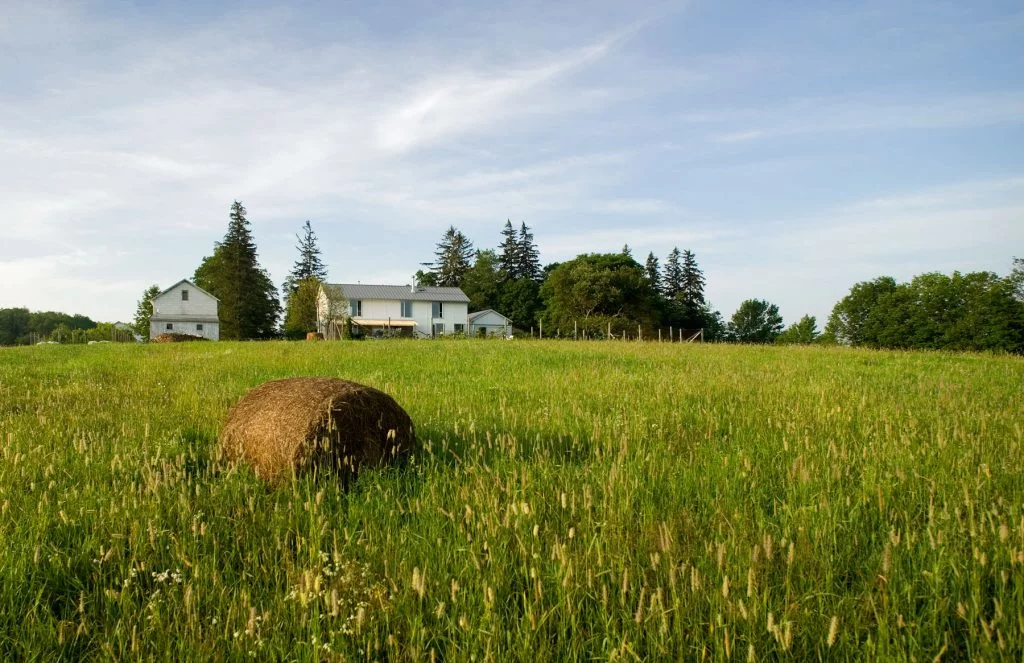Designed to resist the fires typical of the region, the roof and exterior walls are clad in weathered, standing seam metal panels while the interior floors, walls, and ceilings are plywood. The faceted exterior “shell” is articulated with windows and skylights and punctured on the south by a south-facing, two-story sleeping porch. The second-story sleeping porch is enclosed by those same metal panels, these ones perforated.
An Embodiment of the Surrounding Environment
Starlight Cabin
A weekend residence in the Ponderosa Pine forest of northern Arizona.
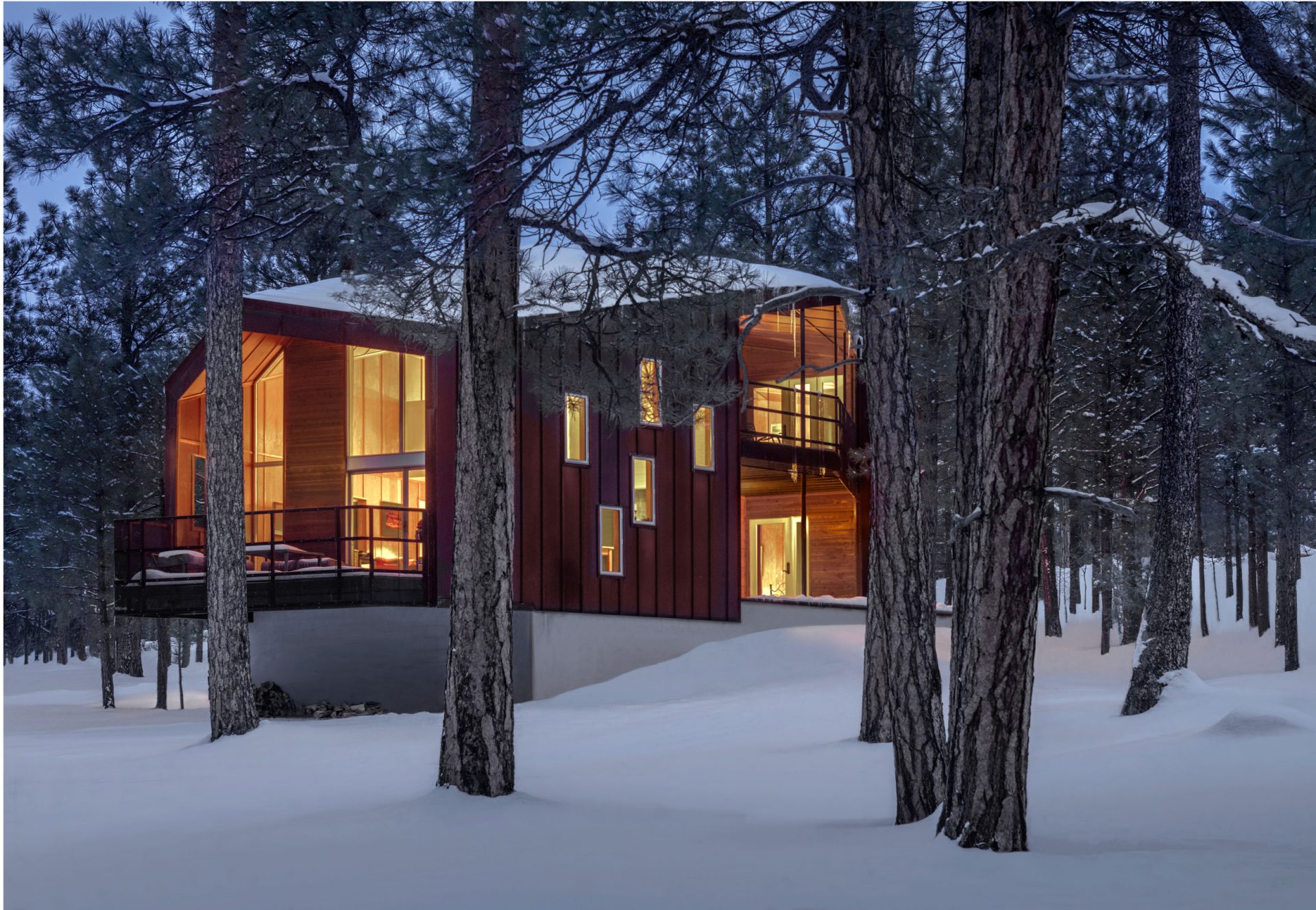
- Location: Payson, Arizona
- Completed: 2015
- Building Area: 2,780 sf
Located in a ponderosa pine forest in the Arizona Highlands, the Starlight Cabin is a contextual response to the special demands and qualities of this beautiful yet fragile environment.
Taking its inspiration from the shape of a pine cone on its side, the design of the cabin embodies both the culture and nature of the forested highland region.
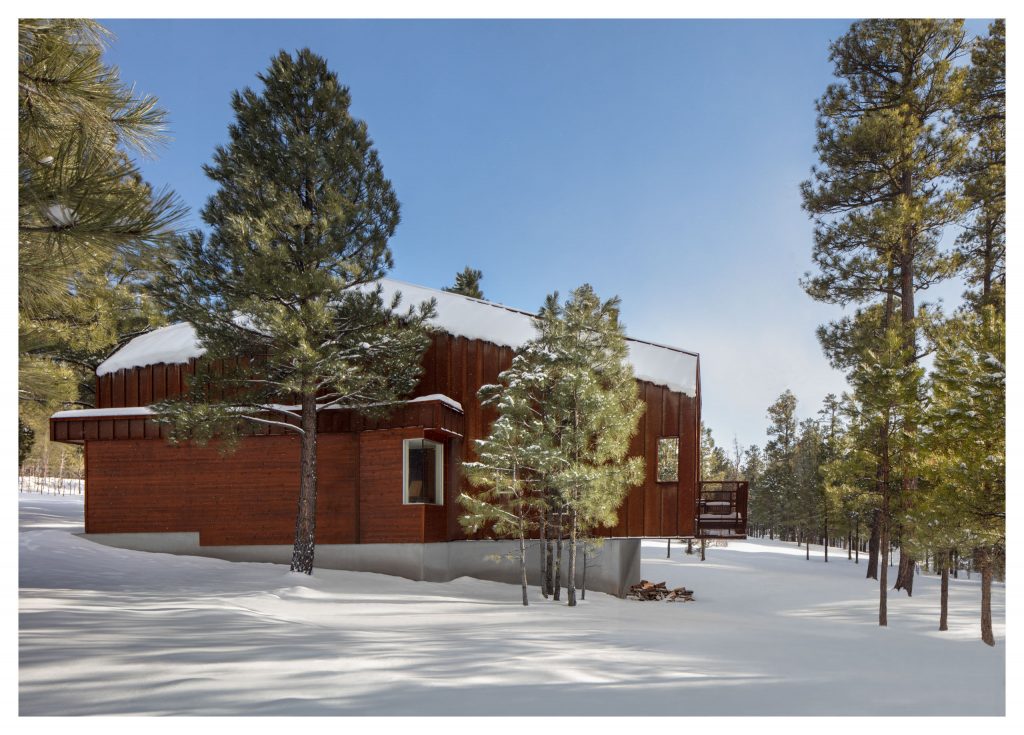
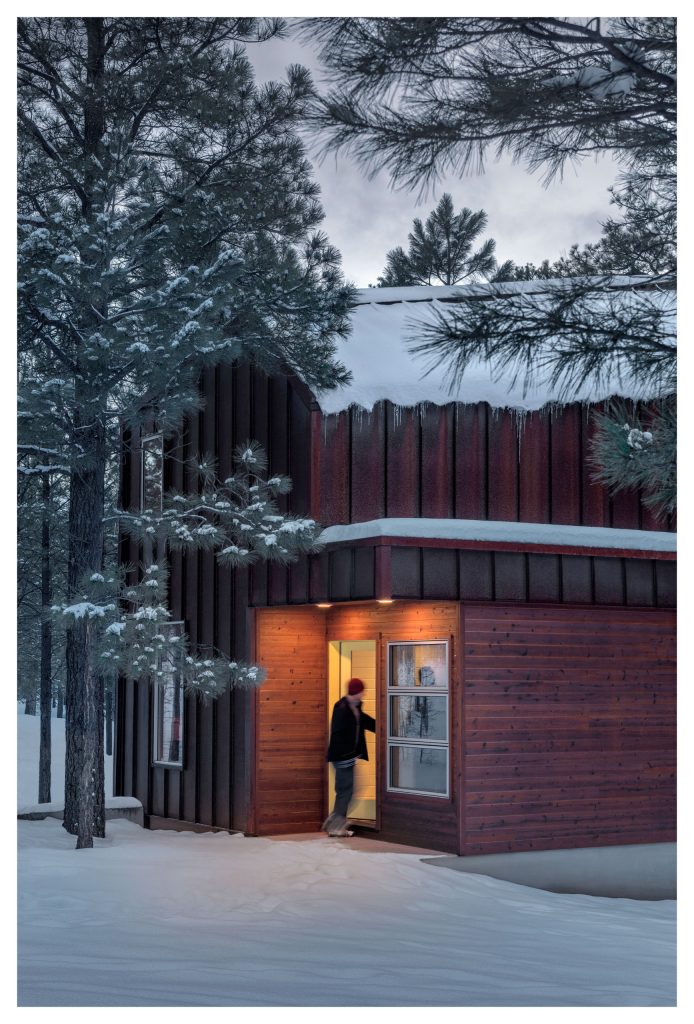
The cabin is nestled in a group of trees on a slope overlooking a small meadow. A faceted geometry recalls a primary house form while also responding to the slope of the land, allowing the cabin to simultaneously merge with and emerge out of the surrounding context.
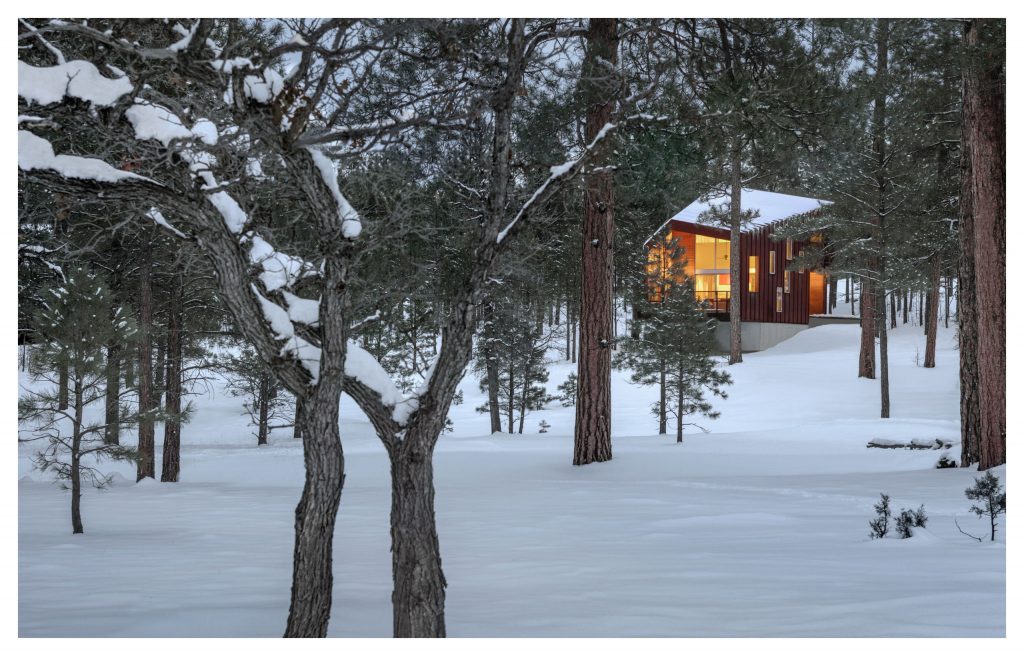
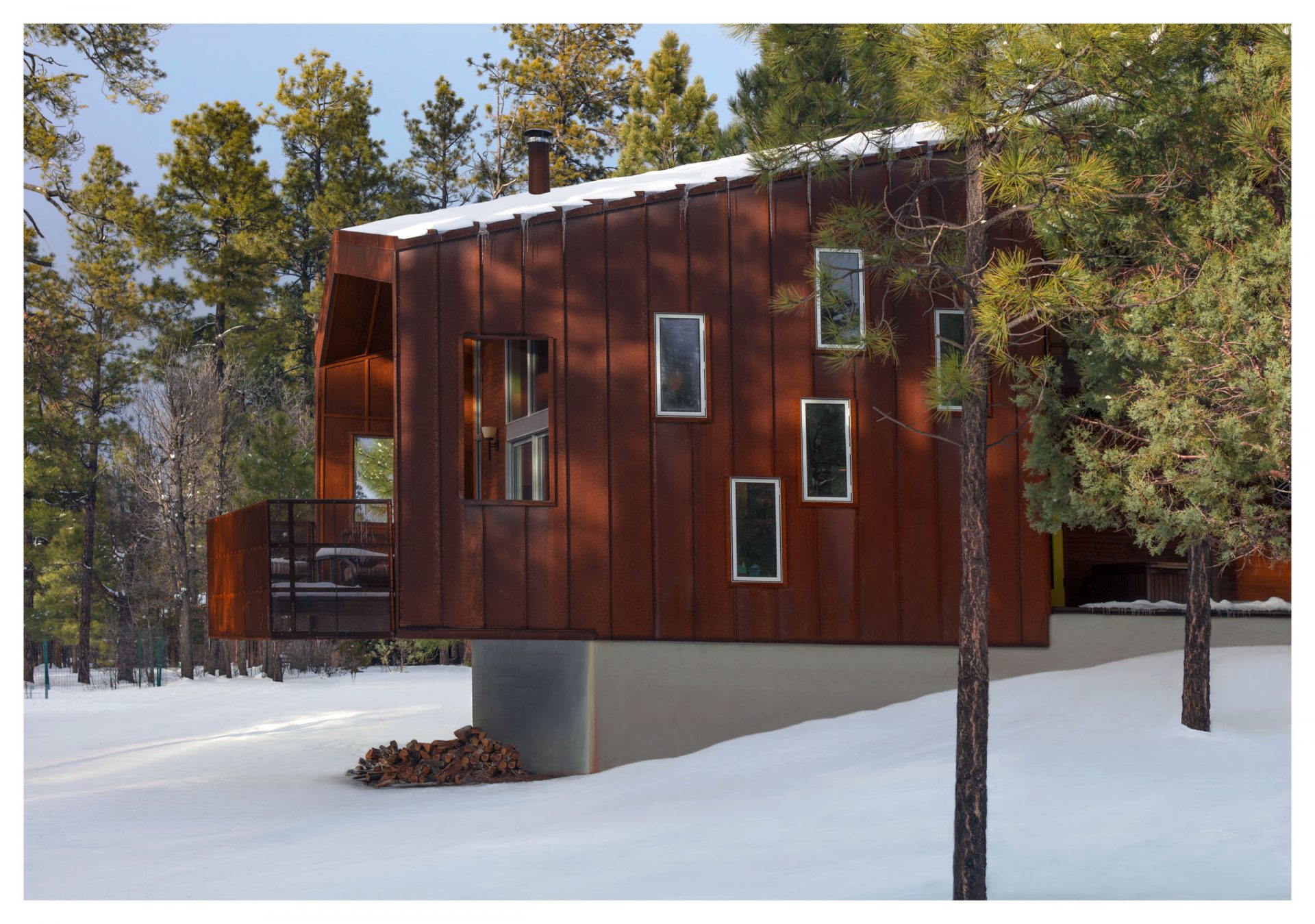
Fire is an integral part of the ecology of the forest, providing a natural way to thin out the forest, reducing the competition for access to sunlight, water and minerals in the soil and allowing the healthy trees to thrive. The structure is wrapped in rusted metal siding (walls and roof) to resist the effects of wind-blown embers, the color of which is similar to the bark of the surrounding trees.
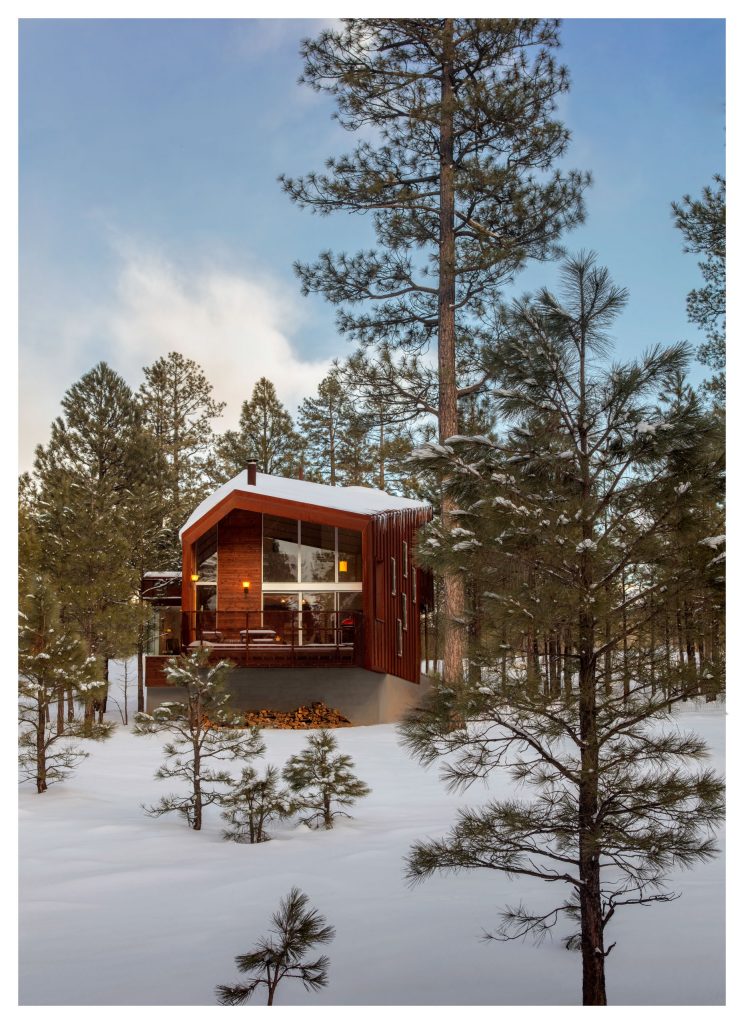
A compact, energy efficient design features a centrally located kitchen, double height living space and three porches allowing each living space to be connected directly to the outdoors, an important feature in the regions sunny summers punctuated afternoon monsoons and snowy winters, allowing people living in the house to experience the outdoors in a variety of settings and orientations (exposed to sun, covered, semi-covered) without damaging the fragile forest understory. Interior walls and ceilings are faced in stained plywood paneling, the vertical joints of which are covered with wood battens echoing the standing seam pattern of the rusted metal cladding.
