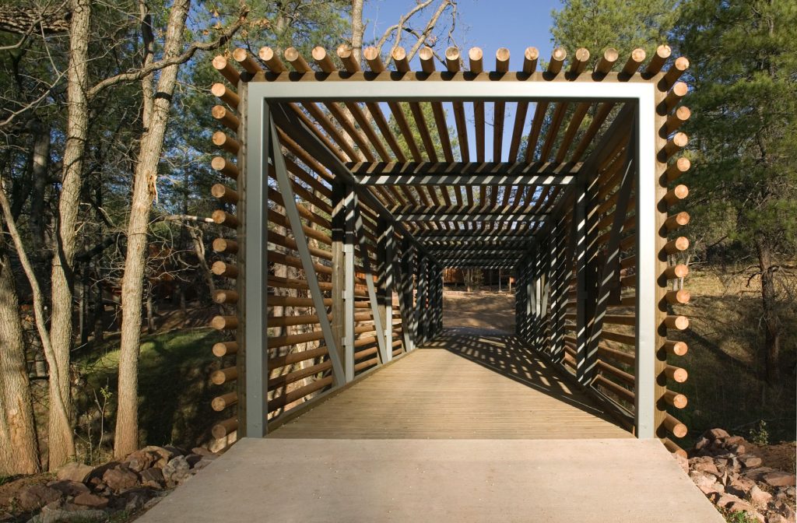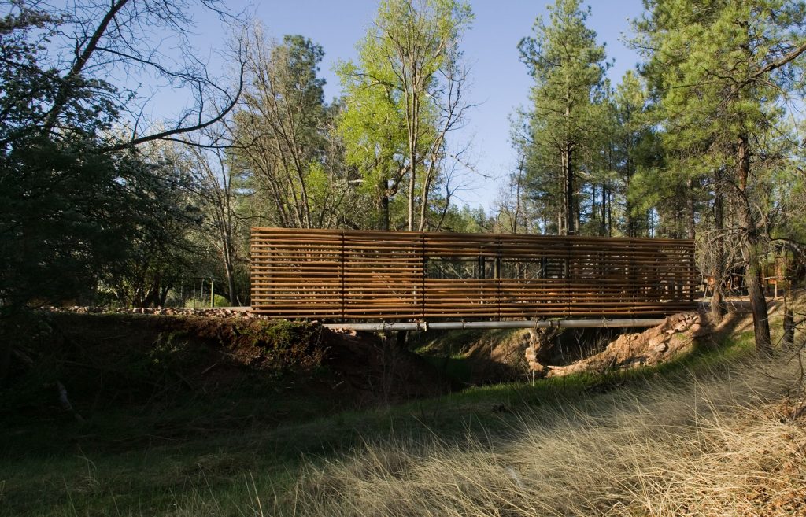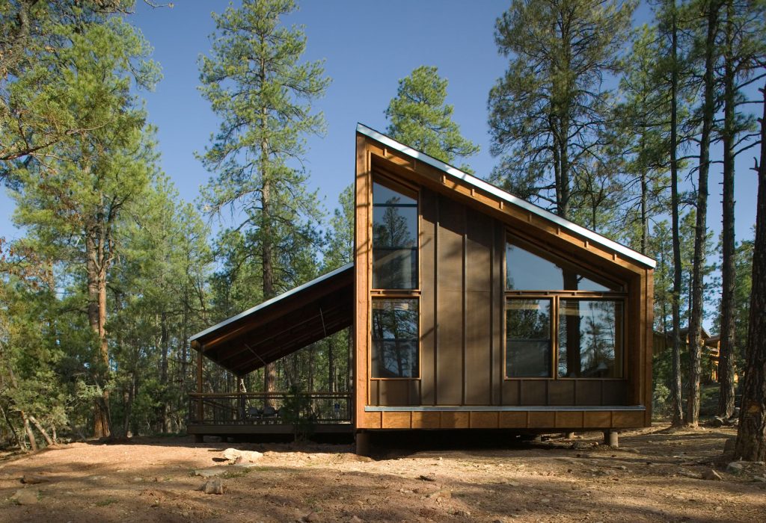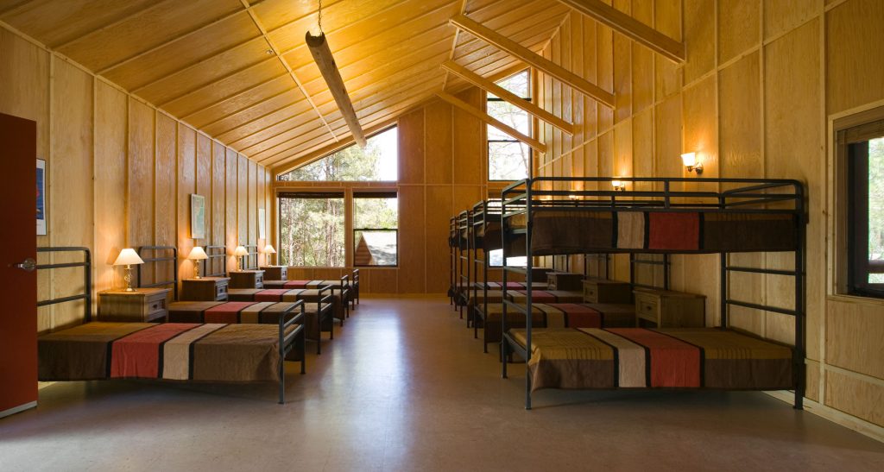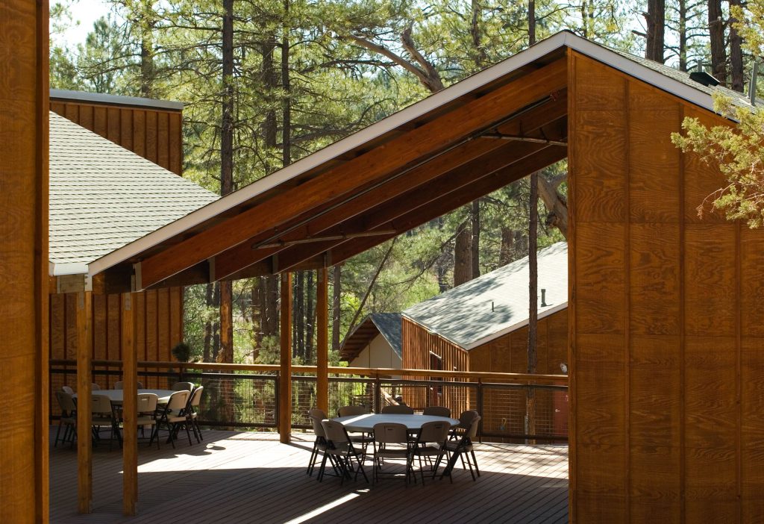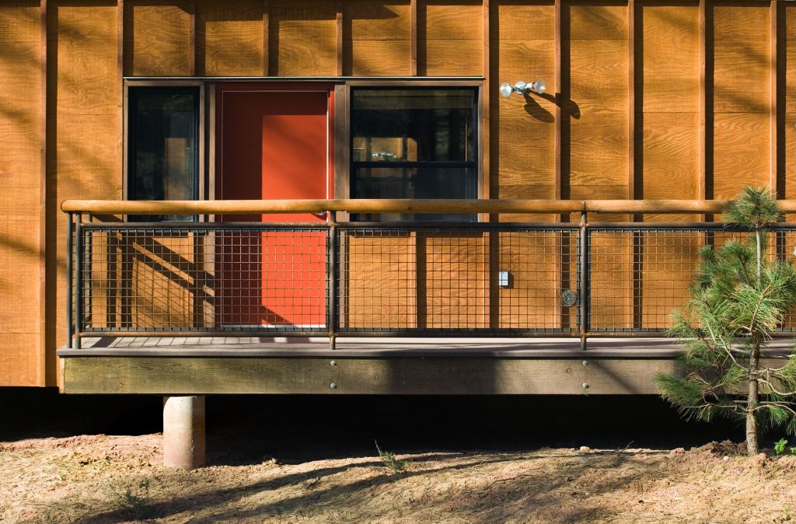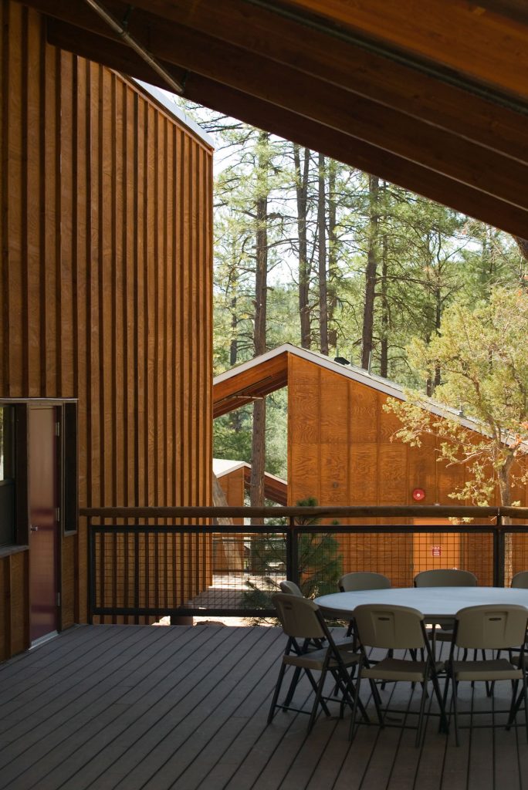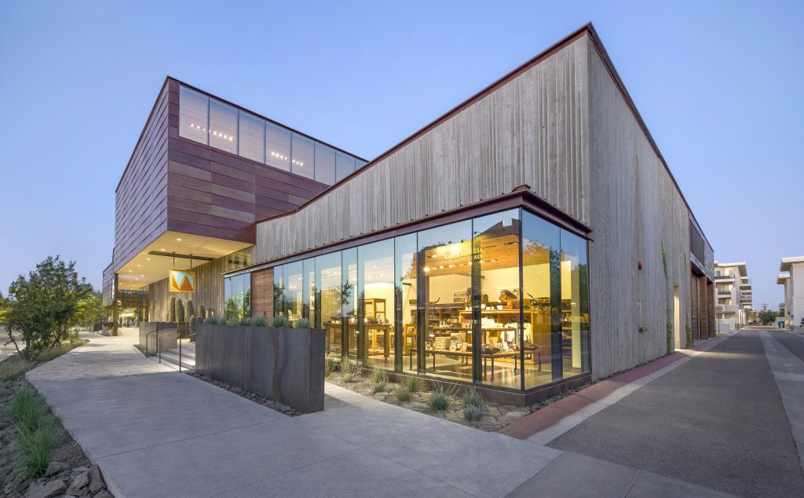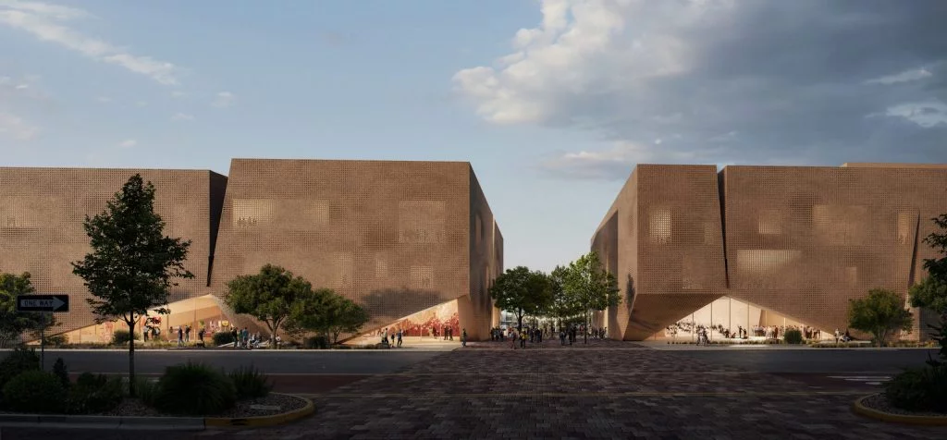The site occupies a pioneer-era farmstead carved out of a fragile Ponderosa pine forest ecosystem. There are long and dry seasons punctuated by summer monsoons. Studio Ma was engaged to provide a master plan for the site, including the lodge, cabins, the all-weather activity space, and clinic, as well as stalls, pens, grazing areas, and barns for abused animals, which are cared for at the ranch. For the initial construction, we designed the camp’s cabin area, activity building, and clinic. A critical aspect in the camp’s planning was thinning the forested area to improve its health and reduce the chance of a catastrophic fire by reducing the fire load from brush and overcrowding.
A Welcoming Place That Fosters Joy
Whispering Hope Ranch
A self-contained wilderness community for learning and recreation.
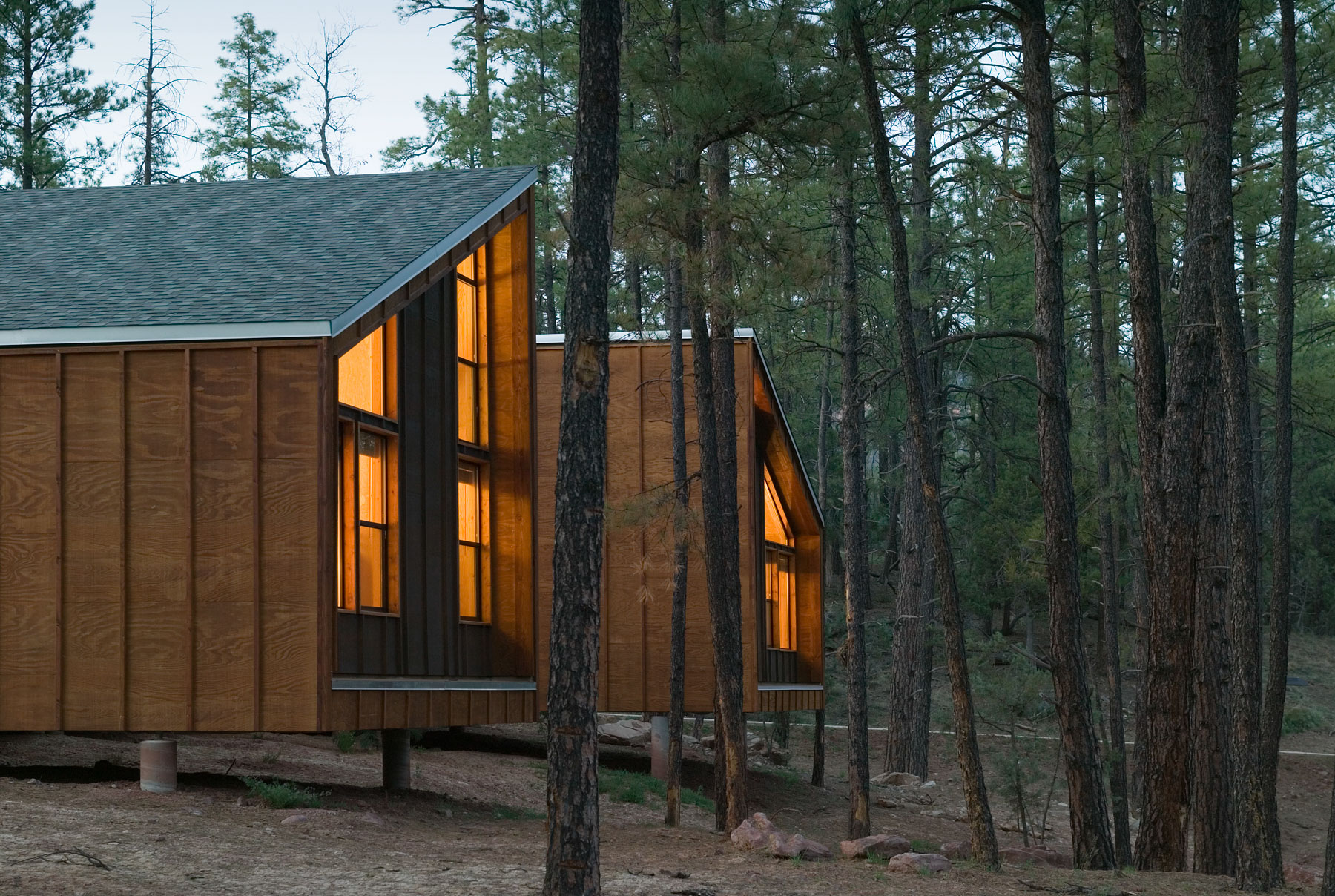
- Location: Payson, Arizona
- Completed: 2005
- Building Area: 45 acres
Awards:
- 2011 AIA Arizona Honor Award
Whispering Hope Ranch invites children with physical or developmental disabilities, chronic illnesses, or in the foster care system to experience the joy and growth of a traditional camp experience, with the additional therapeutic benefit of interacting with horses and other animals that are often disabled as well. Studio Ma planned and designed the first phase of construction to offer children an immersive experience that levels physical hindrances usually encountered in wilderness settings. Located near Arizona’s geographic center, the ranch stands within the Tonto National Forest, a popular recreation area at the edge of the Colorado Plateau. The camp fosters a holistic approach to child and youth development, by offering outdoor recreation, horseback riding areas, a lecture room with A/V aids, a learning and discovery center with classroom and an arts teaching room housing looms, and a demonstration kitchen. This is complemented by traditional camp facilities: camp cabins and a bunkhouse, a dining hall and administration offices.
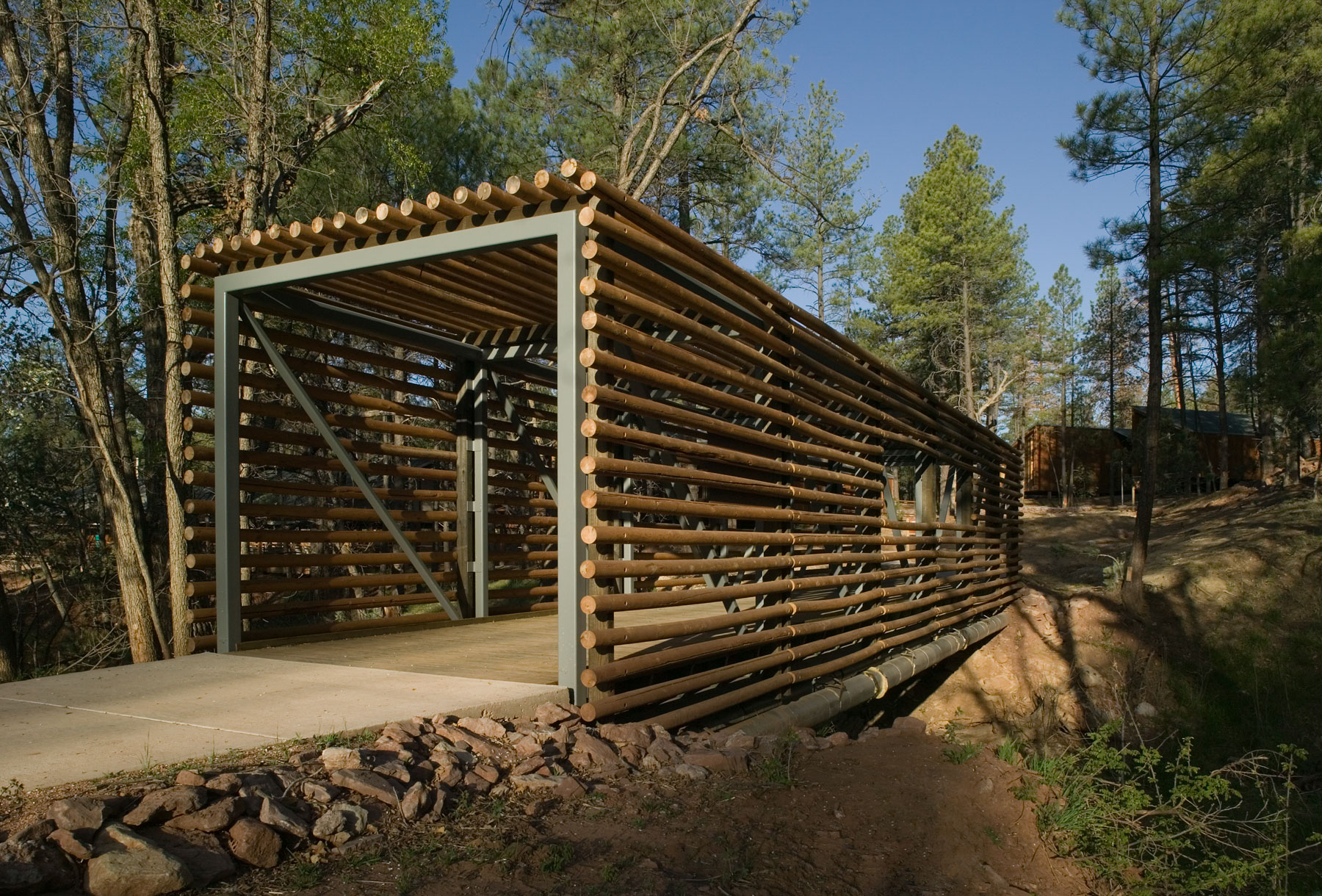
Small diameter timber culled by the thinning was used in the construction for guard rails, fencing and to enclose the bridge over an arroyo, or wash, that runs through the site.
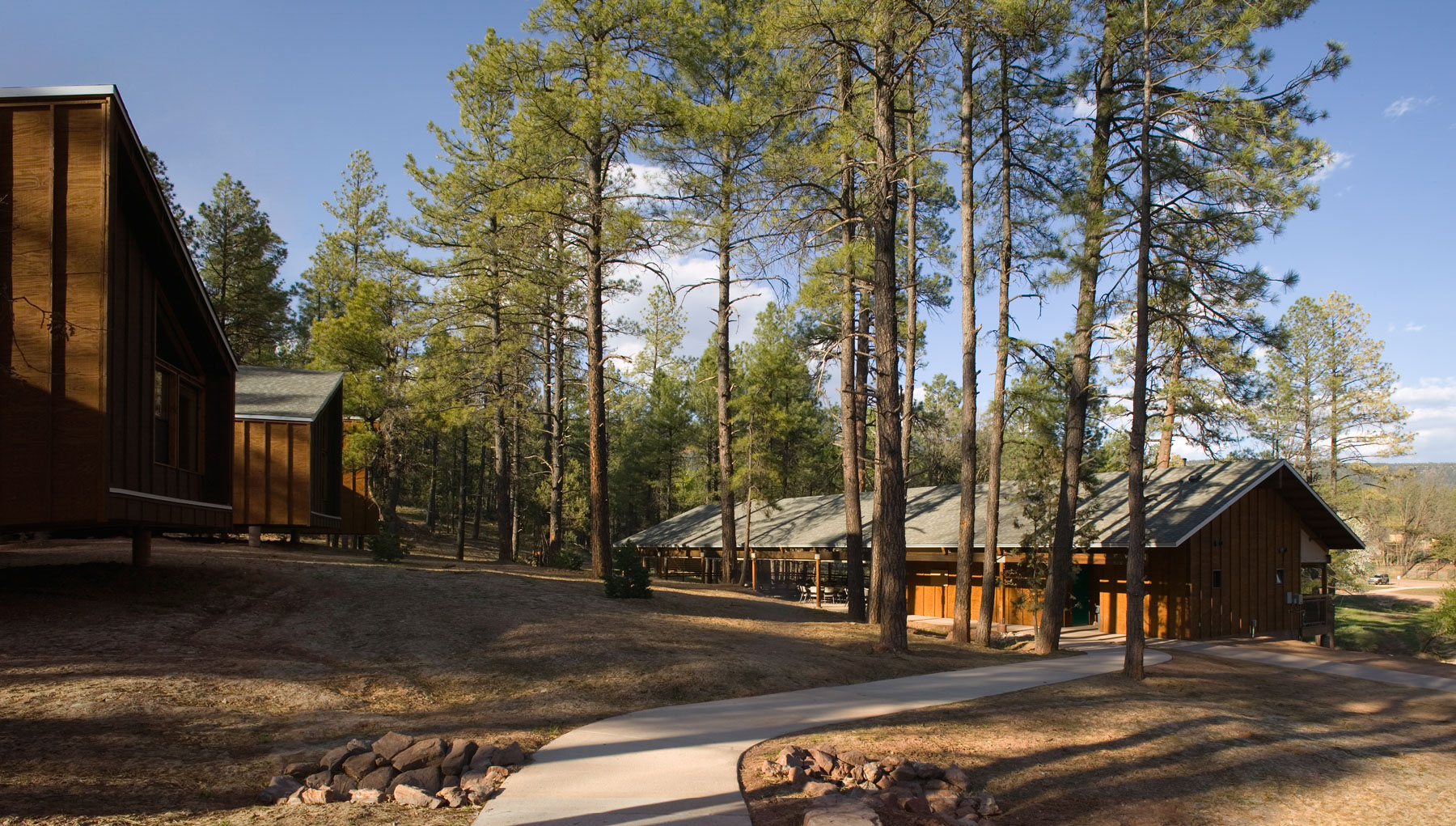
The facilities and the site were built using universal design principles, so that children in wheelchairs or with other mobility differences have an equitable experience at the camp.
The cabin area overlooks the arroyo. Each cabin and its connecting pathways run perpendicular to the arroyo’s slope to allow storm water to follow its natural course and to promote views through the forest down through the wash. Each cabin unit consists of a fully accessible bathroom and shower area, kitchen, eating/gathering space and sleeping area. The cabin units are sometimes doubled in a mirror layout, joined by a common deck. The camp’s many structures, through their slanting roof lines, natural materials, porches, and decks, relate to the surrounding beauty of the pine forest, stream, meadow, and the nearby Mogollon Rim of the Colorado Plateau. Many structures are open air to afford greater immersion in nature.
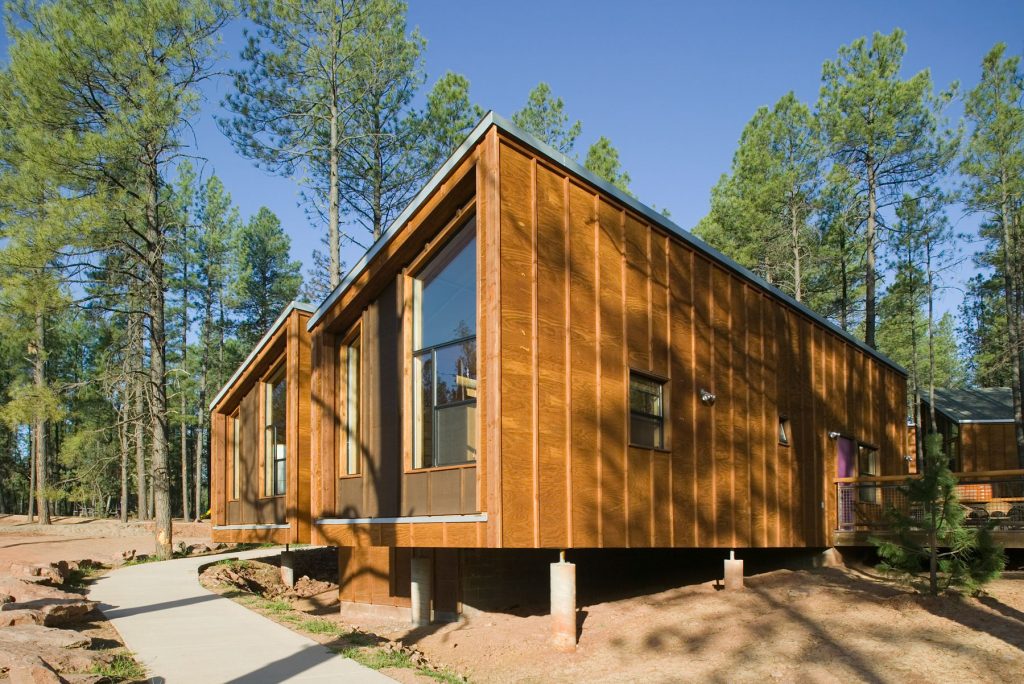
Located near Arizona’s geographic center, the ranch stands within the Tonto National Forest, a popular recreation area at the edge of the Colorado Plateau. The camp fosters a holistic approach to child and youth development.
